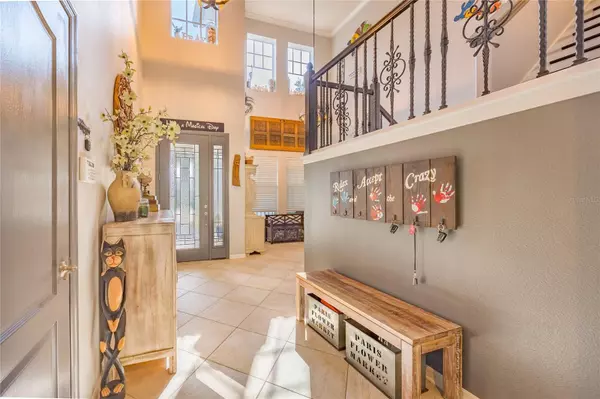$665,000
$680,000
2.2%For more information regarding the value of a property, please contact us for a free consultation.
5 Beds
5 Baths
3,286 SqFt
SOLD DATE : 10/30/2023
Key Details
Sold Price $665,000
Property Type Single Family Home
Sub Type Single Family Residence
Listing Status Sold
Purchase Type For Sale
Square Footage 3,286 sqft
Price per Sqft $202
Subdivision Connerton Village 01 Prcl 101 & 102
MLS Listing ID T3451926
Sold Date 10/30/23
Bedrooms 5
Full Baths 4
Half Baths 1
HOA Fees $87/qua
HOA Y/N Yes
Originating Board Stellar MLS
Year Built 2006
Annual Tax Amount $7,229
Lot Size 0.320 Acres
Acres 0.32
Property Description
BACK ON THE MARKET!!! CONNERTON POOL HOME!!! New Roof 2022!! Exterior just painted July, 2023! Welcome to this stunning pool home situated on an oversized conservation lot within the sought after Connerton Subdivision. This impressive 3,286 sf floorplan features 5 bedrooms, 4.5 bathrooms, a media room, a large bonus room, and separated 3 car garages.
As you enter the home through the leaded glass door you will immediately notice the impressive high ceilings, custom iron spindle staircases, and the gorgeous view of the large salt water pool and hot tub through the 4 panel sliding glass door. Downstairs to the left boasts a dining/flex room, bedroom, prewired media room, and full bath. The upgraded kitchen, with cherry cabinets and granite countertops, overlooks the family room and separate dinette area. The primary bedroom is just down the private hall featuring a tray ceiling and multiple chandeliers. Upstairs you will find 3 bedrooms, a jack-and-jill bathroom, a room with a private bathroom, and a large bonus room. The outdoor Oasis features a panoramic screened-in pool with an extra-large spa! Enjoy the tranquil oversized deep backyard and playset.
The home is full of upgrades!! Upgraded lighting throughout the home. Whole Home Kinetico Reverse Osmosis system, Jacuzzi jet tub in master, tray ceilings, 42” kitchen cabinets. Enjoy the community features, reclaimed water, and natural gas. One AC unit replaced in 2019 and the other in 2017.
Location
State FL
County Pasco
Community Connerton Village 01 Prcl 101 & 102
Zoning MPUD
Rooms
Other Rooms Bonus Room, Den/Library/Office
Interior
Interior Features Ceiling Fans(s), Master Bedroom Main Floor, Open Floorplan, Smart Home, Stone Counters, Thermostat, Tray Ceiling(s), Window Treatments
Heating Central, Natural Gas
Cooling Central Air
Flooring Ceramic Tile, Concrete, Laminate
Fireplace false
Appliance Dishwasher, Disposal, Dryer, Gas Water Heater, Microwave, Range, Refrigerator, Washer, Water Softener, Whole House R.O. System
Laundry Laundry Room
Exterior
Exterior Feature Irrigation System, Rain Gutters, Sidewalk, Sliding Doors
Parking Features Driveway, Garage Door Opener, Split Garage
Garage Spaces 3.0
Pool Gunite, Heated, In Ground, Screen Enclosure
Community Features Clubhouse, Deed Restrictions, Fishing, Fitness Center, Irrigation-Reclaimed Water, Park, Playground, Pool, Restaurant, Tennis Courts
Utilities Available Cable Connected, Electricity Connected, Natural Gas Connected, Sewer Connected, Sprinkler Meter, Sprinkler Recycled, Street Lights, Underground Utilities, Water Connected
Amenities Available Basketball Court, Clubhouse, Fitness Center
View Trees/Woods
Roof Type Shingle
Porch Covered, Patio
Attached Garage true
Garage true
Private Pool Yes
Building
Lot Description In County, Irregular Lot, Landscaped
Story 2
Entry Level One
Foundation Slab
Lot Size Range 1/4 to less than 1/2
Sewer Public Sewer
Water Public
Architectural Style Florida
Structure Type Block, Stucco
New Construction false
Schools
Elementary Schools Connerton Elem
Middle Schools Pine View Middle-Po
High Schools Land O' Lakes High-Po
Others
Pets Allowed Breed Restrictions
HOA Fee Include Trash
Senior Community No
Ownership Fee Simple
Monthly Total Fees $87
Acceptable Financing Cash, Conventional
Membership Fee Required Required
Listing Terms Cash, Conventional
Special Listing Condition None
Read Less Info
Want to know what your home might be worth? Contact us for a FREE valuation!

Our team is ready to help you sell your home for the highest possible price ASAP

© 2024 My Florida Regional MLS DBA Stellar MLS. All Rights Reserved.
Bought with CHARLES RUTENBERG REALTY INC
GET MORE INFORMATION

Agent | License ID: SL3269324






