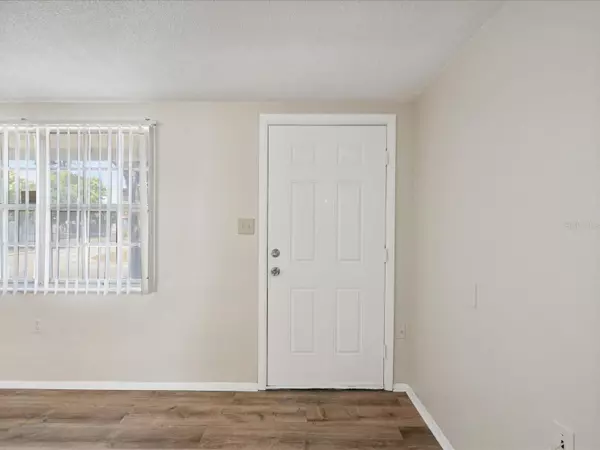$217,000
$219,000
0.9%For more information regarding the value of a property, please contact us for a free consultation.
2 Beds
1 Bath
936 SqFt
SOLD DATE : 10/27/2023
Key Details
Sold Price $217,000
Property Type Single Family Home
Sub Type Single Family Residence
Listing Status Sold
Purchase Type For Sale
Square Footage 936 sqft
Price per Sqft $231
Subdivision Regency Park
MLS Listing ID U8210183
Sold Date 10/27/23
Bedrooms 2
Full Baths 1
Construction Status Appraisal,Financing,Inspections
HOA Y/N No
Originating Board Stellar MLS
Year Built 1977
Annual Tax Amount $1,609
Lot Size 5,662 Sqft
Acres 0.13
Property Description
Welcome to 9626 Gray Fox Lane, where your dreams of homeownership can come true! This charming house is now available for sale, providing you with the perfect opportunity to find your forever home. Situated in the heart of Port Richey, this property offers a cozy and comfortable living experience that will make you feel right at home.
The well-designed floor plan features two spacious bedrooms and one bathroom, ensuring that everyone in the family has their own personal space. Need an extra room? No problem! The den offers flexibility, allowing you to transform it into a third bedroom, office, or even a game room - the possibilities are endless! The kitchen offers plenty of counter space to prepare delicious meals for your loved ones. Enjoy all that Florida living has to offer with its close proximity to beautiful beaches, downtown New Port Richey, hospitals, shopping centers, and dining establishments. Located within Fox Hollow Elementary, Bayonet Point Middle School, and Fivay High School school district. One of the standout features of this property is its lack of deed restrictions and HOA fees. Embrace the freedom of truly owning your space without any overbearing rules. Bring along your truck, bikes, boats - whatever your heart desires - and make the most of this unrestricted lifestyle.
Outdoor enthusiasts will be delighted to discover the large fenced-in backyard, providing a secure space for your family or pets to play freely. Imagine enjoying a cup of coffee on the cozy front porch as you take in the refreshing morning breeze or unwinding after a long day surrounded by the tranquility of your own private sanctuary.
Concerned about flooding? Worry not! This property is situated in a non-flood zone, ensuring that you can stay high and dry during any weather event.
Contact us today to schedule a viewing and experience the joys of homeownership.
Location
State FL
County Pasco
Community Regency Park
Zoning R4
Interior
Interior Features Ceiling Fans(s), Eat-in Kitchen, Living Room/Dining Room Combo, Open Floorplan
Heating Central, Electric
Cooling Central Air
Flooring Ceramic Tile, Laminate
Fireplace false
Appliance Range
Laundry In Garage
Exterior
Exterior Feature Lighting, Rain Gutters
Garage Spaces 1.0
Fence Chain Link
Utilities Available Public
Roof Type Shingle
Attached Garage true
Garage true
Private Pool No
Building
Entry Level One
Foundation Slab
Lot Size Range 0 to less than 1/4
Sewer Public Sewer
Water Public
Structure Type Block, Stucco
New Construction false
Construction Status Appraisal,Financing,Inspections
Schools
Elementary Schools Fox Hollow Elementary-Po
Middle Schools Bayonet Point Middle-Po
High Schools Fivay High-Po
Others
Senior Community No
Ownership Fee Simple
Acceptable Financing Cash, Conventional, FHA, VA Loan
Listing Terms Cash, Conventional, FHA, VA Loan
Special Listing Condition None
Read Less Info
Want to know what your home might be worth? Contact us for a FREE valuation!

Our team is ready to help you sell your home for the highest possible price ASAP

© 2024 My Florida Regional MLS DBA Stellar MLS. All Rights Reserved.
Bought with EXP REALTY LLC
GET MORE INFORMATION

Agent | License ID: SL3269324






