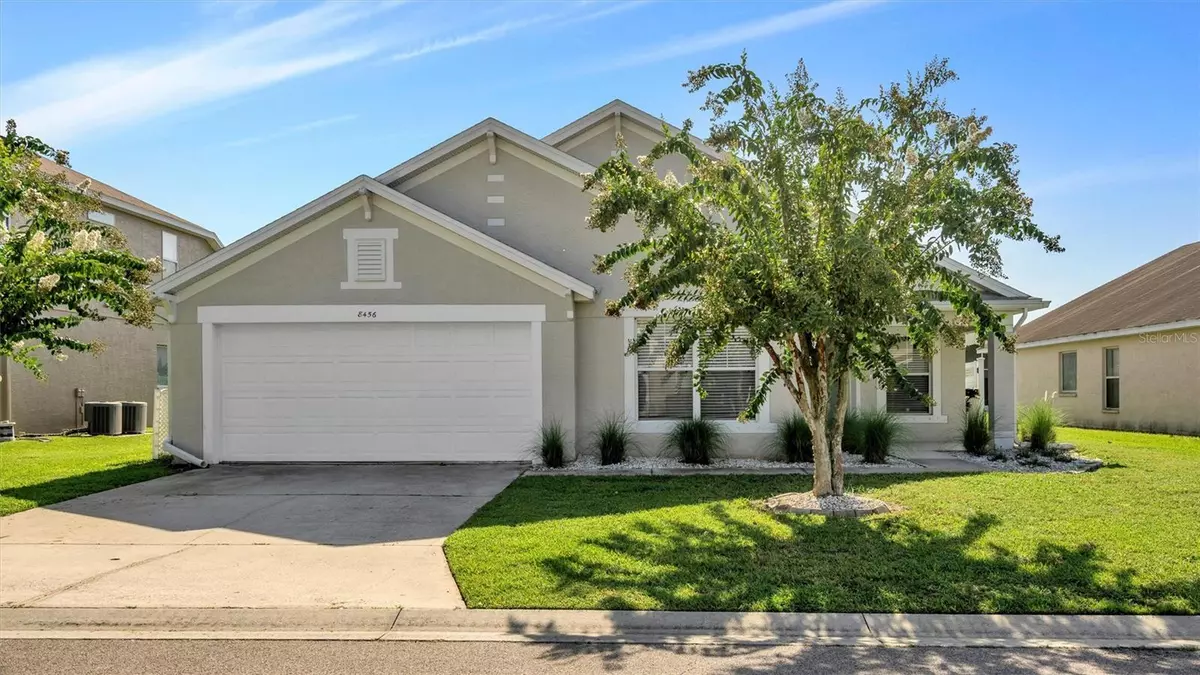$360,000
$365,000
1.4%For more information regarding the value of a property, please contact us for a free consultation.
4 Beds
2 Baths
2,069 SqFt
SOLD DATE : 10/24/2023
Key Details
Sold Price $360,000
Property Type Single Family Home
Sub Type Single Family Residence
Listing Status Sold
Purchase Type For Sale
Square Footage 2,069 sqft
Price per Sqft $173
Subdivision High Pointe North
MLS Listing ID L4938989
Sold Date 10/24/23
Bedrooms 4
Full Baths 2
HOA Fees $27/ann
HOA Y/N Yes
Originating Board Stellar MLS
Year Built 2006
Annual Tax Amount $4,227
Lot Size 7,405 Sqft
Acres 0.17
Property Description
Presenting this lovely 4 bedroom/2 bathroom home in established Lakeland neighborhood- High Point North! As soon as you walk through the inviting entryway, you’ll notice the vaulted ceilings and spacious open floor plan with 2,069 square feet of living space and many quality details. The fully renovated kitchen really makes this home stand out… featuring quartz counters, all wood custom soft close cabinetry, large island, under cabinet lighting, tile backsplash and stainless steel appliances. Plus new luxury vinyl plank flooring throughout the main living area & master bedroom, new carpet in two of the bedrooms, many updated light fixtures and fresh paint. Beyond the sliding glass doors, enjoy the huge covered lanai with a vaulted ceiling and ceiling fan which creates the perfect outdoor entertaining space overlooking your private backyard. There’s plenty of room to add a dream pool if desired and a convenient storage shed. Speaking of storage, the closets in the home are plentiful and large… from the walk-in closet in the master bedroom with built-in features, to the oversized bedroom closets and the corner pantry. Even the garage has an extra storage nook. The master suite is tucked away behind double doors just off the living room and boasts a soaking tub, walk in shower, dual vanities, private water closet and its own door out to the lanai. The other three bedrooms are situated toward the front of the home near the second bathroom. The layout of this home is fantastic and there are so many thoughtful touches throughout! Lakeland is conveniently located in Central Florida with quick access to restaurants, shopping, medical facilities and tourist attractions. Call today to schedule your tour of this special home!
Location
State FL
County Polk
Community High Pointe North
Interior
Interior Features Ceiling Fans(s), Eat-in Kitchen, High Ceilings, Kitchen/Family Room Combo, Living Room/Dining Room Combo, Master Bedroom Main Floor, Open Floorplan, Solid Surface Counters, Solid Wood Cabinets, Split Bedroom, Stone Counters, Thermostat, Vaulted Ceiling(s), Walk-In Closet(s)
Heating Central, Electric
Cooling Central Air, Humidity Control
Flooring Carpet, Ceramic Tile, Laminate, Luxury Vinyl
Fireplace false
Appliance Convection Oven, Cooktop, Dishwasher, Disposal, Dryer, Electric Water Heater, Freezer, Ice Maker, Microwave, Range, Refrigerator, Washer, Water Softener
Exterior
Exterior Feature Lighting, Outdoor Grill, Rain Gutters, Sidewalk, Sliding Doors
Garage Spaces 2.0
Community Features Deed Restrictions
Utilities Available BB/HS Internet Available, Cable Available, Electricity Available, Electricity Connected, Sewer Available, Sewer Connected, Underground Utilities, Water Available, Water Connected
Roof Type Shingle
Attached Garage true
Garage true
Private Pool No
Building
Story 1
Entry Level One
Foundation Slab
Lot Size Range 0 to less than 1/4
Sewer Public Sewer
Water Public
Structure Type Block, Stucco
New Construction false
Others
Pets Allowed Yes
Senior Community No
Ownership Fee Simple
Monthly Total Fees $27
Acceptable Financing Cash, Conventional, FHA, VA Loan
Membership Fee Required Required
Listing Terms Cash, Conventional, FHA, VA Loan
Special Listing Condition None
Read Less Info
Want to know what your home might be worth? Contact us for a FREE valuation!

Our team is ready to help you sell your home for the highest possible price ASAP

© 2024 My Florida Regional MLS DBA Stellar MLS. All Rights Reserved.
Bought with KELLER WILLIAMS REALTY SMART
GET MORE INFORMATION

Agent | License ID: SL3269324






