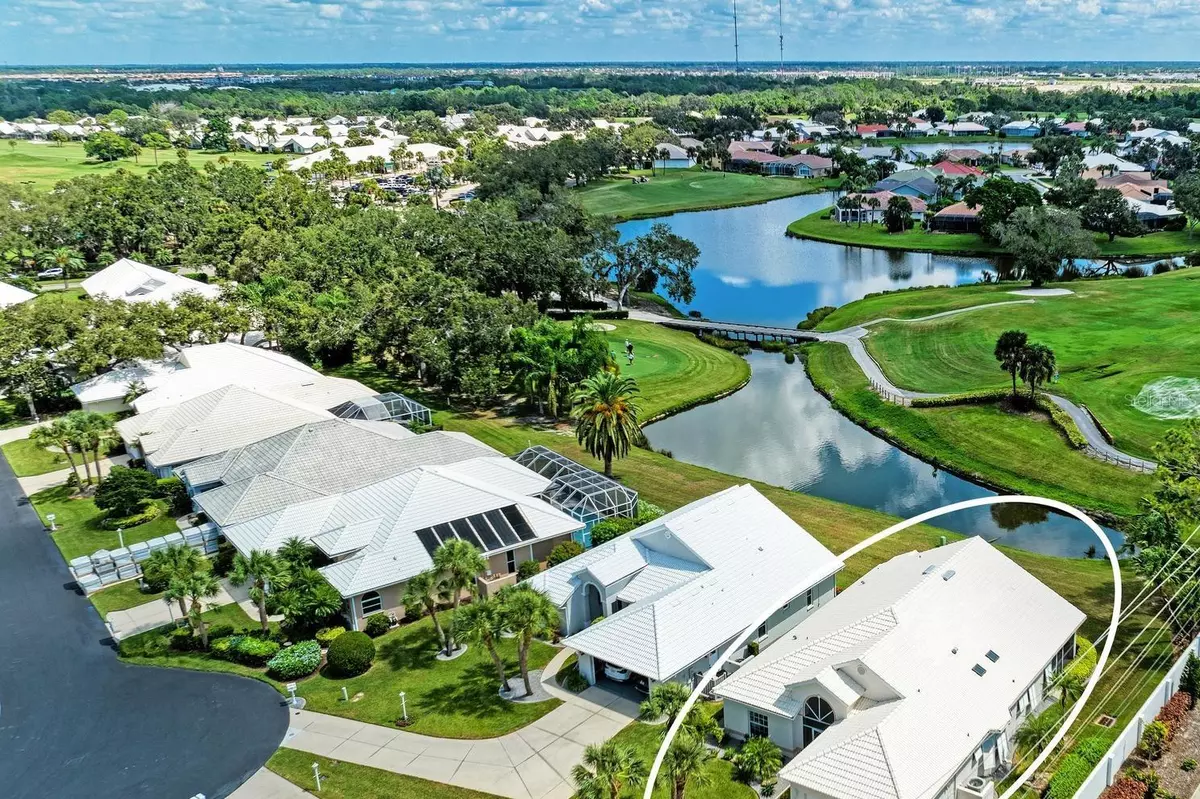$560,000
$575,000
2.6%For more information regarding the value of a property, please contact us for a free consultation.
2 Beds
2 Baths
2,100 SqFt
SOLD DATE : 10/20/2023
Key Details
Sold Price $560,000
Property Type Single Family Home
Sub Type Single Family Residence
Listing Status Sold
Purchase Type For Sale
Square Footage 2,100 sqft
Price per Sqft $266
Subdivision Waterford/Clubside Place
MLS Listing ID A4583239
Sold Date 10/20/23
Bedrooms 2
Full Baths 2
HOA Fees $196/qua
HOA Y/N Yes
Originating Board Stellar MLS
Year Built 1995
Annual Tax Amount $6,720
Lot Size 0.290 Acres
Acres 0.29
Property Description
/MOVE-IN READY, MAINTENANCE FREE! Welcome to your dream home in the picturesque Clubside Place of Waterford, a stunning golf & tennis community in Venice, Florida, situated only 4.9 miles from the pristine shores of Venice Beach. This updated residence offers the perfect blend of modern comfort, and scenic beauty as it is nestled beside a serene lake and the 8th green of the Waterford Golf Course. The moment you step through the door, you'll be captivated by the sense of space and tranquility that this home exudes. A highlight of this property is the expansive 34x19 oversized screened lanai, complete with a brand-new outdoor kitchen. This outdoor space is designed for hosting gatherings and entertaining family and friends while basking in the glorious Florida weather. As you enter the home, you'll be greeted by a screened-in entryway and inside, the open floor plan boasts impressive 13-foot vaulted ceilings, creating a sense of grandeur and openness. The home features a versatile Den/Office with a large mounted LG T.V., ideal for remote work or relaxation. The formal dining area offers picturesque views of the surrounding scenery. Key updates are the luxury vinyl floors, freshly painted throughout, and new light fixtures. The heart of this home is its central kitchen, which is both spacious and elegantly designed with a neutral color palette. It includes a cozy breakfast nook, perfect for casual dining. Adjacent to the kitchen is an indoor laundry room with a laundry tub for added convenience. The master bedroom offers a tranquil retreat with lovely views and a large mounted LG T.V. and the 7x17 walk-in closet provides ample storage space. The master bath features double sinks, a soaker tub, a separate shower, and an abundance of natural light, creating a spa-like ambiance. This thoughtfully designed split plan includes a private 2nd guest bedroom with a mounted Samsung T.V. and 2nd bath, offering comfort and privacy for guests. The 2-car garage boasts freshly painted floors and the home is equipped with hurricane shutters for added peace of mind. TRANE AC 2012, Garage Door installed 2016, Hot Water Heater 2017, Shutters 2007, and Roof 2006. Pride of ownership is evident throughout this modern and meticulously maintained residence. Clubside HOA includes exterior painting. As a resident of Waterford, you'll enjoy a host of incredible amenities. Socialize in the clubhouse and restaurant, make friends by the large resort-style heated pool and spa, stay in shape at the fitness facility and on the tennis courts. Additionally, you have the option to join the voluntary 27-hole golf course. Downtown Venice and Sarasota are just a short drive away, offering numerous shops, restaurants, theaters, performing arts venues, and galleries. For outdoor enthusiasts, the Legacy Trail is easily accessible for biking, and boat club options are available at the Venice Jetty. Only 26 miles to Sarasota Airport & 5.8 Miles to Venice Private Airport. No CDD fees. Call for a showing today, move in, and start enjoying an extraordinary lifestyle!
Location
State FL
County Sarasota
Community Waterford/Clubside Place
Zoning PUD
Rooms
Other Rooms Den/Library/Office, Great Room
Interior
Interior Features Ceiling Fans(s), Crown Molding, Eat-in Kitchen, Living Room/Dining Room Combo, Master Bedroom Main Floor, Open Floorplan, Skylight(s), Solid Surface Counters, Vaulted Ceiling(s), Walk-In Closet(s), Window Treatments
Heating Central, Electric
Cooling Central Air
Flooring Luxury Vinyl
Furnishings Unfurnished
Fireplace false
Appliance Dishwasher, Disposal, Dryer, Electric Water Heater, Microwave, Range, Refrigerator, Washer
Laundry Inside, Laundry Room
Exterior
Exterior Feature Hurricane Shutters, Irrigation System, Outdoor Grill, Outdoor Kitchen, Sidewalk, Sliding Doors
Parking Features Driveway, Garage Door Opener
Garage Spaces 2.0
Pool Heated, In Ground, Lighting
Community Features Clubhouse, Deed Restrictions, Fitness Center, Gated Community - No Guard, Golf Carts OK, Golf, Lake, Pool, Sidewalks, Tennis Courts
Utilities Available Cable Available, Electricity Connected, Public, Sewer Connected, Sprinkler Recycled, Street Lights, Water Connected
Amenities Available Basketball Court, Clubhouse, Fitness Center, Gated, Maintenance, Pool, Recreation Facilities, Tennis Court(s)
Waterfront Description Lake
View Y/N 1
View Golf Course, Park/Greenbelt, Water
Roof Type Tile
Porch Covered, Front Porch, Rear Porch, Screened
Attached Garage true
Garage true
Private Pool No
Building
Lot Description Cul-De-Sac, Irregular Lot, On Golf Course, Private
Story 1
Entry Level One
Foundation Slab
Lot Size Range 1/4 to less than 1/2
Builder Name Waterford Construction
Sewer Public Sewer
Water Public
Architectural Style Florida
Structure Type Block
New Construction false
Schools
Elementary Schools Garden Elementary
Middle Schools Venice Area Middle
High Schools Venice Senior High
Others
Pets Allowed Yes
HOA Fee Include Pool, Maintenance Grounds, Management, Pool, Private Road, Recreational Facilities
Senior Community No
Pet Size Extra Large (101+ Lbs.)
Ownership Fee Simple
Monthly Total Fees $343
Acceptable Financing Cash, Conventional, FHA, VA Loan
Membership Fee Required Required
Listing Terms Cash, Conventional, FHA, VA Loan
Special Listing Condition None
Read Less Info
Want to know what your home might be worth? Contact us for a FREE valuation!

Our team is ready to help you sell your home for the highest possible price ASAP

© 2024 My Florida Regional MLS DBA Stellar MLS. All Rights Reserved.
Bought with COLDWELL BANKER REALTY
GET MORE INFORMATION

Agent | License ID: SL3269324






