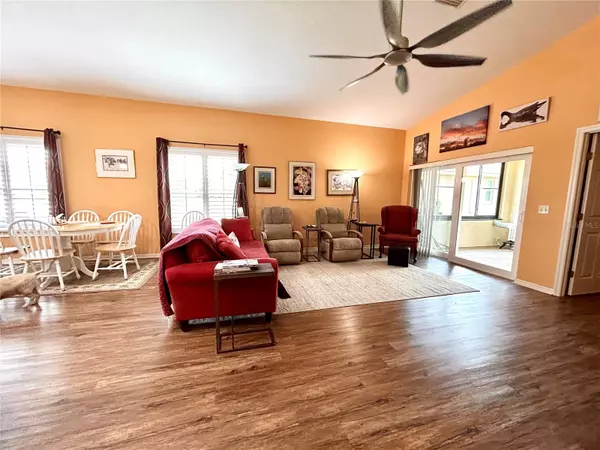$425,000
$439,000
3.2%For more information regarding the value of a property, please contact us for a free consultation.
2 Beds
2 Baths
1,241 SqFt
SOLD DATE : 10/17/2023
Key Details
Sold Price $425,000
Property Type Single Family Home
Sub Type Single Family Residence
Listing Status Sold
Purchase Type For Sale
Square Footage 1,241 sqft
Price per Sqft $342
Subdivision Lake Ashton Golf Club Ph Ii
MLS Listing ID P4925184
Sold Date 10/17/23
Bedrooms 2
Full Baths 2
HOA Fees $5/ann
HOA Y/N Yes
Originating Board Stellar MLS
Year Built 2003
Annual Tax Amount $2,704
Lot Size 9,583 Sqft
Acres 0.22
Property Description
WONDERFUL RV COACH HOME with a SPECTACULAR view of the 17th green on Lake Ashton's West Golf Course! This 2 bedroom /2 bath OPEN FLOOR boasts so many upgraded appointments- assuring you the complete comforts of home! Upgraded features to include: NEW
upgraded kitchen featuring beautiful 42" Maple cabinets, granite counter tops with contiguous granite double sink and stainless gooseneck faucet/sprayer. The custom maple cabinetry was added around the entire beautifully appointed kitchen island. This kitchen offers storage GALORE! Beautiful Plantation Shutters, Custom closet in Master bedroom, Custom vanities with beautiful solid surface counter tops in both the master bath as well as guest bath along with comfort height toilets (new 2023) Additionally this home boasts, NEW ROOF- 2020, TESLA SOLAR PANELS-2018. Solar panels are paid in full leaving NO EXPENSE to you! (2) TESLA backup batteries (2019) with transferrable warranty - never be without the comforts of home! NEW water heater-2023, 200 ft. of drain tile around the home, NEW beautiful epoxy garage flooring (2022) NEW LARGE COVERED veranda (2020) offering additional living. This large space is over 18 x 38 feet sprawling across the entire back of the home! The unique veranda design features a fabulous 'grill room' with beautiful epoxy flooring, Florida glass windows- keeping inclement weather at bay AND what grill room would not be complete without your very own large cylinder gas grill with awesome grilling attachments and complete with this fabulous Proline restaurant vent hood! Grilling at it's FINEST! All new 2020. Beyond the grill room continues into the spacious veranda, complete with sliding glass hurricane windows, motorized shades for privacy, beautiful vinyl plank flooring, ceiling fans, AND (2) A/C floor units /14000 BTU (piped & vented outside) offering year 'round ENJOYMENT! And of course, what is an RV home without noting the amazing RV garage! The RV garage features a beautiful epoxy floor throughout the 16' x 51'11" deep RV garage which opens up into the tandem single car garage measuring 12' by 38' Complete with Full hook-ups (Water, sewer,cable,50 amp service.) Abundance of custom overhead storage and additional closet storage along with NEW phantom screening on both the RV garage as well as the car garage (2022) This home is a MUST to see! Located in Central Florida's Finest 55+ community ~ LAKE ASHTON. Two Clubhouses, 2 private golf courses, restaurants, movie theater, craft rooms, bocce ball courts, pickleball courts, tennis courts, indoor heated pool, outdoor heated pool/spas, fitness centers, library, bowling center, wood working shop AND SO MUCH MORE! Call to schedule your appointment to see this beautiful home!
Location
State FL
County Polk
Community Lake Ashton Golf Club Ph Ii
Interior
Interior Features Attic Fan, Cathedral Ceiling(s), Ceiling Fans(s), Eat-in Kitchen, High Ceilings, Kitchen/Family Room Combo, Master Bedroom Main Floor, Open Floorplan, Solid Surface Counters, Thermostat Attic Fan, Walk-In Closet(s), Window Treatments
Heating Electric, Solar
Cooling Central Air
Flooring Vinyl
Fireplace false
Appliance Cooktop, Dishwasher, Disposal, Dryer, Electric Water Heater, Exhaust Fan, Freezer, Ice Maker, Refrigerator, Washer
Exterior
Exterior Feature Irrigation System, Lighting, Outdoor Grill, Private Mailbox, Rain Gutters, Sliding Doors, Sprinkler Metered, Storage
Garage Spaces 3.0
Community Features Clubhouse, Deed Restrictions, Fishing, Fitness Center, Gated, Golf Carts OK, Golf, Lake, Pool, Racquetball, Restaurant, Tennis Courts, Water Access
Utilities Available Cable Connected, Electricity Connected, Sewer Connected, Solar, Sprinkler Meter, Street Lights, Water Connected
Amenities Available Basketball Court, Clubhouse, Fence Restrictions, Fitness Center, Gated, Golf Course, Pickleball Court(s), Pool, Racquetball, Recreation Facilities, Sauna, Security, Shuffleboard Court, Spa/Hot Tub, Tennis Court(s)
Water Access 1
Water Access Desc Lake
Roof Type Shingle
Attached Garage true
Garage true
Private Pool No
Building
Story 1
Entry Level One
Foundation Slab
Lot Size Range 0 to less than 1/4
Sewer Public Sewer
Water Public
Structure Type Block
New Construction false
Others
Pets Allowed Yes
HOA Fee Include Guard - 24 Hour, Pool, Management, Recreational Facilities, Security
Senior Community Yes
Ownership Fee Simple
Monthly Total Fees $5
Acceptable Financing Cash, Conventional, FHA, Other, VA Loan
Membership Fee Required Required
Listing Terms Cash, Conventional, FHA, Other, VA Loan
Num of Pet 2
Special Listing Condition None
Read Less Info
Want to know what your home might be worth? Contact us for a FREE valuation!

Our team is ready to help you sell your home for the highest possible price ASAP

© 2024 My Florida Regional MLS DBA Stellar MLS. All Rights Reserved.
Bought with LAKE ASHTON REALTY INC.
GET MORE INFORMATION

Agent | License ID: SL3269324






