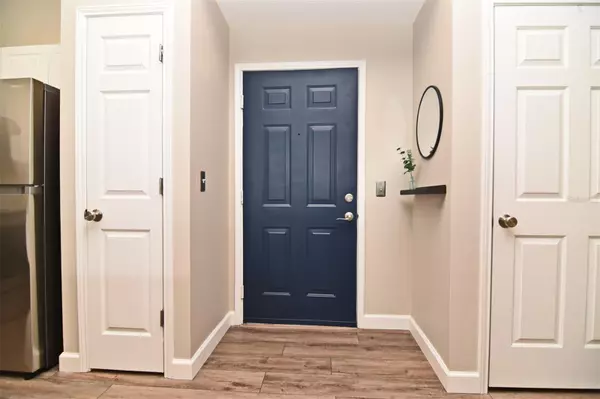$310,000
$299,000
3.7%For more information regarding the value of a property, please contact us for a free consultation.
1 Bed
1 Bath
952 SqFt
SOLD DATE : 10/12/2023
Key Details
Sold Price $310,000
Property Type Condo
Sub Type Condominium
Listing Status Sold
Purchase Type For Sale
Square Footage 952 sqft
Price per Sqft $325
Subdivision Georgetown At Celebration
MLS Listing ID S5091438
Sold Date 10/12/23
Bedrooms 1
Full Baths 1
Condo Fees $291
Construction Status No Contingency
HOA Fees $97/qua
HOA Y/N Yes
Originating Board Stellar MLS
Year Built 2001
Annual Tax Amount $2,166
Lot Size 3,484 Sqft
Acres 0.08
Property Description
ELEVATOR BUILDING! This 1 Bedroom, 1 Bath Renovated "McKinley" Condo is located on the top floor. As you enter the Foyer you will see the Luxury Vinyl Floors throughout the unit. Open Living/Dining area with Tray Ceiling and Crown Molding. Living room has a French Door that opens to a Covered Porch. Kitchen features: Granite Countertops, Stainless Steel Appliances, Tile Backsplash and Closet Pantry. Master Bedroom also has a French Door to second Covered Porch. Large Walk-in Closet plus conveniently located Washer/Dryer Closet. Renovated Bathroom with Custom Vanity and XL Walk-in Shower with Tile Listellos to match the shower flooring. Additional Office space between the Living Room and Bedroom that can also be used as a Den/Study. A/C was replaced in 2017, Hot Water Heater replace in 2019 and ALL New PELLA WINDOWS! Great Location near the Georgetown Clubhouse, Pool, Fitness Center, Tennis Court, and Playground. There are multiple Car Charging Stations close to the unit plus concierge Trash pick up at your door. Enjoy over 26 miles of walking/biking trails throughout the community. Downtown Celebration has multiple restaurants, banks, shops and salons plus a Farmer's Market every Sunday.
Easy access to all the Walt Disney Theme Parks, Resorts and Disney Springs.
Location
State FL
County Osceola
Community Georgetown At Celebration
Zoning PUD
Rooms
Other Rooms Inside Utility
Interior
Interior Features Ceiling Fans(s), Crown Molding, Tray Ceiling(s), Walk-In Closet(s)
Heating Central, Electric
Cooling Central Air
Flooring Ceramic Tile, Luxury Vinyl
Furnishings Unfurnished
Fireplace false
Appliance Dishwasher, Disposal, Dryer, Electric Water Heater, Range, Range Hood, Refrigerator, Washer
Laundry Inside, Laundry Closet
Exterior
Exterior Feature Balcony, French Doors, Sidewalk
Parking Features Off Street, On Street, Open
Community Features Association Recreation - Owned, Deed Restrictions, Dog Park, Fitness Center, Irrigation-Reclaimed Water, Park, Playground, Pool, Sidewalks, Tennis Courts
Utilities Available BB/HS Internet Available, Cable Available, Electricity Connected, Sewer Connected, Street Lights, Underground Utilities, Water Connected
Amenities Available Clubhouse, Fitness Center, Park, Playground, Pool, Tennis Court(s), Vehicle Restrictions
View Trees/Woods
Roof Type Shingle
Garage false
Private Pool No
Building
Lot Description In County, Sidewalk, Paved
Story 3
Entry Level One
Foundation Slab
Lot Size Range 0 to less than 1/4
Sewer Public Sewer
Water Public
Architectural Style Traditional
Structure Type Stucco, Wood Frame
New Construction false
Construction Status No Contingency
Schools
Elementary Schools Celebration K-8
Middle Schools Celebration K-8
High Schools Celebration High
Others
Pets Allowed Breed Restrictions, Number Limit
HOA Fee Include Pool, Maintenance Structure, Maintenance Grounds, Pest Control, Recreational Facilities, Trash
Senior Community No
Pet Size Medium (36-60 Lbs.)
Ownership Fee Simple
Monthly Total Fees $388
Acceptable Financing Cash, Conventional
Membership Fee Required Required
Listing Terms Cash, Conventional
Num of Pet 2
Special Listing Condition None
Read Less Info
Want to know what your home might be worth? Contact us for a FREE valuation!

Our team is ready to help you sell your home for the highest possible price ASAP

© 2024 My Florida Regional MLS DBA Stellar MLS. All Rights Reserved.
Bought with SHOWPLACE REALTY, INC.
GET MORE INFORMATION

Agent | License ID: SL3269324






