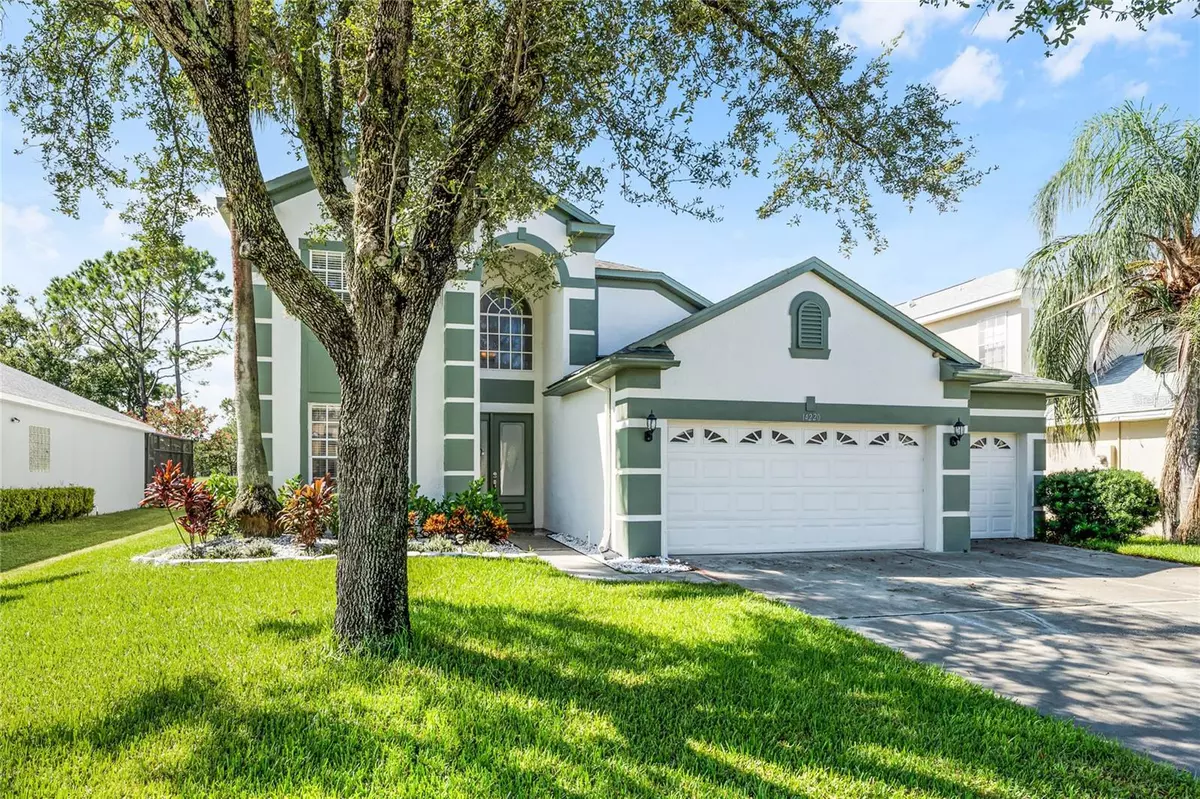$610,000
$624,900
2.4%For more information regarding the value of a property, please contact us for a free consultation.
5 Beds
4 Baths
2,810 SqFt
SOLD DATE : 10/06/2023
Key Details
Sold Price $610,000
Property Type Single Family Home
Sub Type Single Family Residence
Listing Status Sold
Purchase Type For Sale
Square Footage 2,810 sqft
Price per Sqft $217
Subdivision Hunters Creek Tr 125
MLS Listing ID S5090714
Sold Date 10/06/23
Bedrooms 5
Full Baths 3
Half Baths 1
Construction Status Financing,Inspections
HOA Fees $105/qua
HOA Y/N Yes
Originating Board Stellar MLS
Year Built 1997
Annual Tax Amount $4,300
Lot Size 9,583 Sqft
Acres 0.22
Property Description
Welcome to your forever home in the wonderful community of Hunter’s Creek! This amazing 5-bedroom, pool and spa home is a true gem. Step inside and be greeted by the grand foyer and spacious open floor plan providing the perfect setting for both intimate gatherings and large-scale entertaining. The heart of the home is the gourmet kitchen, featuring stainless steel appliances, granite countertops, a center island and ample cabinet space. The adjacent breakfast nook and formal dining room offer plenty of space for enjoying meals with family and friends. The downstairs main bedroom is a true sanctuary, offering privacy, tranquility, and direct access to the pool. With its spacious layout, walk-in closet, and en-suite bathroom featuring dual sinks, a soaking tub, and a separate shower, it's the perfect retreat after a long day. Upstairs, you'll find four additional generously sized bedrooms, each offering comfort and privacy for family or guests. The possibilities are endless – these rooms can easily be transformed into a home office, a fitness center, or a media room to suit your needs. Step outside to your own private paradise. The backyard boasts a sparkling pool and spa, surrounded by lush landscaping and a screened-in patio. Whether you're lounging by the pool, hosting a barbecue, or simply enjoying the Florida sunshine, this outdoor space is designed for relaxation and entertainment all year round. Located in the sought-after community of Hunters Creek, you'll enjoy access to top-rated schools, parks, walking trails, and an array of amenities. The community also offers tennis courts, pickleball courts, bark parks, playgrounds, community recreation building and community festivals, ensuring there's always something to do for everyone. Don't miss out on the opportunity to make this Hunter's Creek gem your forever home!
Location
State FL
County Orange
Community Hunters Creek Tr 125
Zoning P-D
Interior
Interior Features Cathedral Ceiling(s), Ceiling Fans(s), High Ceilings, Kitchen/Family Room Combo, Living Room/Dining Room Combo, Master Bedroom Main Floor, Stone Counters, Vaulted Ceiling(s), Window Treatments
Heating Central, Electric
Cooling Central Air
Flooring Carpet, Laminate, Tile
Fireplace false
Appliance Dishwasher, Disposal, Dryer, Microwave, Range, Refrigerator, Washer
Exterior
Exterior Feature Irrigation System, Lighting, Sidewalk
Parking Features Driveway
Garage Spaces 3.0
Pool Gunite
Utilities Available Cable Available, Electricity Connected, Public, Sewer Connected, Street Lights, Water Connected
View Trees/Woods
Roof Type Shingle
Attached Garage true
Garage true
Private Pool Yes
Building
Entry Level Two
Foundation Slab
Lot Size Range 0 to less than 1/4
Sewer Public Sewer
Water Public
Structure Type Block, Stucco
New Construction false
Construction Status Financing,Inspections
Schools
Elementary Schools Endeavor Elem
Middle Schools Hunter'S Creek Middle
High Schools Freedom High School
Others
Pets Allowed Cats OK, Dogs OK
Senior Community No
Ownership Fee Simple
Monthly Total Fees $105
Acceptable Financing Cash, Conventional, FHA, VA Loan
Membership Fee Required Required
Listing Terms Cash, Conventional, FHA, VA Loan
Special Listing Condition None
Read Less Info
Want to know what your home might be worth? Contact us for a FREE valuation!

Our team is ready to help you sell your home for the highest possible price ASAP

© 2024 My Florida Regional MLS DBA Stellar MLS. All Rights Reserved.
Bought with RE/MAX PRIME PROPERTIES
GET MORE INFORMATION

Agent | License ID: SL3269324






