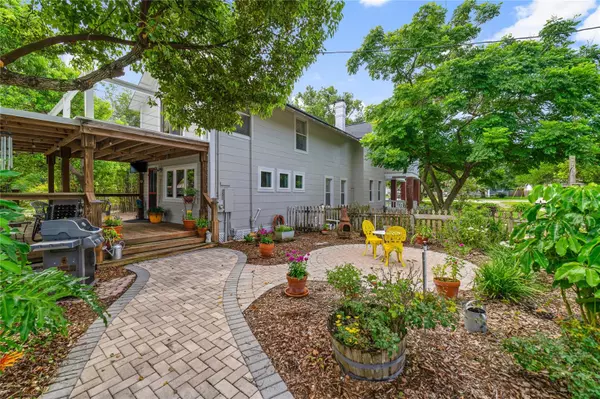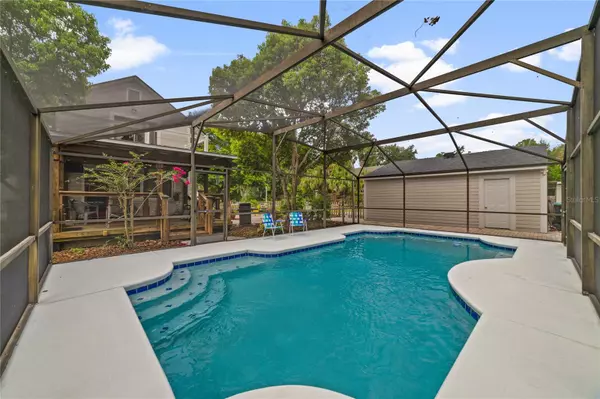$595,000
$615,000
3.3%For more information regarding the value of a property, please contact us for a free consultation.
6 Beds
2 Baths
3,800 SqFt
SOLD DATE : 10/03/2023
Key Details
Sold Price $595,000
Property Type Single Family Home
Sub Type Single Family Residence
Listing Status Sold
Purchase Type For Sale
Square Footage 3,800 sqft
Price per Sqft $156
Subdivision Plymouth
MLS Listing ID O6132158
Sold Date 10/03/23
Bedrooms 6
Full Baths 2
Construction Status Financing,Inspections
HOA Y/N No
Originating Board Stellar MLS
Year Built 1910
Annual Tax Amount $1,478
Lot Size 1.100 Acres
Acres 1.1
Property Description
Must see **HISTORIC 1910 HOME** on OVER AN ACRE OF LAND, completely unique and immaculately maintained with a great mix of original charm and modern updates! Take advantage of this truly once in a lifetime opportunity to own a home with a story, a piece of Apopka's history, but with a NEW ROOF, A/C and PAINT; plus UPDATED MAJOR MECHANICALS, kitchen and bathrooms! Including the parcel to the left (2709 W Highland) this property is over an acre with a gorgeous POOL HOME boasting 3800+ square feet, large bedrooms, fabulous outdoor spaces and **COVERED RV/BOAT PARKING in addition to the 2-CAR DETACHED GARAGE! This home reflects its rich history in the ORIGINAL HARDWOOD FLOORS that grace the interior, adding warmth and character to each space making it feel personalized and special. The living and dining areas are generous but make you feel at home, providing the ideal setting for gathering with family and entertaining friends. The kitchen has been completely renovated but fits the style of this home perfectly while delivering a gorgeous WOOD CEILING along with modern quartz counters, stainless steel appliances (including a GAS STOVE!), great natural light and a large ISLAND with breakfast bar seating for casual dining! The oversized bedrooms offer versatility and room to grow and the second floor bath houses an original clawfoot tub from the Standard Company dated 1914. Your primary bedroom delivers a must have walk-in closet, private balcony and is situated directly next to a large closet already plumbed for a private en-suite or third full bath! The exterior of this home showcases its timeless charm with a PARTIAL WRAP-AROUND PORCH that beckons you to sit back and relax as you enjoy the beauty of the surrounding landscape. The SCREENED POOL is a staple in Florida and this one was recently resurfaced and the enclosure re-screened! Also noteworthy; the septic was pumped and inspected this year, the electrical is updated and the water heater is tankless! An additional SHED and CHICKEN COOP complete the backyard, providing endless storage and a fresh breakfast every morning! This property is a dream come true for those seeking accessibility and convenience, with easy access to major roads like 429, 414, 441, and with only a 3 minute drive to 436, commuting and exploring the area becomes a breeze! Enjoy the proximity to Wekiwa Springs State Park, Kelly Park and Lake Apopka, where you can immerse yourself in the beauty of Florida's natural wonders. For golf enthusiasts, Forest Lake Golf Club is just a short distance away and there is plenty of local shopping, dining and entertainment! Don't miss this incredible opportunity to own a piece of history that's been lovingly preserved and upgraded for modern living! Take a moment to read the history of this beautiful lady, schedule your tour and fall in love with the home just like the Morton Family did in 1927!
Location
State FL
County Orange
Community Plymouth
Zoning R-1
Rooms
Other Rooms Formal Dining Room Separate, Inside Utility, Loft
Interior
Interior Features Built-in Features, Ceiling Fans(s), Eat-in Kitchen, Split Bedroom, Stone Counters, Thermostat, Walk-In Closet(s)
Heating Central
Cooling Central Air
Flooring Carpet, Tile, Wood
Fireplaces Type Living Room, Other
Fireplace true
Appliance Dishwasher, Dryer, Microwave, Range, Refrigerator, Tankless Water Heater, Washer
Laundry Laundry Room
Exterior
Exterior Feature Balcony, Irrigation System, Lighting, Sidewalk, Sliding Doors, Storage
Parking Features Boat, Covered, Oversized, RV Carport, Workshop in Garage
Garage Spaces 2.0
Fence Fenced
Pool Gunite, In Ground, Screen Enclosure
Utilities Available BB/HS Internet Available, Cable Available, Electricity Available, Water Available
View Trees/Woods
Roof Type Shingle
Porch Covered, Front Porch, Patio, Rear Porch, Screened
Attached Garage false
Garage true
Private Pool Yes
Building
Lot Description Oversized Lot, Sidewalk, Paved
Entry Level Two
Foundation Crawlspace
Lot Size Range 1 to less than 2
Sewer Septic Tank
Water Public
Structure Type Wood Frame, Wood Siding
New Construction false
Construction Status Financing,Inspections
Schools
Elementary Schools Wolf Lake Elem
Middle Schools Wolf Lake Middle
High Schools Apopka High
Others
Pets Allowed Yes
Senior Community No
Ownership Fee Simple
Acceptable Financing Cash, Conventional, VA Loan
Listing Terms Cash, Conventional, VA Loan
Special Listing Condition None
Read Less Info
Want to know what your home might be worth? Contact us for a FREE valuation!

Our team is ready to help you sell your home for the highest possible price ASAP

© 2025 My Florida Regional MLS DBA Stellar MLS. All Rights Reserved.
Bought with KDR REAL ESTATE
GET MORE INFORMATION
Agent | License ID: SL3269324






