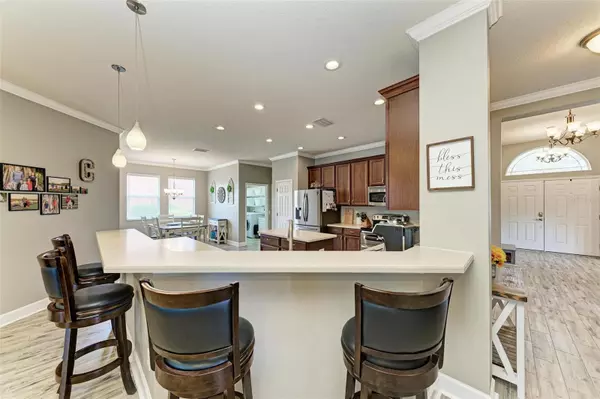$645,000
$649,000
0.6%For more information regarding the value of a property, please contact us for a free consultation.
4 Beds
3 Baths
2,627 SqFt
SOLD DATE : 09/29/2023
Key Details
Sold Price $645,000
Property Type Single Family Home
Sub Type Single Family Residence
Listing Status Sold
Purchase Type For Sale
Square Footage 2,627 sqft
Price per Sqft $245
Subdivision Oakleaf Hammock Ph Iii
MLS Listing ID A4579852
Sold Date 09/29/23
Bedrooms 4
Full Baths 3
HOA Fees $122/qua
HOA Y/N Yes
Originating Board Stellar MLS
Year Built 2010
Annual Tax Amount $4,134
Lot Size 0.350 Acres
Acres 0.35
Property Description
Luxury Lakeview Living in the Gated Community of Oakleaf Hammock:
Welcome to your own slice of paradise nestled within the prestigious gated community of Oakleaf Hammock. This exceptional single-family home offers the perfect blend of comfort, style, and convenience, making it an ideal haven for families seeking a higher standard of living.
Spanning across 4 bedrooms and 3 bathrooms, this meticulously designed residence boasts a 3-car garage, providing ample space for your vehicles and storage needs. As you step through the front door, you'll be greeted by an inviting open floor plan that seamlessly connects the living spaces, fostering a sense of togetherness and warmth.
The heart of this home is the kitchen, complete with modern appliances, abundant counter space, and a center island that serves as the hub of culinary creativity and family gatherings. The adjacent living area is bathed in natural light, creating an atmosphere that is both cozy and welcoming.
However, the true masterpiece of this property lies beyond the sliding glass doors. Step onto the screened lanai, and you'll be greeted by a new pool and hot tub that overlook a private lake. Imagine basking in the warm Florida sun, taking a refreshing dip in the pool, or enjoying a relaxing soak in the hot tub while soaking in the serene lake views – it's the epitome of resort-style living in your very own backyard.
For families with an active lifestyle, Oakleaf Hammock offers a community park and sidewalks, providing the perfect backdrop for outdoor activities, leisurely strolls, and a true sense of community. Proximity to shopping centers and reputable schools further enhances the convenience and desirability of this address.
In summary, this 4-bedroom, 3-bathroom family home in Oakleaf Hammock presents a rare opportunity to experience the best of luxury living in a secure and serene environment. Whether you're entertaining guests, making lasting family memories, or simply enjoying moments of tranquility, this residence is designed to cater to your every need.
Location
State FL
County Manatee
Community Oakleaf Hammock Ph Iii
Zoning PDR
Direction E
Interior
Interior Features Ceiling Fans(s), Crown Molding, Eat-in Kitchen, High Ceilings, Kitchen/Family Room Combo, Living Room/Dining Room Combo, Master Bedroom Main Floor, Open Floorplan, Solid Surface Counters, Solid Wood Cabinets, Split Bedroom, Walk-In Closet(s), Window Treatments
Heating Central, Electric
Cooling Central Air
Flooring Carpet, Ceramic Tile
Furnishings Unfurnished
Fireplace false
Appliance Dishwasher, Disposal, Dryer, Electric Water Heater, Microwave, Range, Refrigerator, Washer
Laundry Inside, Laundry Room
Exterior
Exterior Feature Awning(s), Hurricane Shutters, Sidewalk, Sliding Doors, Sprinkler Metered
Garage Spaces 3.0
Fence Other
Pool Child Safety Fence, Chlorine Free, Gunite, Heated, In Ground, Outside Bath Access, Salt Water, Screen Enclosure
Utilities Available BB/HS Internet Available, Cable Connected, Electricity Connected, Fire Hydrant, Public, Sewer Connected, Sprinkler Meter, Street Lights, Underground Utilities, Water Connected
Roof Type Shingle
Attached Garage true
Garage true
Private Pool Yes
Building
Story 1
Entry Level One
Foundation Slab
Lot Size Range 1/4 to less than 1/2
Sewer Public Sewer
Water Public
Structure Type Block, Stucco
New Construction false
Schools
Elementary Schools Virgil Mills Elementary
Middle Schools Buffalo Creek Middle
High Schools Palmetto High
Others
Pets Allowed Yes
Senior Community No
Pet Size Extra Large (101+ Lbs.)
Ownership Fee Simple
Monthly Total Fees $122
Acceptable Financing Cash, Conventional, FHA, VA Loan
Membership Fee Required Required
Listing Terms Cash, Conventional, FHA, VA Loan
Num of Pet 2
Special Listing Condition None
Read Less Info
Want to know what your home might be worth? Contact us for a FREE valuation!

Our team is ready to help you sell your home for the highest possible price ASAP

© 2024 My Florida Regional MLS DBA Stellar MLS. All Rights Reserved.
Bought with COMPASS FLORIDA LLC
GET MORE INFORMATION

Agent | License ID: SL3269324






