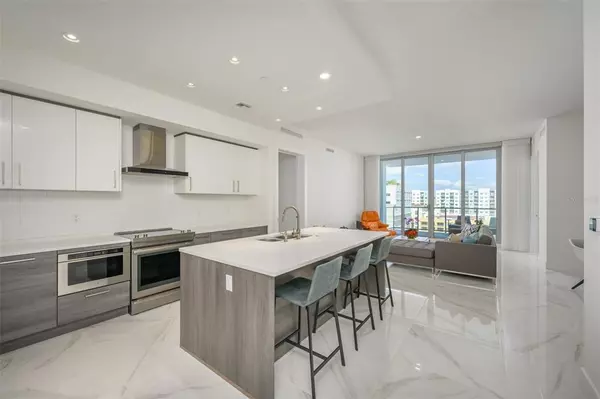$1,420,000
$1,475,000
3.7%For more information regarding the value of a property, please contact us for a free consultation.
2 Beds
3 Baths
1,498 SqFt
SOLD DATE : 09/29/2023
Key Details
Sold Price $1,420,000
Property Type Condo
Sub Type Condominium
Listing Status Sold
Purchase Type For Sale
Square Footage 1,498 sqft
Price per Sqft $947
Subdivision Mark Sarasota Condo
MLS Listing ID A4554689
Sold Date 09/29/23
Bedrooms 2
Full Baths 2
Half Baths 1
Condo Fees $2,971
Construction Status Inspections
HOA Y/N No
Originating Board Stellar MLS
Year Built 2019
Annual Tax Amount $11,138
Lot Size 1.650 Acres
Acres 1.65
Property Description
Under contract-accepting backup offers. Experience luxurious condominium living at The Mark, one of the newest and most sought-after buildings in the core of downtown Sarasota. The best restaurants, cafes, and shopping are a short stroll from your doorstep with the picturesque bayfront just two blocks away. Modern design elements with upgraded 30”x 30” porcelain tile flooring, combined with exceptional finishes, and 10-foot ceilings create a bright and open living space. Floor-to-ceiling sliding glass impact doors open onto your private balcony, offering sweeping panoramic views, making it the perfect retreat any time of day. For added privacy, Hunter Douglas motorized "smart" window shades are installed on all windows & doors. The sleek kitchen features premium European cabinetry, quartz countertops, tile backsplash, JennAir stainless steel euro-style appliances, and a dedicated filtered water faucet. A large center island with counter-height bar seating is ideal for entertaining. The kitchen merges with the spacious great room and incorporates an added intimate dining area. The primary owner’s suite offers private access to the balcony, a roomy custom walk-in closet, and wood-look laminate flooring, and includes a gorgeous en-suite bathroom featuring a wide double vanity, quartz countertop, and generous walk-in shower flanked with 12”x24” porcelain tile and a frameless glass enclosure. The guest suite captures the expansive views through tall windows that meet the ceiling, a custom closet, wood-look laminate flooring, and an impressive en-suite bathroom with upscale finishes and a soaking tub. The roomy den is being used as a home office with a custom built-in desk and wall unit. More extraordinary features include a laundry room with front-loading washer/dryer and built-in upper cabinets, a water softener, and REME Halo in-duct air purifier. First-class building amenities include an expansive fitness center, spin room, saltwater lap pool, hot tub, poolside cabana, fire pit lounge, outdoor grills, a club room with billiards, catering kitchen and bar, a media room, 24-hour concierge, assigned garage parking, and storage locker. The building is pet-friendly and allows owners to have two large pets. All this is in the heart of downtown Sarasota.
Location
State FL
County Sarasota
Community Mark Sarasota Condo
Zoning DTC
Rooms
Other Rooms Den/Library/Office
Interior
Interior Features Built-in Features, Ceiling Fans(s), Eat-in Kitchen, High Ceilings, Master Bedroom Main Floor, Open Floorplan, Split Bedroom, Stone Counters, Tray Ceiling(s), Walk-In Closet(s), Window Treatments
Heating Central
Cooling Central Air
Flooring Laminate, Tile
Fireplace false
Appliance Convection Oven, Dishwasher, Disposal, Dryer, Electric Water Heater, Microwave, Range, Range Hood, Refrigerator, Washer, Water Filtration System, Water Softener
Laundry Inside, Laundry Room
Exterior
Exterior Feature Balcony, Sliding Doors, Storage
Parking Features Assigned, Guest, Under Building
Pool Gunite, Heated, Lap, Salt Water
Community Features Buyer Approval Required
Utilities Available BB/HS Internet Available, Cable Available, Electricity Connected
Amenities Available Clubhouse, Fitness Center, Pool, Security, Spa/Hot Tub
View City
Roof Type Membrane
Porch Covered, Patio
Garage false
Private Pool No
Building
Story 12
Entry Level One
Foundation Slab
Sewer Public Sewer
Water Public
Structure Type Concrete, Tilt up Walls
New Construction false
Construction Status Inspections
Others
Pets Allowed Number Limit, Yes
HOA Fee Include Common Area Taxes, Pool, Escrow Reserves Fund, Maintenance Structure, Maintenance Grounds, Management, Pest Control, Pool, Recreational Facilities, Sewer, Trash, Water
Senior Community No
Ownership Fee Simple
Monthly Total Fees $990
Membership Fee Required Required
Num of Pet 2
Special Listing Condition None
Read Less Info
Want to know what your home might be worth? Contact us for a FREE valuation!

Our team is ready to help you sell your home for the highest possible price ASAP

© 2024 My Florida Regional MLS DBA Stellar MLS. All Rights Reserved.
Bought with PREMIER SOTHEBYS INTL REALTY
GET MORE INFORMATION

Agent | License ID: SL3269324






