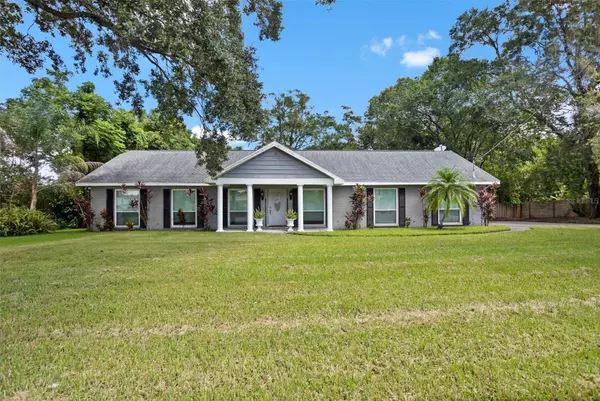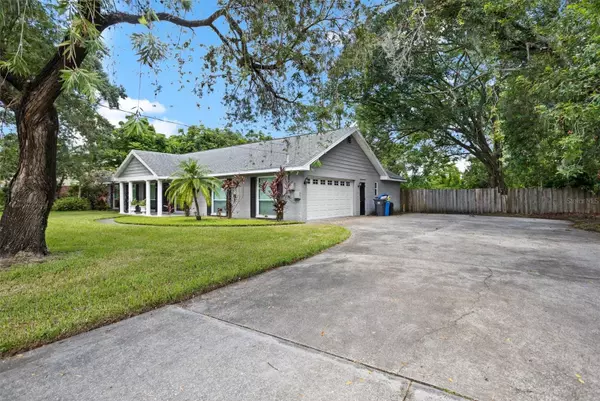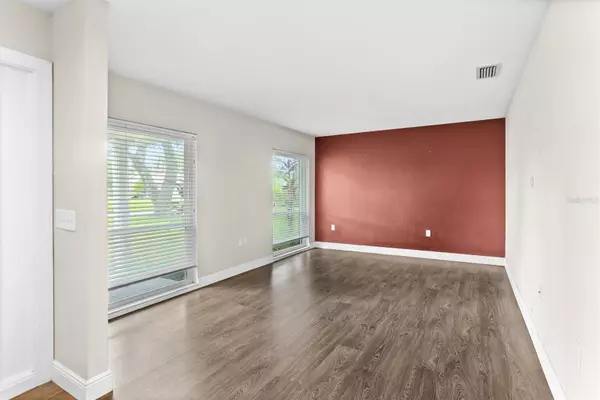$405,000
$399,000
1.5%For more information regarding the value of a property, please contact us for a free consultation.
3 Beds
3 Baths
1,753 SqFt
SOLD DATE : 09/27/2023
Key Details
Sold Price $405,000
Property Type Single Family Home
Sub Type Single Family Residence
Listing Status Sold
Purchase Type For Sale
Square Footage 1,753 sqft
Price per Sqft $231
Subdivision Green Meadow Estates Un 2
MLS Listing ID O6130718
Sold Date 09/27/23
Bedrooms 3
Full Baths 3
Construction Status Appraisal,Financing,Inspections
HOA Y/N No
Originating Board Stellar MLS
Year Built 1974
Annual Tax Amount $3,472
Lot Size 0.390 Acres
Acres 0.39
Lot Dimensions 122x141
Property Description
Incredible opportunity to own an immaculate, wonderfully maintained property in a fantastic location! This stunning 3 bedroom, 3 FULL bath home is a must-see. Situated on over 1/3 of an acre, this home offers an oversized 2 car side entry garage, split floorplan, oversized master bedroom with walk-in closet, high-grade laminate wood floors throughout, an elegantly updated open kitchen, complete with 42" Shaker cabinets, a spacious center island, stainless steel appliances, double wall oven and striking granite countertops. Step outside onto the huge screened in back porch, accessible through quadruple French doors with privacy blinds. From here, you can enjoy the expansive private backyard with mature landscaping, providing the perfect setting for relaxation and entertaining. This home truly offers a perfect blend of style, functionality, and privacy - all with NO HOA - don't miss this one! **Offer Deadline Wednesday August 9th at 6PM**
Location
State FL
County Hillsborough
Community Green Meadow Estates Un 2
Zoning RSC-6
Interior
Interior Features Ceiling Fans(s)
Heating Central, Electric
Cooling Central Air
Flooring Laminate
Furnishings Unfurnished
Fireplace false
Appliance Dishwasher, Disposal, Microwave, Range, Refrigerator
Laundry In Garage
Exterior
Exterior Feature French Doors
Garage Garage Faces Side
Garage Spaces 2.0
Fence Wood
Utilities Available BB/HS Internet Available, Cable Available, Electricity Connected, Phone Available, Public, Sewer Connected, Water Connected
Waterfront false
Roof Type Shingle
Porch Covered, Enclosed, Porch, Rear Porch, Screened
Attached Garage true
Garage true
Private Pool No
Building
Lot Description Landscaped, Oversized Lot, Paved
Story 1
Entry Level One
Foundation Slab
Lot Size Range 1/4 to less than 1/2
Sewer Public Sewer
Water Public
Structure Type Stucco
New Construction false
Construction Status Appraisal,Financing,Inspections
Schools
Elementary Schools Schmidt-Hb
Middle Schools Mclane-Hb
High Schools Brandon-Hb
Others
Pets Allowed Yes
Senior Community No
Ownership Fee Simple
Acceptable Financing Cash, Conventional, FHA, VA Loan
Listing Terms Cash, Conventional, FHA, VA Loan
Special Listing Condition None
Read Less Info
Want to know what your home might be worth? Contact us for a FREE valuation!

Our team is ready to help you sell your home for the highest possible price ASAP

© 2024 My Florida Regional MLS DBA Stellar MLS. All Rights Reserved.
Bought with LPT REALTY
GET MORE INFORMATION

Agent | License ID: SL3269324






