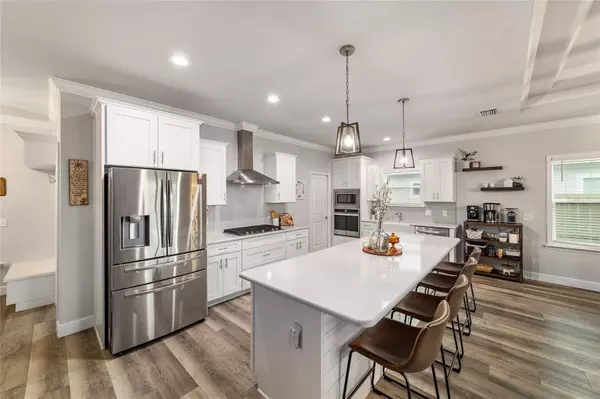$390,000
$400,000
2.5%For more information regarding the value of a property, please contact us for a free consultation.
3 Beds
2 Baths
1,724 SqFt
SOLD DATE : 09/21/2023
Key Details
Sold Price $390,000
Property Type Single Family Home
Sub Type Single Family Residence
Listing Status Sold
Purchase Type For Sale
Square Footage 1,724 sqft
Price per Sqft $226
Subdivision Grand Oaks At Tower
MLS Listing ID GC515623
Sold Date 09/21/23
Bedrooms 3
Full Baths 2
Construction Status Financing,Inspections
HOA Fees $60/qua
HOA Y/N Yes
Originating Board Stellar MLS
Year Built 2020
Annual Tax Amount $5,387
Lot Size 6,098 Sqft
Acres 0.14
Property Description
Welcome home to this 2020 Ashton model by Weseman Homes & Renovations. This 3 bedroom, 2 bathroom, 1,724s.f. home sits on a desirable lot in Grand Oaks, overlooking their green space and walking path. This home has been kept in pristine condition, and construction is complete on this street. The standout star here is the gorgeous, modern kitchen with a huge center island, farmhouse sink, gas range, in-wall oven, and bright quartz countertops. Not to be missed is the dreamy, yet practical oversized pantry for all your storage needs. This home has a split floorplan where two bedrooms share a guest bath towards the front of the home, and the master suite is in the back. The master suite features a huge walk-in shower, double vanities, and a walk-in closet with built in wooden closet system. The feel of this home is bright and airy, with high ceilings, crown molding, tray ceilings, a neutral color palette, and plenty of natural light. You will appreciate the indoor laundry room, stop-and-drop station by the front door, and ample storage that this home offers. A 3-door sliding glass door in the living room leads out to a cozy screened-in porch where you can catch some excellent sunrises with your cup of coffee. The exterior is hardiboard with stone accents, and the home has a 30 year architectural shingle roof with a radiant roof barrier, and R38 insulation in the roof. There is also R13 insulation in the walls, a tankless gas water heater, and a 15 SEER HVAC. The Grand Oaks neighborhood offers a community pool and mulched walking path. The convenience of this location cannot be beat, you are just minutes away from local shopping and restaurants at Butler North or Celebration Point, and a quick drive to area hospitals, and the University of Florida.
Location
State FL
County Alachua
Community Grand Oaks At Tower
Zoning RMF5
Rooms
Other Rooms Inside Utility
Interior
Interior Features Ceiling Fans(s), Crown Molding, High Ceilings, Master Bedroom Main Floor, Open Floorplan, Smart Home, Split Bedroom, Stone Counters, Tray Ceiling(s), Walk-In Closet(s)
Heating Central, Natural Gas
Cooling Central Air
Flooring Luxury Vinyl, Tile
Fireplace false
Appliance Built-In Oven, Dishwasher, Microwave, Range, Range Hood, Refrigerator, Tankless Water Heater
Laundry Inside, Laundry Room
Exterior
Exterior Feature Irrigation System, Sidewalk
Garage Spaces 2.0
Fence Board
Utilities Available BB/HS Internet Available, Electricity Connected, Natural Gas Connected, Sewer Connected, Water Connected
Roof Type Shingle
Porch Rear Porch, Screened
Attached Garage true
Garage true
Private Pool No
Building
Lot Description City Limits, Landscaped, Sidewalk, Paved
Entry Level One
Foundation Slab
Lot Size Range 0 to less than 1/4
Builder Name Weseman Homes & Renovations
Sewer Public Sewer
Water Public
Architectural Style Craftsman
Structure Type HardiPlank Type
New Construction false
Construction Status Financing,Inspections
Schools
Elementary Schools Lawton M. Chiles Elementary School-Al
Middle Schools Fort Clarke Middle School-Al
High Schools F. W. Buchholz High School-Al
Others
Pets Allowed Yes
Senior Community No
Ownership Fee Simple
Monthly Total Fees $60
Acceptable Financing Cash, Conventional, FHA, VA Loan
Membership Fee Required Required
Listing Terms Cash, Conventional, FHA, VA Loan
Special Listing Condition None
Read Less Info
Want to know what your home might be worth? Contact us for a FREE valuation!

Our team is ready to help you sell your home for the highest possible price ASAP

© 2025 My Florida Regional MLS DBA Stellar MLS. All Rights Reserved.
Bought with RABELL REALTY GROUP LLC
GET MORE INFORMATION
Agent | License ID: SL3269324






