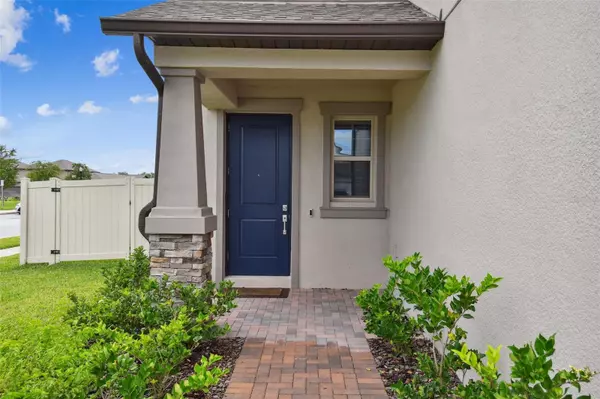$500,000
$519,900
3.8%For more information regarding the value of a property, please contact us for a free consultation.
4 Beds
3 Baths
2,775 SqFt
SOLD DATE : 09/20/2023
Key Details
Sold Price $500,000
Property Type Single Family Home
Sub Type Single Family Residence
Listing Status Sold
Purchase Type For Sale
Square Footage 2,775 sqft
Price per Sqft $180
Subdivision Connerton
MLS Listing ID T3460289
Sold Date 09/20/23
Bedrooms 4
Full Baths 2
Half Baths 1
Construction Status Inspections
HOA Fees $68/mo
HOA Y/N Yes
Originating Board Stellar MLS
Year Built 2022
Annual Tax Amount $2,672
Lot Size 7,405 Sqft
Acres 0.17
Property Description
MOVE IN READY, Gorgeous NEW HAMPSHIRE floorplan, 2 story home features 4 bedrooms, 2.5 baths, 2 car garage and 2775 sq ft of perfectly appointed living space with FENCED YARD ON .17 ACRE CORNER HOMESITE. As you enter the 8ft door to the home you will immediately notice the spacious welcoming foyer, soaring ceilings, CROWN MOLDING & TILE throughout the main floor. Right of the foyer is the open spacious formal dining room which can also be used as a home office. To the right of the office is the half bath, quartz countertop mail drop zone and door leading to the garage. As you walk further into the home you are greeted with the open concept kitchen, grand room & dining area. The kitchen features custom light fixtures over the spacious island & dining area, shaker cabinets, stainless steel appliances, glass stove, microwave, dishwasher & fridge and spacious corner pantry. Off the kitchenette is double door sliders to the expansive fenced in backyard that awaits your personalization. The open concept allows for the grand room to be a perfect entertaining area while gathering with family and friends. At the top of the stars is a spacious loft perfect for family gatherings, game nights and a great study area. The spacious master bedroom with ensuite bath features large walk-in shower, huge soaker tub, vanity with double sinks, quartz counter tops and a large walk-in closet with door to the spacious laundry with washer and dryer. Two of the 3 additional bedrooms have walk in closets. The impressive, shared hall bath features double sinks, quartz counter tops and a secondary door to the shower and water closet allowing for privacy and multiple person use. This gorgeous move in ready home in the award-winning community of CONNERTON is ready for your family to make new memories in. ADDITONAL UPGRADES INCLUDE: WATER SOFTENER, WATER FILTRATION SYSTEM, RAIN GUTTERS, HYBRID water heater and RECLAIMED WATER for irrigation. Spend time at the community's impressive resort-style pool and splash park. Play a pick-up game with friends and neighbors at one of the many sport courts including basketball, tennis and beach volleyball. Stay active by frequenting the fitness center or walking outdoors along the nature trails. With a full event calendar, you'll love gathering with new friends and neighbors for community events at the clubhouse and outdoor amphitheater. Schedule your personal tour today!
Location
State FL
County Pasco
Community Connerton
Zoning MPUD
Interior
Interior Features Ceiling Fans(s), Crown Molding, Eat-in Kitchen, In Wall Pest System, Kitchen/Family Room Combo, Master Bedroom Upstairs, Open Floorplan, Solid Surface Counters, Walk-In Closet(s), Window Treatments
Heating Central
Cooling Central Air
Flooring Carpet, Ceramic Tile
Fireplace false
Appliance Dishwasher, Disposal, Dryer, Electric Water Heater, Microwave, Range, Refrigerator, Washer, Water Filtration System
Exterior
Exterior Feature Irrigation System, Lighting, Rain Gutters, Sidewalk
Garage Spaces 2.0
Community Features Clubhouse, Deed Restrictions, Dog Park, Golf Carts OK, Irrigation-Reclaimed Water, Playground, Pool, Tennis Courts
Utilities Available Cable Connected, Electricity Connected, Public, Sprinkler Recycled
Roof Type Shingle
Attached Garage true
Garage true
Private Pool No
Building
Lot Description Corner Lot
Entry Level Two
Foundation Slab
Lot Size Range 0 to less than 1/4
Builder Name LENNAR
Sewer Public Sewer
Water Public
Structure Type Block, Stucco, Wood Frame
New Construction false
Construction Status Inspections
Schools
Elementary Schools Connerton Elem
Middle Schools Pine View Middle-Po
High Schools Land O' Lakes High-Po
Others
Pets Allowed Yes
Senior Community No
Ownership Fee Simple
Monthly Total Fees $68
Acceptable Financing Cash, Conventional, VA Loan
Membership Fee Required Required
Listing Terms Cash, Conventional, VA Loan
Special Listing Condition None
Read Less Info
Want to know what your home might be worth? Contact us for a FREE valuation!

Our team is ready to help you sell your home for the highest possible price ASAP

© 2025 My Florida Regional MLS DBA Stellar MLS. All Rights Reserved.
Bought with THE SOMERDAY GROUP PL
GET MORE INFORMATION
Agent | License ID: SL3269324






