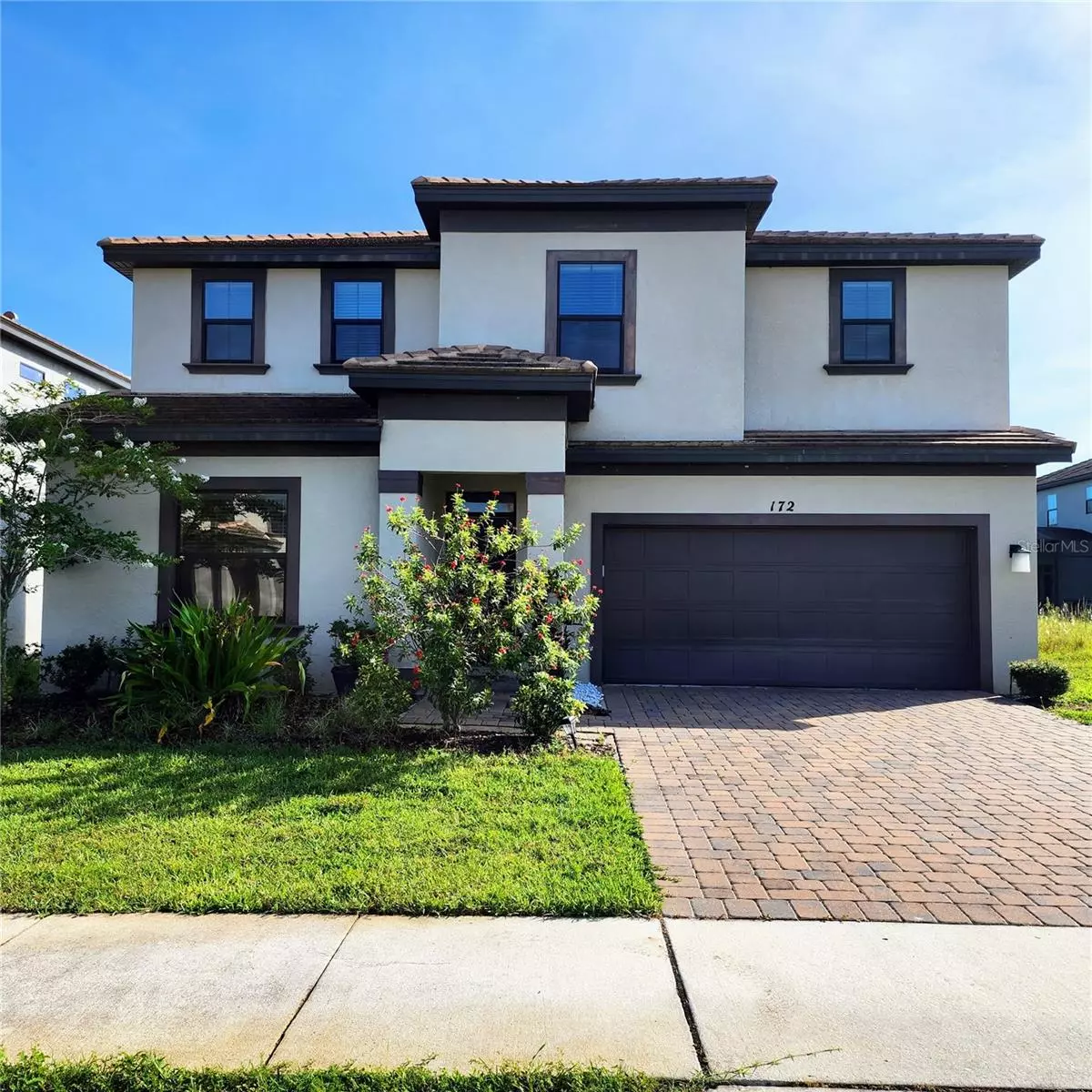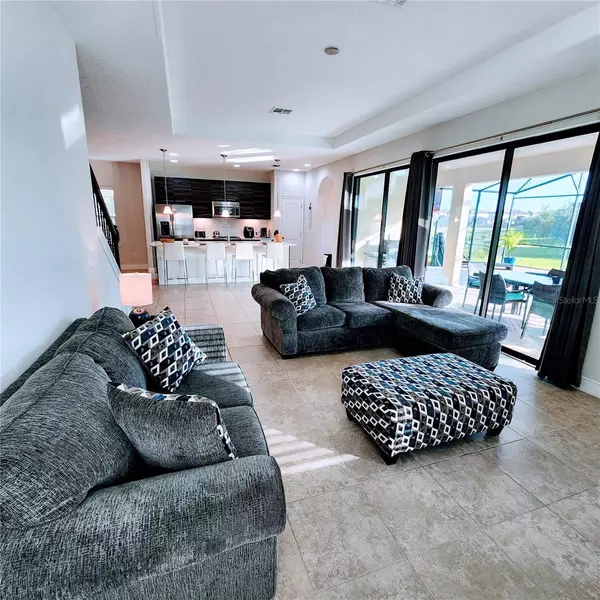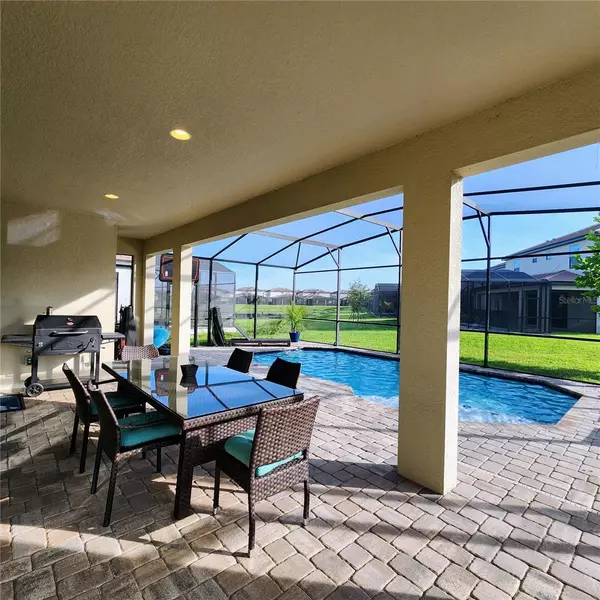$430,000
$435,000
1.1%For more information regarding the value of a property, please contact us for a free consultation.
4 Beds
5 Baths
2,404 SqFt
SOLD DATE : 09/19/2023
Key Details
Sold Price $430,000
Property Type Single Family Home
Sub Type Single Family Residence
Listing Status Sold
Purchase Type For Sale
Square Footage 2,404 sqft
Price per Sqft $178
Subdivision Balmoral Estates
MLS Listing ID S5089653
Sold Date 09/19/23
Bedrooms 4
Full Baths 4
Half Baths 1
HOA Fees $569/qua
HOA Y/N Yes
Originating Board Stellar MLS
Year Built 2019
Annual Tax Amount $7,034
Lot Size 6,098 Sqft
Acres 0.14
Property Description
Welcome to the HAPPILY EVER AFTER Dream home! This Spanish-style retreat offers a spacious floor plan with 4 bedroom suites, including a downstairs master, each with a private bathroom. Bright and modern, the interior is adorned with stylish furnishings. The large kitchen with breakfast bar opens up to a screened pool and patio area, offering beautiful lake views with fountain. Nestled in Polk County, Florida, just 30 minutes from Disney World, this property is an ideal short-term vacation rental or your very own Florida paradise. The Balmoral Estates community boasts fantastic amenities like a water park, swimming pool, bar and grill, fitness center, and a turf soccer and football stadium. Furnishings and appliances are included with the sale
Location
State FL
County Polk
Community Balmoral Estates
Interior
Interior Features Ceiling Fans(s), Open Floorplan, Stone Counters, Thermostat
Heating Central, Electric, Heat Pump
Cooling Central Air
Flooring Carpet, Ceramic Tile
Furnishings Furnished
Fireplace false
Appliance Dishwasher, Disposal, Dryer, Electric Water Heater, Exhaust Fan, Freezer, Microwave, Range, Refrigerator, Washer
Exterior
Exterior Feature Garden, Irrigation System, Lighting
Garage Spaces 2.0
Pool Above Ground, Child Safety Fence, Heated, In Ground, Lighting
Utilities Available Cable Available, Electricity Connected, Phone Available, Sewer Connected, Underground Utilities, Water Connected
View Y/N 1
Roof Type Tile
Attached Garage true
Garage true
Private Pool Yes
Building
Story 2
Entry Level Two
Foundation Slab
Lot Size Range 0 to less than 1/4
Sewer Public Sewer
Water None
Structure Type Stucco
New Construction false
Others
Pets Allowed Yes
Senior Community No
Ownership Fee Simple
Monthly Total Fees $569
Acceptable Financing Cash, Conventional
Membership Fee Required Required
Listing Terms Cash, Conventional
Special Listing Condition None
Read Less Info
Want to know what your home might be worth? Contact us for a FREE valuation!

Our team is ready to help you sell your home for the highest possible price ASAP

© 2024 My Florida Regional MLS DBA Stellar MLS. All Rights Reserved.
Bought with FUTURE HOME REALTY INC
GET MORE INFORMATION

Agent | License ID: SL3269324






