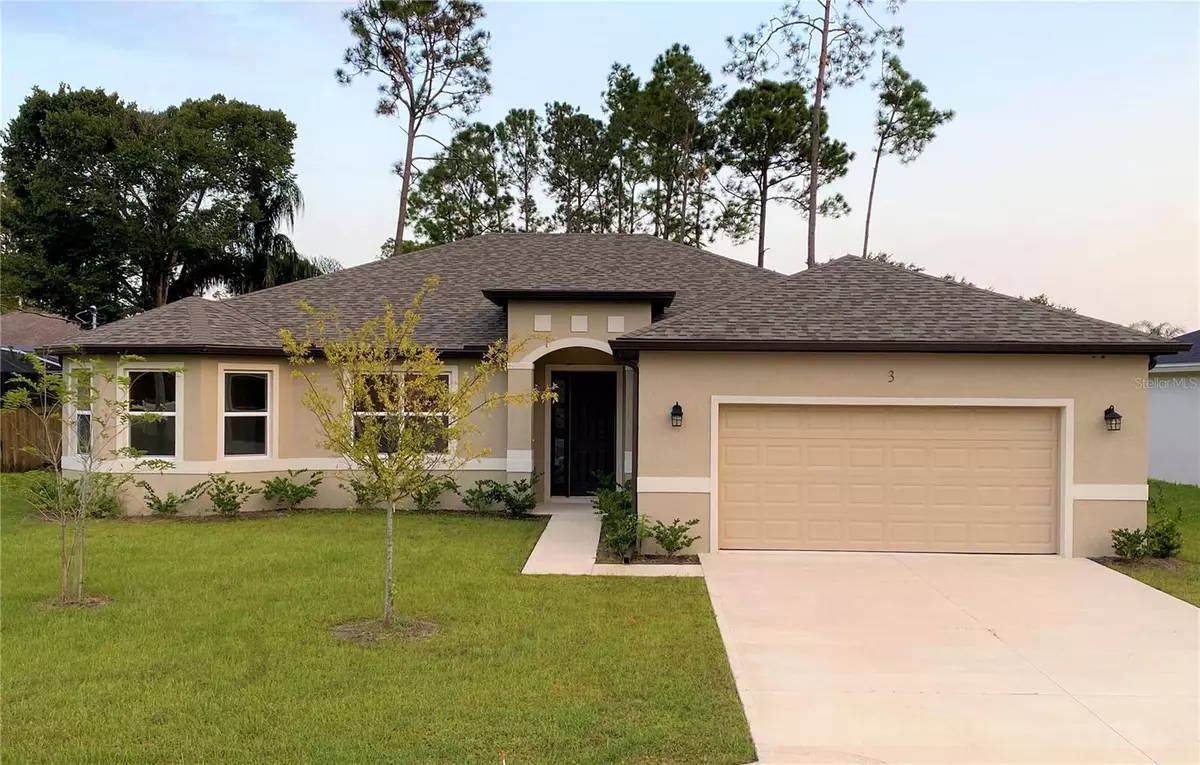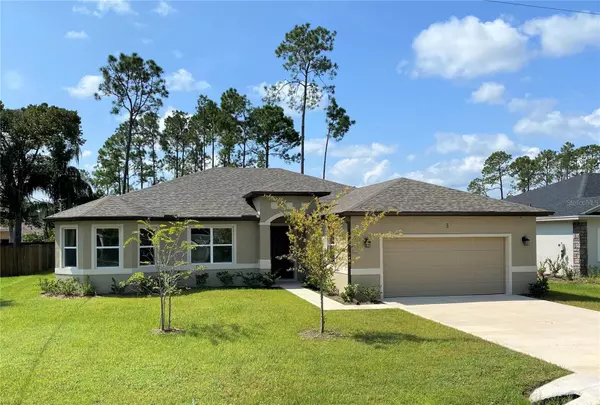$450,000
$489,000
8.0%For more information regarding the value of a property, please contact us for a free consultation.
4 Beds
3 Baths
2,312 SqFt
SOLD DATE : 09/20/2023
Key Details
Sold Price $450,000
Property Type Single Family Home
Sub Type Single Family Residence
Listing Status Sold
Purchase Type For Sale
Square Footage 2,312 sqft
Price per Sqft $194
Subdivision Cypress Knoll
MLS Listing ID FC294325
Sold Date 09/20/23
Bedrooms 4
Full Baths 2
Half Baths 1
Construction Status No Contingency
HOA Y/N No
Originating Board Stellar MLS
Year Built 2022
Annual Tax Amount $6,839
Lot Size 10,018 Sqft
Acres 0.23
Property Description
magnificent BRAND-NEW Home located in the desirable Cypress Knoll Golf Course with no HOA fee! This Custom-Built Home features stunning open-layout with high quality workmanship throughout. Enjoy 10'4" ceilings, OVERSIZED two-car garage with utility sink and a covered lanai with TRIPLE-SLIDING doors! You'll marvel at the SPACIOUS BEDROOMS with huge walk-in-closets and wide windows including BAY-WINDOWS. Numerous upgrades include: 8' entrance door, solid wood 42” soft close cabinets with crown molding, GRANITE COUNTERTOPS, floor-to-ceiling tile finish in bathrooms; Moen faucets, durable LVP flooring, 5.25" base boards and round corners; Rain Gutters ... Plus, relax in ENERGY EFFICIENCY with 100% LED lights, top of the line water conserving plumbing fixtures, Low-E double-pane windows, insulated ducts and Energy Star SAMSUNG appliance, including refrigerator. With easy access to Publix Plaza and Town Center and only a 10 minute drive to the Beach, this stunning Custom-Built Home has it all! Room Feature: Linen Closet In Bath (Bedroom 2).
Location
State FL
County Flagler
Community Cypress Knoll
Zoning SFR-2
Rooms
Other Rooms Attic, Inside Utility
Interior
Interior Features Ceiling Fans(s), Eat-in Kitchen, High Ceilings, Living Room/Dining Room Combo, Primary Bedroom Main Floor, Open Floorplan, Solid Surface Counters, Solid Wood Cabinets, Split Bedroom, Stone Counters, Thermostat, Walk-In Closet(s)
Heating Central, Electric
Cooling Central Air
Flooring Luxury Vinyl
Fireplace false
Appliance Dishwasher, Electric Water Heater, Microwave, Range, Refrigerator
Laundry Inside, Laundry Room
Exterior
Exterior Feature Rain Gutters, Sliding Doors
Parking Features Garage Door Opener, Oversized
Garage Spaces 2.0
Community Features Golf
Utilities Available Cable Available, Electricity Available, Electricity Connected, Public, Sewer Available, Water Available, Water Connected
Amenities Available Golf Course
Roof Type Shingle
Porch Covered, Patio
Attached Garage true
Garage true
Private Pool No
Building
Lot Description Cul-De-Sac, Landscaped, Near Golf Course, Street Dead-End
Entry Level One
Foundation Concrete Perimeter, Slab
Lot Size Range 0 to less than 1/4
Sewer PEP-Holding Tank
Water None
Architectural Style Custom
Structure Type Block,Concrete,Stucco
New Construction true
Construction Status No Contingency
Others
Senior Community No
Ownership Fee Simple
Acceptable Financing Cash, Conventional, FHA, Other, VA Loan
Listing Terms Cash, Conventional, FHA, Other, VA Loan
Special Listing Condition None
Read Less Info
Want to know what your home might be worth? Contact us for a FREE valuation!

Our team is ready to help you sell your home for the highest possible price ASAP

© 2025 My Florida Regional MLS DBA Stellar MLS. All Rights Reserved.
Bought with REALTY EXCHANGE, LLC
GET MORE INFORMATION
Agent | License ID: SL3269324






