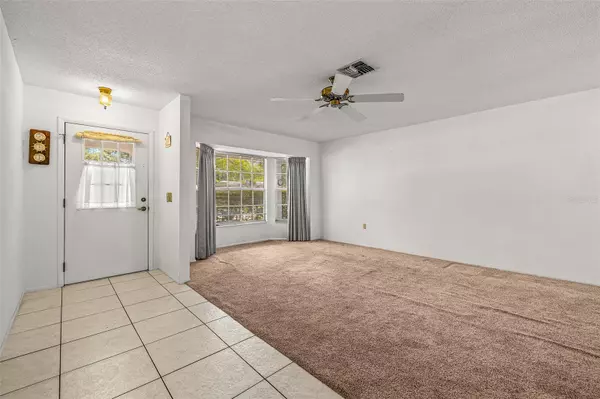$273,000
$275,000
0.7%For more information regarding the value of a property, please contact us for a free consultation.
2 Beds
2 Baths
1,484 SqFt
SOLD DATE : 09/15/2023
Key Details
Sold Price $273,000
Property Type Single Family Home
Sub Type Single Family Residence
Listing Status Sold
Purchase Type For Sale
Square Footage 1,484 sqft
Price per Sqft $183
Subdivision Timber Oaks
MLS Listing ID U8210005
Sold Date 09/15/23
Bedrooms 2
Full Baths 2
Construction Status Financing
HOA Fees $50/mo
HOA Y/N Yes
Originating Board Stellar MLS
Year Built 1982
Annual Tax Amount $882
Lot Size 0.280 Acres
Acres 0.28
Property Description
One of only 4 homes in a quiet cul-de-sac, this huge pie-shaped lot measures over 1/4 acre! The private back garden is shielded by mature trees and shrubs, a true butterfly oasis, and a perfect space for entertaining. The home consists of 2 large bedrooms and 2 updated bathrooms. The master is ensuite, along with a large closet. The kitchen is updated with new, light wood cabinets with plenty of storage, a pantry, and stainless steel appliances approximately 4 years old. Eat breakfast at the breakfast bar in the den that looks onto the kitchen. There is even a dry bar in the den! Custom window treatments and ceiling fans are installed throughout the home. The inside laundry room with a bright window makes washing a breeze! The 2 car garage features a triple sliding screened door, and a new garage door opener was recently installed. The workbench and storage cupboards in the garage hold everything you need for those outdoor projects. In fact, the owner is leaving all his tools and equipment for the buyer! The huge lanai has a portable AC, ceiling fan and lights, with vinyl shades and screened windows so you will stay cool all summer long! Roof is 6 years, AC is 10 years, 40 gal water heater is 1 year old. Seller is leaving everything still in the home if buyer wants it at no cost. You'll enjoy exclusive access to the community clubhouse, where you can participate in a variety of social activities, such as art classes, dances, and card games. The clubhouse also features a billiard room, fitness center, business center, tennis and shuffleboard courts, and a sundeck with a pool and hot tub. Conveniently located just a short drive away from supermarkets, shopping, and the Bayonet Point Medical Center Hospital, this home is also less than an hour away from Tampa International Airport and other points of interest in Tampa. Plus, you'll be close to the beautiful Gulf Coast beaches. And the best part? This home is not in a flood zone, so you won't need flood insurance. Don't miss your chance to make this incredible home your own!
Location
State FL
County Pasco
Community Timber Oaks
Zoning R4
Interior
Interior Features Ceiling Fans(s), Dry Bar, Kitchen/Family Room Combo, Living Room/Dining Room Combo, Master Bedroom Main Floor, Solid Wood Cabinets, Walk-In Closet(s), Window Treatments
Heating Central, Electric
Cooling Central Air
Flooring Carpet, Ceramic Tile, Laminate
Fireplace false
Appliance Dishwasher, Dryer, Electric Water Heater, Microwave, Range, Refrigerator, Washer
Exterior
Exterior Feature Garden, Irrigation System, Rain Gutters
Garage Spaces 2.0
Community Features Association Recreation - Owned, Clubhouse, Deed Restrictions, Fitness Center, Pool
Utilities Available Cable Connected, Electricity Connected
Amenities Available Clubhouse, Fence Restrictions, Fitness Center, Pool
Roof Type Shingle
Attached Garage true
Garage true
Private Pool No
Building
Story 1
Entry Level One
Foundation Slab
Lot Size Range 1/4 to less than 1/2
Sewer Public Sewer
Water Public
Structure Type Block
New Construction false
Construction Status Financing
Others
Pets Allowed Yes
HOA Fee Include Common Area Taxes, Pool, Pool
Senior Community Yes
Ownership Fee Simple
Monthly Total Fees $50
Acceptable Financing Cash, Conventional, FHA, VA Loan
Membership Fee Required Required
Listing Terms Cash, Conventional, FHA, VA Loan
Special Listing Condition None
Read Less Info
Want to know what your home might be worth? Contact us for a FREE valuation!

Our team is ready to help you sell your home for the highest possible price ASAP

© 2024 My Florida Regional MLS DBA Stellar MLS. All Rights Reserved.
Bought with REALTY ONE GROUP SUNSHINE
GET MORE INFORMATION

Agent | License ID: SL3269324






