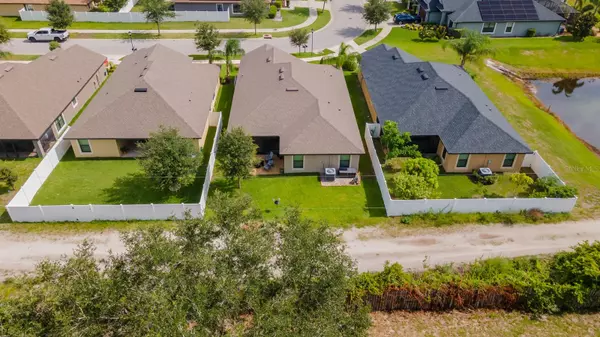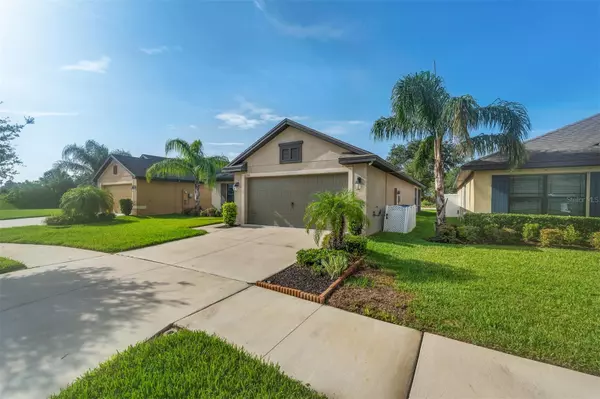$400,000
$399,000
0.3%For more information regarding the value of a property, please contact us for a free consultation.
3 Beds
2 Baths
1,978 SqFt
SOLD DATE : 09/12/2023
Key Details
Sold Price $400,000
Property Type Single Family Home
Sub Type Single Family Residence
Listing Status Sold
Purchase Type For Sale
Square Footage 1,978 sqft
Price per Sqft $202
Subdivision Park Creek Ph 2B
MLS Listing ID T3458302
Sold Date 09/12/23
Bedrooms 3
Full Baths 2
Construction Status Appraisal,Financing,Inspections
HOA Fees $78/qua
HOA Y/N Yes
Originating Board Stellar MLS
Year Built 2018
Annual Tax Amount $6,394
Lot Size 5,227 Sqft
Acres 0.12
Property Description
Welcome to Park Creek, the neighborhood that's got it all! Picture this: a highly sought-after community where you can reach everything quicker than the time it takes to order takeout. We're talking shopping, restaurants, gyms, entertainment venues, hospitals, grocery stores, and even highways, beaches, airports, and an air force base. It's like living in the epicenter of convenience!
But wait, there's more! In this fantastic community, you'll find amenities that'll make you feel like you're on a permanent vacation. Get ready to dive into our zero-entry beach style pool, where you can pretend you're sipping a fancy cocktail with a tiny umbrella in hand. If you're in the mood for a stroll, our walking trail is the perfect place to stretch your legs and enjoy some fresh air. And don't forget about the playground—where your littles can burn off all their energy while you enjoy some peace.
Oh, and did we mention that the HOA dues include ultra-fi internet service? That's right, you'll be surfing the web at lightning speed while your neighbours envy your ability to stream cat videos without interruption.
Now, let's talk about the star of the show—the home itself. Brace yourself for an abode that will make you say, "Wow, I've hit the jackpot!" With 3 bedrooms, 2 bathrooms, and a 2-car garage, you'll have all the space you need for your growing collection of unicorn figurines. The split floorplan ensures that everyone in the family gets their fair share of privacy (because we all need a little "me" time).
The kitchen is a bright and open space that will make even Gordon Ramsay jealous. Picture yourself whipping up culinary masterpieces on mocha-brown cabinets and stainless steel appliances. And let's not forget the breakfast bar—a perfect spot for enjoying your morning coffee or pretending you're hosting your own cooking show.
In the primary bedroom, you can finally live out your dream of having a king-sized bed set fit for a monarch. Plus, there's a spacious walk-in closet that's practically begging for a shopping spree. The ensuite bathroom is like a personal oasis with a dual sink vanity, a large stand-up shower, and a stand-alone tub that's just waiting for you to sink into its bubbles.
The secondary bedrooms are no slouch either. They come complete with spacious closets (perfect for hiding clutter when guests come over), and ceiling fans that will keep you cool during those hot summer nights. And don't worry, we made sure the hall bath is easily accessible, so no one has to hold their bladder like a champion wrestler.
There's even a separate laundry room that leads to the spacious two-car garage. Laundry day just got a whole lot less dreadful. And if you're in need of some Zen time, step out back to the screened-in lanai and soak up the tranquility of the great outdoors. It's like having your own personal escape from reality.
So what are you waiting for? Schedule your showing today and prepare to fall head over heels in love with this home. Just be warned, once you experience Park Creek, you may never want to leave. Plus, it's the perfect excuse to start that unicorn figurine collection you've always dreamed of.
Location
State FL
County Hillsborough
Community Park Creek Ph 2B
Zoning PD
Rooms
Other Rooms Inside Utility
Interior
Interior Features Ceiling Fans(s), Coffered Ceiling(s), High Ceilings, In Wall Pest System, Kitchen/Family Room Combo, Master Bedroom Main Floor, Open Floorplan, Smart Home, Solid Surface Counters, Solid Wood Cabinets, Split Bedroom, Tray Ceiling(s), Walk-In Closet(s)
Heating Electric, Heat Pump
Cooling Central Air
Flooring Luxury Vinyl
Fireplace false
Appliance Dishwasher, Disposal, Dryer, Microwave, Range, Refrigerator, Washer, Water Softener
Laundry Inside, Laundry Room
Exterior
Exterior Feature Hurricane Shutters, Sidewalk
Garage Spaces 2.0
Utilities Available Electricity Connected, Sewer Connected, Underground Utilities, Water Connected
Roof Type Shingle
Attached Garage true
Garage true
Private Pool No
Building
Story 1
Entry Level One
Foundation Slab
Lot Size Range 0 to less than 1/4
Sewer Public Sewer
Water Public
Structure Type Stucco
New Construction false
Construction Status Appraisal,Financing,Inspections
Schools
Elementary Schools Sessums-Hb
Middle Schools Rodgers-Hb
High Schools Spoto High-Hb
Others
Pets Allowed No
Senior Community No
Ownership Fee Simple
Monthly Total Fees $78
Acceptable Financing Cash, Conventional, FHA, VA Loan
Membership Fee Required Required
Listing Terms Cash, Conventional, FHA, VA Loan
Special Listing Condition None
Read Less Info
Want to know what your home might be worth? Contact us for a FREE valuation!

Our team is ready to help you sell your home for the highest possible price ASAP

© 2024 My Florida Regional MLS DBA Stellar MLS. All Rights Reserved.
Bought with CENTURY 21 LINK REALTY, INC.
GET MORE INFORMATION

Agent | License ID: SL3269324






