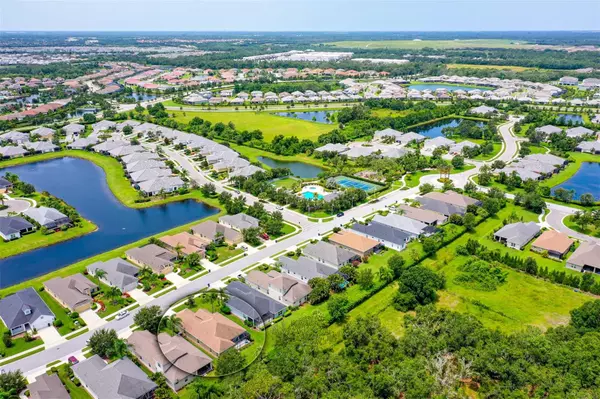$555,000
$555,000
For more information regarding the value of a property, please contact us for a free consultation.
3 Beds
2 Baths
1,932 SqFt
SOLD DATE : 09/08/2023
Key Details
Sold Price $555,000
Property Type Single Family Home
Sub Type Single Family Residence
Listing Status Sold
Purchase Type For Sale
Square Footage 1,932 sqft
Price per Sqft $287
Subdivision Eagle Trace Ph I
MLS Listing ID A4574071
Sold Date 09/08/23
Bedrooms 3
Full Baths 2
Construction Status Other Contract Contingencies
HOA Fees $265/qua
HOA Y/N Yes
Originating Board Stellar MLS
Year Built 2014
Annual Tax Amount $3,747
Lot Size 7,840 Sqft
Acres 0.18
Property Description
Beautiful 3 bedroom, 2 bath, plus a den/office has been updated and is move in ready in Eagle Trace. This maintenance-free home boasts an open great room combination with tile flooring throughout main living area, a feature wall, tray ceilings, plantation shutters, crown molding and updated fixtures. The welcoming foyer entry has updated glass front door that opens to a see-through view. Just off the foyer is a den/office with double french doors that can also be used as a 4th bedroom. The spacious kitchen offers a generous center island, loads of cabinets, subway tile back splash, stainless appliances, pantry and large dining area. There are pocket sliders that open to the extended screened lanai with a private, wooded view. The sizeable main suite has barn doors that open to 2 walk-in closets, a walk-in shower and double vanities. The garage is extended, has a deep wash sink, and pull down steps to attic for additional storage. Home has an in wall pest control system. Eagle Trace is a gated, private well maintained and active community offering tennis, pickle ball, a dog park, community pool and hot tub. Great central location to I-75, shopping, restaurants, Lakewood Ranch, UTC Mall, Ellenton Outlet, a short drive to gulf beaches.
Location
State FL
County Manatee
Community Eagle Trace Ph I
Zoning PDR
Rooms
Other Rooms Attic, Den/Library/Office, Inside Utility
Interior
Interior Features Ceiling Fans(s), Coffered Ceiling(s), Crown Molding, Eat-in Kitchen, High Ceilings, In Wall Pest System, Kitchen/Family Room Combo, Master Bedroom Main Floor, Open Floorplan, Solid Surface Counters, Solid Wood Cabinets, Split Bedroom, Walk-In Closet(s), Window Treatments
Heating Central, Electric
Cooling Central Air
Flooring Carpet, Tile
Fireplace false
Appliance Dishwasher, Disposal, Dryer, Electric Water Heater, Microwave, Range, Refrigerator, Washer
Laundry Inside, Laundry Room
Exterior
Exterior Feature Hurricane Shutters, Irrigation System, Sidewalk, Sliding Doors, Sprinkler Metered
Parking Features Driveway, Garage Door Opener, Guest, Oversized
Garage Spaces 2.0
Community Features Association Recreation - Owned, Deed Restrictions, Irrigation-Reclaimed Water, Park, Playground, Pool, Sidewalks, Tennis Courts
Utilities Available BB/HS Internet Available, Cable Available, Electricity Connected, Natural Gas Connected, Public, Sprinkler Recycled, Underground Utilities, Water Connected
Amenities Available Gated, Pool, Recreation Facilities
View Trees/Woods
Roof Type Shingle
Porch Covered, Front Porch, Screened
Attached Garage true
Garage true
Private Pool No
Building
Lot Description In County, Landscaped, Sidewalk, Paved, Private
Story 1
Entry Level One
Foundation Slab
Lot Size Range 0 to less than 1/4
Sewer Public Sewer
Water Public
Architectural Style Contemporary
Structure Type Block, Stucco
New Construction false
Construction Status Other Contract Contingencies
Schools
Elementary Schools Gullett Elementary
Middle Schools Dr Mona Jain Middle
High Schools Lakewood Ranch High
Others
Pets Allowed Yes
HOA Fee Include Maintenance Grounds
Senior Community No
Ownership Fee Simple
Monthly Total Fees $265
Acceptable Financing Cash, Conventional
Membership Fee Required Required
Listing Terms Cash, Conventional
Special Listing Condition None
Read Less Info
Want to know what your home might be worth? Contact us for a FREE valuation!

Our team is ready to help you sell your home for the highest possible price ASAP

© 2024 My Florida Regional MLS DBA Stellar MLS. All Rights Reserved.
Bought with COMPASS FLORIDA
GET MORE INFORMATION

Agent | License ID: SL3269324






