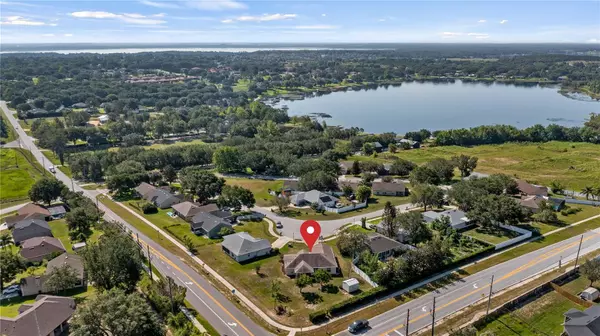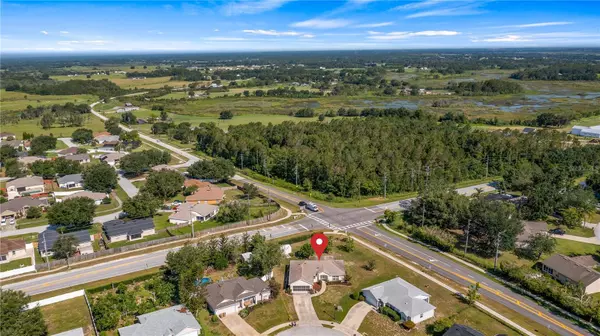$345,000
$345,000
For more information regarding the value of a property, please contact us for a free consultation.
3 Beds
2 Baths
1,435 SqFt
SOLD DATE : 09/05/2023
Key Details
Sold Price $345,000
Property Type Single Family Home
Sub Type Single Family Residence
Listing Status Sold
Purchase Type For Sale
Square Footage 1,435 sqft
Price per Sqft $240
Subdivision Windscape Ph I Sub
MLS Listing ID G5070485
Sold Date 09/05/23
Bedrooms 3
Full Baths 2
Construction Status Appraisal,Financing,Inspections
HOA Fees $21/ann
HOA Y/N Yes
Originating Board Stellar MLS
Year Built 2001
Annual Tax Amount $1,352
Lot Size 0.310 Acres
Acres 0.31
Property Description
One or more photo(s) have been virtually staged. JUST LISTED and ready for immediate occupancy is this spacious 3 bedroom, 2 bath patio home, perfectly poised on an oversized cul-de-sac lot of nearly 1/3 acre. High vaulted ceilings, and large windows give this home an open and airy feel. The bright kitchen is equipped with oak cabinetry, neutral countertops, 4 piece appliance package, breakfast bar, food pantry, and a laundry closet with washer and dryer. Located off the kitchen is a designated dining space, guest bathroom, and spacious living room. Double glass sliding doors fill the interior with abundant natural, and lead to the covered, screened patio and huge rear yard. Each spacious secondary bedroom features closet shelving, a ceiling fan, and large windows. The master suite comes complete with an en suite bathroom featuring a dual sink vanity, glass shower enclosure, relaxing garden tub, plant shelving, linen closet, and a generous walk-in closet for ample storage. Other extras include a newly painted and screened 2 car garage with wash sink, a large rear yard storage shed, newly sanitized duct work, and a NEW ROOF in 2017. Nearby area amenities are the Clermont Chain of Lakes, Pine Ridge Elementary School, Grocery and Restaurants, numerous Recreation Parks, Rails to Trails Biking Trail, and Clermont Downtown Waterfront. This is a great, must see home!
Location
State FL
County Lake
Community Windscape Ph I Sub
Zoning R-6
Interior
Interior Features Ceiling Fans(s), High Ceilings, Living Room/Dining Room Combo, Master Bedroom Main Floor, Split Bedroom, Walk-In Closet(s), Window Treatments
Heating Central
Cooling Central Air
Flooring Carpet, Ceramic Tile
Fireplace false
Appliance Dishwasher, Dryer, Electric Water Heater, Microwave, Range, Refrigerator, Washer
Laundry In Kitchen, Laundry Closet
Exterior
Exterior Feature Lighting, Sliding Doors, Storage
Garage Spaces 2.0
Community Features Deed Restrictions
Utilities Available BB/HS Internet Available, Cable Available, Cable Connected, Electricity Available, Electricity Connected, Water Available, Water Connected
Roof Type Shingle
Porch Covered, Enclosed, Rear Porch, Screened
Attached Garage true
Garage true
Private Pool No
Building
Lot Description Cul-De-Sac
Story 1
Entry Level One
Foundation Slab
Lot Size Range 1/4 to less than 1/2
Sewer Septic Tank
Water Public
Architectural Style Contemporary
Structure Type Block
New Construction false
Construction Status Appraisal,Financing,Inspections
Others
Pets Allowed Yes
Senior Community No
Ownership Fee Simple
Monthly Total Fees $21
Acceptable Financing Cash, Conventional, FHA, VA Loan
Membership Fee Required Required
Listing Terms Cash, Conventional, FHA, VA Loan
Special Listing Condition None
Read Less Info
Want to know what your home might be worth? Contact us for a FREE valuation!

Our team is ready to help you sell your home for the highest possible price ASAP

© 2024 My Florida Regional MLS DBA Stellar MLS. All Rights Reserved.
Bought with LPT REALTY, LLC
GET MORE INFORMATION

Agent | License ID: SL3269324






