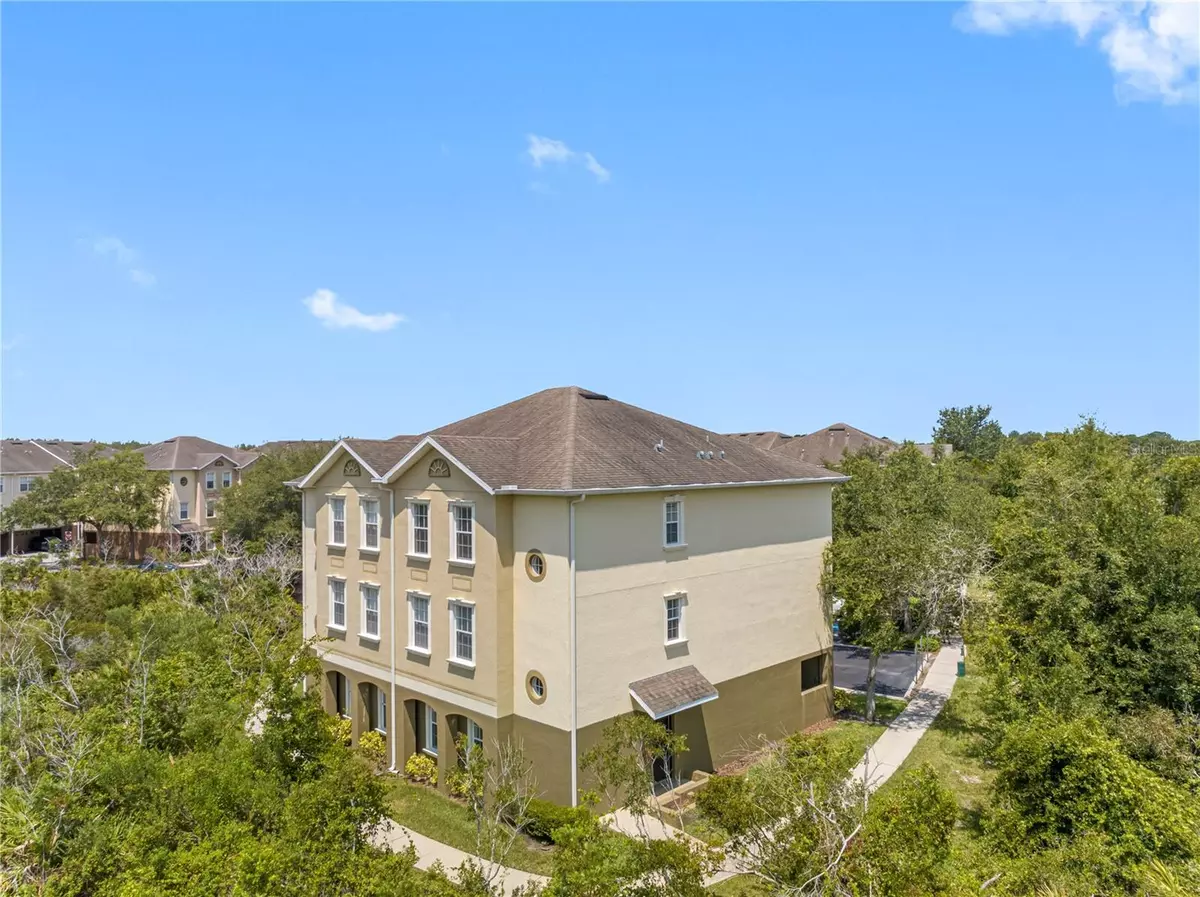$415,000
$439,000
5.5%For more information regarding the value of a property, please contact us for a free consultation.
4 Beds
4 Baths
2,628 SqFt
SOLD DATE : 09/04/2023
Key Details
Sold Price $415,000
Property Type Townhouse
Sub Type Townhouse
Listing Status Sold
Purchase Type For Sale
Square Footage 2,628 sqft
Price per Sqft $157
Subdivision Arbor Greene Twnhms Rep
MLS Listing ID A4576189
Sold Date 09/04/23
Bedrooms 4
Full Baths 3
Half Baths 1
HOA Fees $376/mo
HOA Y/N Yes
Originating Board Stellar MLS
Year Built 2008
Annual Tax Amount $6,058
Lot Size 1,306 Sqft
Acres 0.03
Property Description
Under contract-accepting backup offers. Location, Location Location. This end unit townhome in the premier culdesac location with views of the conservation area is finally available. This only 2 unit building has the largest floorplan available with an elevator in the highly sought after Arbor Greene community in New Tampa. This 4 bedroom, 3.5 baths, 2 car garage townhome is equipped with an elevator, a 24 hour private guard gate and an additional second gate leading into the townhome. Arbor Greene offers state of the art amenities including a clubhouse with fitness center, tennis courts, walking trails, heated swimming pool, and playground. This all block constructed townhome has a gourmet kitchen, stainless steel appliances, granite countertops, wooden cabinets and a breakfast bar. The entire interior of the townhome has been freshly painted including all walls, ceilings and woodwork. Brand new carpeting was also just installed throughout the entire home. This unit has a ton of natural light and engineered wood floors throughout the second floor living area. The nice size guest suite with a walk in closet and full bath is located on the first floor for plenty of privacy. This home is located in the sought after New Tampa location in a highly sought after school district within minutes to everything that is needed for your lifestyle including the shoppes at Wiregrass mall, University of South Florida, Advent Health Hospital, Publix and as many restaurants and shopping as you can imagine. Don't miss out on this fabulous unit! Schedule a showing with me today.
Location
State FL
County Hillsborough
Community Arbor Greene Twnhms Rep
Zoning PD-A
Rooms
Other Rooms Great Room
Interior
Interior Features Ceiling Fans(s), Elevator, High Ceilings, Kitchen/Family Room Combo, Master Bedroom Upstairs, Solid Surface Counters, Stone Counters
Heating Electric, Heat Pump
Cooling Central Air
Flooring Carpet, Ceramic Tile, Wood
Fireplace false
Appliance Dishwasher, Disposal, Dryer, Electric Water Heater, Microwave, Range, Refrigerator, Washer
Laundry Laundry Closet
Exterior
Exterior Feature Sidewalk
Garage Spaces 2.0
Community Features Clubhouse, Deed Restrictions, Fitness Center, Gated Community - Guard, Irrigation-Reclaimed Water, Park, Playground, Pool, Tennis Courts
Utilities Available Cable Available, Electricity Connected, Sewer Connected, Water Connected
View Trees/Woods
Roof Type Shingle
Attached Garage true
Garage true
Private Pool No
Building
Lot Description Conservation Area, Corner Lot, Street Dead-End, Paved
Entry Level Three Or More
Foundation Slab
Lot Size Range 0 to less than 1/4
Sewer Public Sewer
Water None
Structure Type Block, Stucco
New Construction false
Schools
Elementary Schools Hunter'S Green-Hb
Middle Schools Benito-Hb
High Schools Wharton-Hb
Others
Pets Allowed Yes
HOA Fee Include Guard - 24 Hour, Pool, Escrow Reserves Fund, Maintenance Structure, Maintenance Grounds
Senior Community No
Ownership Fee Simple
Monthly Total Fees $385
Membership Fee Required Required
Special Listing Condition None
Read Less Info
Want to know what your home might be worth? Contact us for a FREE valuation!

Our team is ready to help you sell your home for the highest possible price ASAP

© 2024 My Florida Regional MLS DBA Stellar MLS. All Rights Reserved.
Bought with FUTURE HOME REALTY INC
GET MORE INFORMATION

Agent | License ID: SL3269324






