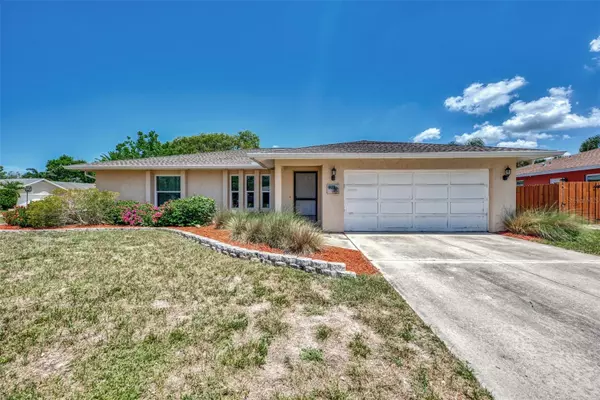$441,500
$435,000
1.5%For more information regarding the value of a property, please contact us for a free consultation.
3 Beds
2 Baths
1,461 SqFt
SOLD DATE : 08/29/2023
Key Details
Sold Price $441,500
Property Type Single Family Home
Sub Type Single Family Residence
Listing Status Sold
Purchase Type For Sale
Square Footage 1,461 sqft
Price per Sqft $302
Subdivision Lake Sarasota Unit 02
MLS Listing ID A4576571
Sold Date 08/29/23
Bedrooms 3
Full Baths 2
Construction Status Appraisal,Financing,Inspections
HOA Y/N No
Originating Board Stellar MLS
Year Built 1982
Annual Tax Amount $2,259
Lot Size 9,583 Sqft
Acres 0.22
Property Description
Under contract-accepting backup offers. Gorgeous, updated 3 bedroom, 2 bathroom home in a highly sought after, NO HOA neighborhood, bursting with updates and features, come take a look! Fully move in ready with 2020 ROOF, 2015 IMPACT WINDOWS, 2017 AC, just to name a few… As you drive up you are greeted with an abundance of lush landscaping and a spacious two car garage. Stepping inside you will find easy-to-clean tile flooring throughout and an airy, open layout with the formal dining room at the front leading through to another dining area and the expansive living room and kitchen. The gourmet kitchen is fully equipped to prepare your next meal for guests, with plenty of cabinetry, granite countertops, stainless steel appliances and a massive island overlooking the living area, you will have everything you need to host with ease! Adjacent to the living area you will find the full sized indoor laundry room and tucked away master suite, featuring a large walk-in closet and attached en-suite bathroom with matte fixtures and a custom tile walk-in shower, the ultimate retreat after long days! The split bedroom floorplan takes you to the opposite side of the home where there are two more oversized bedrooms and a shared guest bathroom, the perfect amount of space for an at-home office or rooms for overnight guests! Off the back you will find the fully screened lanai where you can grill out with family and enjoy the warm summer evenings! This lot sits on just under a quarter of an acre and has many spots to put in a pool, hang a hammock or plant a lovely garden! Centrally located, close to top schools, shopping, dining and easy access to I-75! Don’t miss out on such an incredible opportunity, call today to schedule your private tour!
Location
State FL
County Sarasota
Community Lake Sarasota Unit 02
Zoning RSF3
Rooms
Other Rooms Formal Dining Room Separate, Inside Utility
Interior
Interior Features Ceiling Fans(s), Kitchen/Family Room Combo, Split Bedroom, Window Treatments
Heating Central
Cooling Central Air
Flooring Ceramic Tile, Vinyl
Fireplace false
Appliance Dishwasher, Dryer, Electric Water Heater, Microwave, Range, Refrigerator, Washer
Laundry Inside, Laundry Room
Exterior
Exterior Feature Sliding Doors
Garage Spaces 2.0
Utilities Available Cable Available, Electricity Connected, Public
Roof Type Shingle
Porch Deck, Patio, Porch, Screened
Attached Garage true
Garage true
Private Pool No
Building
Lot Description Corner Lot, In County, Paved
Entry Level One
Foundation Slab
Lot Size Range 0 to less than 1/4
Sewer Public Sewer
Water Public
Structure Type Block, Stucco
New Construction false
Construction Status Appraisal,Financing,Inspections
Schools
Elementary Schools Lakeview Elementary
Middle Schools Sarasota Middle
High Schools Sarasota High
Others
Senior Community No
Ownership Fee Simple
Acceptable Financing Cash, Conventional, FHA, VA Loan
Membership Fee Required None
Listing Terms Cash, Conventional, FHA, VA Loan
Special Listing Condition None
Read Less Info
Want to know what your home might be worth? Contact us for a FREE valuation!

Our team is ready to help you sell your home for the highest possible price ASAP

© 2024 My Florida Regional MLS DBA Stellar MLS. All Rights Reserved.
Bought with RE/MAX PLATINUM REALTY
GET MORE INFORMATION

Agent | License ID: SL3269324






