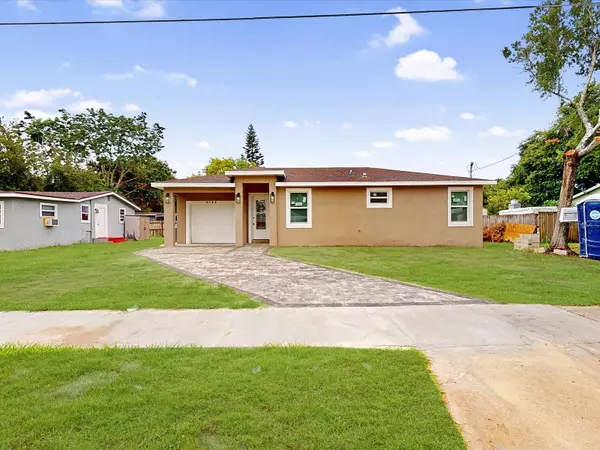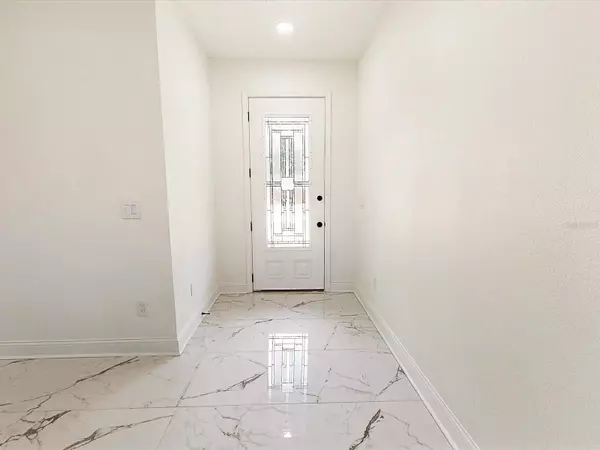$305,000
$345,000
11.6%For more information regarding the value of a property, please contact us for a free consultation.
3 Beds
2 Baths
1,066 SqFt
SOLD DATE : 08/29/2023
Key Details
Sold Price $305,000
Property Type Single Family Home
Sub Type Single Family Residence
Listing Status Sold
Purchase Type For Sale
Square Footage 1,066 sqft
Price per Sqft $286
Subdivision Rody Sub
MLS Listing ID S5087103
Sold Date 08/29/23
Bedrooms 3
Full Baths 2
Construction Status Appraisal,Financing,Inspections
HOA Y/N No
Originating Board Stellar MLS
Year Built 2023
Annual Tax Amount $534
Lot Size 5,662 Sqft
Acres 0.13
Property Description
Under contract-accepting backup offers. Waiting for your dream home to be built? Why wait when it is already built! Near all of Orlando's necessities and attractions, this home built in 2023 is perfect for first time homeowners! Come see this home as it welcomes you in with stunning pavers and prepares you for the beauty you are about to witness. As you walk into the house, be greeted by the marvelous ceramic tile and the open floor plan which will leave you in awe! When you are done looking at the beautiful interior, your eyes will gaze towards the kitchen which contains a quartz countertop and stainless-steel appliances, which come with the home. Another great thing that comes with the home is everything you need to mount your television to the wall; watch anything you like from the living room or the kitchen! Going towards the three bedrooms and two bathrooms, take in the laminated floors of the bathrooms and quartz countertops for both bathrooms! The glass door for the shower in the master bedroom is so pretty! Stop waiting now, this is the home for you!
Location
State FL
County Orange
Community Rody Sub
Zoning R-1
Interior
Interior Features Ceiling Fans(s), Eat-in Kitchen, Open Floorplan
Heating Central
Cooling Central Air
Flooring Ceramic Tile, Laminate
Fireplace false
Appliance Dishwasher, Microwave, Range, Refrigerator
Laundry In Garage
Exterior
Exterior Feature Lighting
Garage Spaces 1.0
Utilities Available Cable Available, Electricity Available, Electricity Connected, Sewer Available, Sewer Connected, Street Lights, Underground Utilities
View Trees/Woods
Roof Type Shingle
Attached Garage true
Garage true
Private Pool No
Building
Lot Description Cleared, City Limits, In County, Sidewalk, Paved
Entry Level One
Foundation Slab
Lot Size Range 0 to less than 1/4
Sewer Public Sewer
Water Public
Structure Type Block
New Construction true
Construction Status Appraisal,Financing,Inspections
Schools
Elementary Schools Eccleston Elem
Middle Schools Carver Middle
High Schools Oak Ridge High
Others
Senior Community No
Ownership Fee Simple
Acceptable Financing Cash, Conventional, FHA, VA Loan
Listing Terms Cash, Conventional, FHA, VA Loan
Special Listing Condition None
Read Less Info
Want to know what your home might be worth? Contact us for a FREE valuation!

Our team is ready to help you sell your home for the highest possible price ASAP

© 2025 My Florida Regional MLS DBA Stellar MLS. All Rights Reserved.
Bought with REMAX PREMIER PROPERTIES
GET MORE INFORMATION
Agent | License ID: SL3269324






