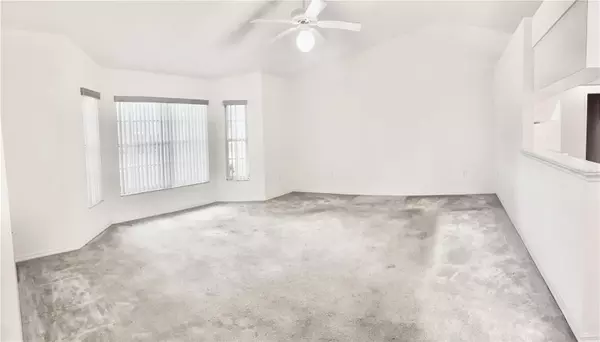$324,900
$324,900
For more information regarding the value of a property, please contact us for a free consultation.
3 Beds
2 Baths
1,596 SqFt
SOLD DATE : 08/24/2023
Key Details
Sold Price $324,900
Property Type Single Family Home
Sub Type Single Family Residence
Listing Status Sold
Purchase Type For Sale
Square Footage 1,596 sqft
Price per Sqft $203
Subdivision Bergen Pointe Estates
MLS Listing ID P4925968
Sold Date 08/24/23
Bedrooms 3
Full Baths 2
Construction Status Appraisal,Financing,Inspections
HOA Y/N No
Originating Board Stellar MLS
Year Built 1996
Annual Tax Amount $786
Lot Size 10,454 Sqft
Acres 0.24
Lot Dimensions 108x100
Property Description
SELLER GIVES BUYER 2-1 RATE BUY DOWN OR $5,000 IN CONCESSIONS at closing. DON'T miss this immaculate 3 Bedroom, 2 Bath home on a CORNER lot with NO HOA. This property is in move in ready condition, the entire inside has been FRESHLY painted, HIGH ceilings in the great room, recessed lighting in the galley Kitchen, wood flooring in the Kitchen and Dining Room, French Doors open off the Dining Room onto the spacious screened Lanai for your get togethers or morning coffee, split Bedroom plan, ALL Bedrooms have WALK-IN closets, HUGE Master Bedroom AND Bathroom, both the Master and guest Bathrooms have LARGE linen closets. This property is minutes to Lake Myrtle Sports Complex, Medical Facilities, shopping, Publix and I4 for a QUICK commute to Tampa or Orlando. This is a MUST see property. Call for a showing today!!
Location
State FL
County Polk
Community Bergen Pointe Estates
Interior
Interior Features Ceiling Fans(s), High Ceilings, Master Bedroom Main Floor, Walk-In Closet(s), Window Treatments
Heating Central
Cooling Central Air
Flooring Carpet, Ceramic Tile, Wood
Fireplace false
Appliance Dishwasher, Electric Water Heater, Microwave, Range, Refrigerator
Exterior
Exterior Feature French Doors, Irrigation System
Garage Spaces 2.0
Utilities Available Cable Available, Electricity Connected, Water Connected
Roof Type Shingle
Porch Covered, Rear Porch, Screened
Attached Garage true
Garage true
Private Pool No
Building
Lot Description Corner Lot, Landscaped
Story 1
Entry Level One
Foundation Slab
Lot Size Range 0 to less than 1/4
Sewer Septic Tank
Water Public
Structure Type Block, Stucco
New Construction false
Construction Status Appraisal,Financing,Inspections
Others
Senior Community No
Ownership Fee Simple
Acceptable Financing Cash, Conventional, FHA
Listing Terms Cash, Conventional, FHA
Special Listing Condition None
Read Less Info
Want to know what your home might be worth? Contact us for a FREE valuation!

Our team is ready to help you sell your home for the highest possible price ASAP

© 2025 My Florida Regional MLS DBA Stellar MLS. All Rights Reserved.
Bought with KELLER WILLIAMS REALTY SMART 1
GET MORE INFORMATION
Agent | License ID: SL3269324






