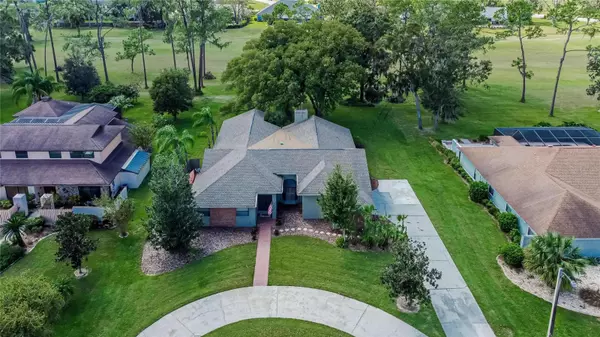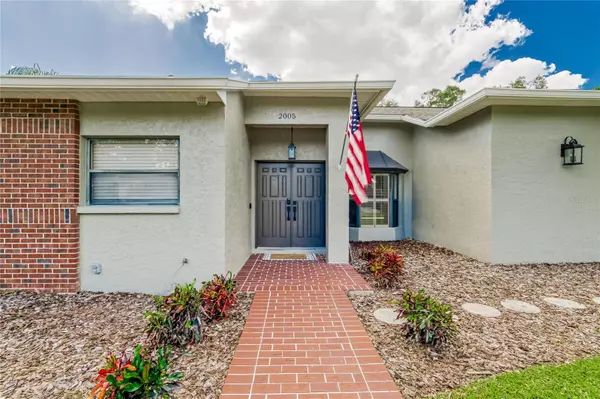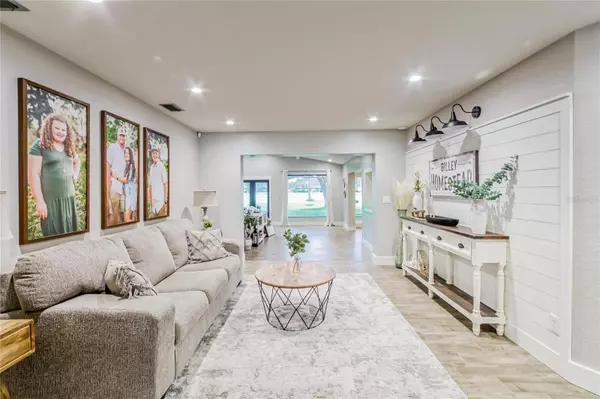$529,500
$529,500
For more information regarding the value of a property, please contact us for a free consultation.
4 Beds
3 Baths
3,187 SqFt
SOLD DATE : 08/24/2023
Key Details
Sold Price $529,500
Property Type Single Family Home
Sub Type Single Family Residence
Listing Status Sold
Purchase Type For Sale
Square Footage 3,187 sqft
Price per Sqft $166
Subdivision Walden Lake Fairway Estates
MLS Listing ID T3457860
Sold Date 08/24/23
Bedrooms 4
Full Baths 3
Construction Status Appraisal,Financing,Inspections
HOA Fees $29
HOA Y/N Yes
Originating Board Stellar MLS
Year Built 1979
Annual Tax Amount $4,466
Lot Size 0.410 Acres
Acres 0.41
Lot Dimensions 100x180
Property Description
Wow is an understatement! Welcome to this recently re-imagined, one of a kind, custom built home that is the PERFECT BALANCE OF CONTEMPORARY CRAFTSMANSHIP AND MODERN DESIGN. It has a unique architectural appeal and is ideally located in the highly coveted community of Walden Lake. Boasts 4-bedroom, 3-bath, oversized 2 car “sideload” garage w/ circular drive and spans over 3,187 sq ft of living area nestled on .41 acres. Gracious features include a fully equipped deluxe kitchen adorned w/ shiplap, stainless-steel appliances, center island and breakfast bar, formal living & dining room, wood burning fireplace encompassed with whitewashed stone hearth, exposed wood beams and cathedral ceilings. Great room and Dining Room showcase elongated glass windows that cast an abundance of natural light throughout the home. Split floor plan, expansive owners retreat with oversized walk-in closet, ensuite with glass enclosed shower and dual sinks. Renovations include fresh paint inside and out, wood look tile in living areas, carpet in bedrooms, all new 6" baseboards, new solid core 3-panel interior doors and trim, remodeled main bathroom, redesigned laundry room, pantry and master walk in closet, LED recessed lighting, custom shiplap and board and batten and all new light fixtures. No back door neighbor. Screen enclosed lanai. No CDD Low HOA. Just minutes from historical downtown Plant City. Easy access to I-4, Lakeland, Orlando and Tampa. Walden Lake centrally located in the heart of Plant City has miles of walking and biking trails, a lakefront park with playground, dock, boat ramp, sports complex, and a dog park. This house shows pride of ownership and all it needs is a new owner to make it their home.
Location
State FL
County Hillsborough
Community Walden Lake Fairway Estates
Zoning PD
Interior
Interior Features Ceiling Fans(s), Split Bedroom, Vaulted Ceiling(s)
Heating Central
Cooling Central Air
Flooring Carpet, Tile
Fireplaces Type Stone, Wood Burning
Fireplace true
Appliance Built-In Oven, Cooktop, Dishwasher, Microwave, Refrigerator
Exterior
Exterior Feature French Doors, Rain Gutters
Garage Spaces 2.0
Community Features Dog Park, Fishing, Gated Community - Guard, Lake, Park, Playground
Utilities Available Electricity Available
Roof Type Shingle
Attached Garage true
Garage true
Private Pool No
Building
Lot Description Flood Insurance Required, FloodZone, City Limits, Oversized Lot
Story 1
Entry Level One
Foundation Slab
Lot Size Range 1/4 to less than 1/2
Sewer Public Sewer
Water Public
Structure Type Block, Stucco
New Construction false
Construction Status Appraisal,Financing,Inspections
Schools
Elementary Schools Walden Lake-Hb
Middle Schools Tomlin-Hb
High Schools Plant City-Hb
Others
Pets Allowed No
Senior Community No
Ownership Fee Simple
Monthly Total Fees $61
Acceptable Financing Cash, Conventional, VA Loan
Membership Fee Required Required
Listing Terms Cash, Conventional, VA Loan
Special Listing Condition None
Read Less Info
Want to know what your home might be worth? Contact us for a FREE valuation!

Our team is ready to help you sell your home for the highest possible price ASAP

© 2025 My Florida Regional MLS DBA Stellar MLS. All Rights Reserved.
Bought with LA ROSA REALTY THE ELITE LLC
GET MORE INFORMATION
Agent | License ID: SL3269324






