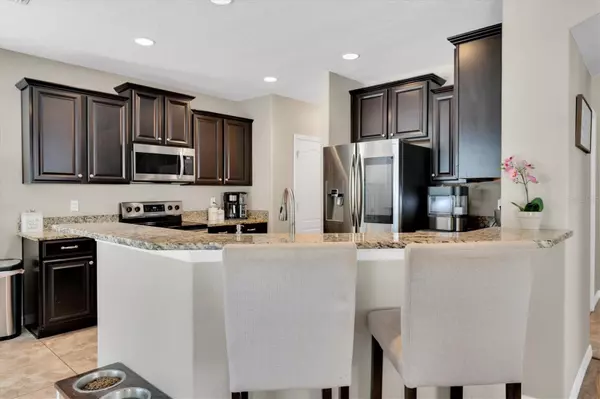$430,000
$449,000
4.2%For more information regarding the value of a property, please contact us for a free consultation.
3 Beds
3 Baths
1,810 SqFt
SOLD DATE : 08/21/2023
Key Details
Sold Price $430,000
Property Type Single Family Home
Sub Type Single Family Residence
Listing Status Sold
Purchase Type For Sale
Square Footage 1,810 sqft
Price per Sqft $237
Subdivision Trinity Preserve Ph 1
MLS Listing ID W7855694
Sold Date 08/21/23
Bedrooms 3
Full Baths 2
Half Baths 1
Construction Status Financing,Inspections
HOA Fees $103/mo
HOA Y/N Yes
Originating Board Stellar MLS
Year Built 2013
Annual Tax Amount $2,511
Lot Size 5,227 Sqft
Acres 0.12
Property Description
DESIRABLE GATED TRINITY PRESERVE HOME ON CONSERVATION! Beautifully maintained Lennar St. Regis floor plan spans 2 stories with 3 bedrooms, 2.5 bath, 2 car garage situated on a large fenced lot overlooking conservation on a cul de sac in the sought-after gated community of Trinity Preserve. The manicured curb appeal will capture with fresh mulch, palm trees, upgraded Coach Lights, stacked stone accents as well as paver driveway & walkway. As you enter the foyer, the soaring ceiling with accent window and staircase impress. This desirable open floor plan makes living and entertaining simple. As you enter the main living area, the formal dining room with accent chandelier is on the left. A well-appointed kitchen offers all new appliances including Refrigerator, range, microwave & dishwasher. Other noteworthy Kitchen features include, rich Espresso wood cabinets complimented by crown molding, brushed nickel hardware, pull out organizers, granite counters, large closet pantry, recessed lighting, breakfast bar, eat in area adjacent to kitchen & decorative ceramic tile flooring. The spacious living room features laminate floors, ceiling fan and a large window overlooking conservation. A half bath is conveniently situated on 1st fl for guests. It features an upgraded vanity & mirror. Follow the staircase to the 2nd floor. A large master suite with tray ceiling, ceiling fan, walk in closet & overlooks the conservation. Master ensuite features a garden soaking tub, dual sinks & walk in shower. There are 2 additional well-sized bedrooms nearby with a full bath featuring tub shower combo & vanity. Live the Florida lifestyle relaxing on your screened in lanai overlooking the peaceful conservation and an additional unscreened paver patio with firepit area. A large fenced yard offers ample room for any outdoor activities. Other Features include: 2 car garage * BRAND NEW 16 SEER AC with Air Ranger Air Filter * Reverse Osmosis System * No CDD * Low HOA * Hurricane Shutters * Zoned for Top Schools; Odessa Elementary, Seven Springs Middle School & JW Mitchell High School, Minutes from Trinity Lakes Publix, restaurants, HCA Fl Trinity Hospital, about 30 minutes from Beaches, Tampa Airport & Downtown Tampa. Schedule your showing today! This is HOME!
Location
State FL
County Pasco
Community Trinity Preserve Ph 1
Zoning MPUD
Rooms
Other Rooms Inside Utility
Interior
Interior Features Ceiling Fans(s), Eat-in Kitchen, Kitchen/Family Room Combo, Living Room/Dining Room Combo, Master Bedroom Upstairs, Open Floorplan, Solid Wood Cabinets, Stone Counters, Tray Ceiling(s), Walk-In Closet(s)
Heating Central
Cooling Central Air
Flooring Carpet, Tile
Fireplace false
Appliance Dishwasher, Disposal, Electric Water Heater, Microwave, Range, Refrigerator
Laundry Inside
Exterior
Exterior Feature Irrigation System, Lighting, Sliding Doors
Parking Features Garage Door Opener
Garage Spaces 2.0
Fence Fenced
Community Features Deed Restrictions, Gated
Utilities Available Electricity Connected
Amenities Available Gated
View Trees/Woods
Roof Type Shingle
Porch Covered, Deck, Patio, Rear Porch, Screened
Attached Garage true
Garage true
Private Pool No
Building
Lot Description Conservation Area, Cul-De-Sac, In County, Paved
Entry Level Two
Foundation Slab
Lot Size Range 0 to less than 1/4
Builder Name LENNAR
Sewer Public Sewer
Water Public
Architectural Style Florida
Structure Type Block, Stucco, Wood Frame
New Construction false
Construction Status Financing,Inspections
Schools
Elementary Schools Odessa Elementary
Middle Schools Seven Springs Middle-Po
High Schools J.W. Mitchell High-Po
Others
Pets Allowed Yes
Senior Community No
Ownership Fee Simple
Monthly Total Fees $133
Acceptable Financing Cash, Conventional, VA Loan
Membership Fee Required Required
Listing Terms Cash, Conventional, VA Loan
Special Listing Condition None
Read Less Info
Want to know what your home might be worth? Contact us for a FREE valuation!

Our team is ready to help you sell your home for the highest possible price ASAP

© 2024 My Florida Regional MLS DBA Stellar MLS. All Rights Reserved.
Bought with COLDWELL BANKER REALTY
GET MORE INFORMATION

Agent | License ID: SL3269324






