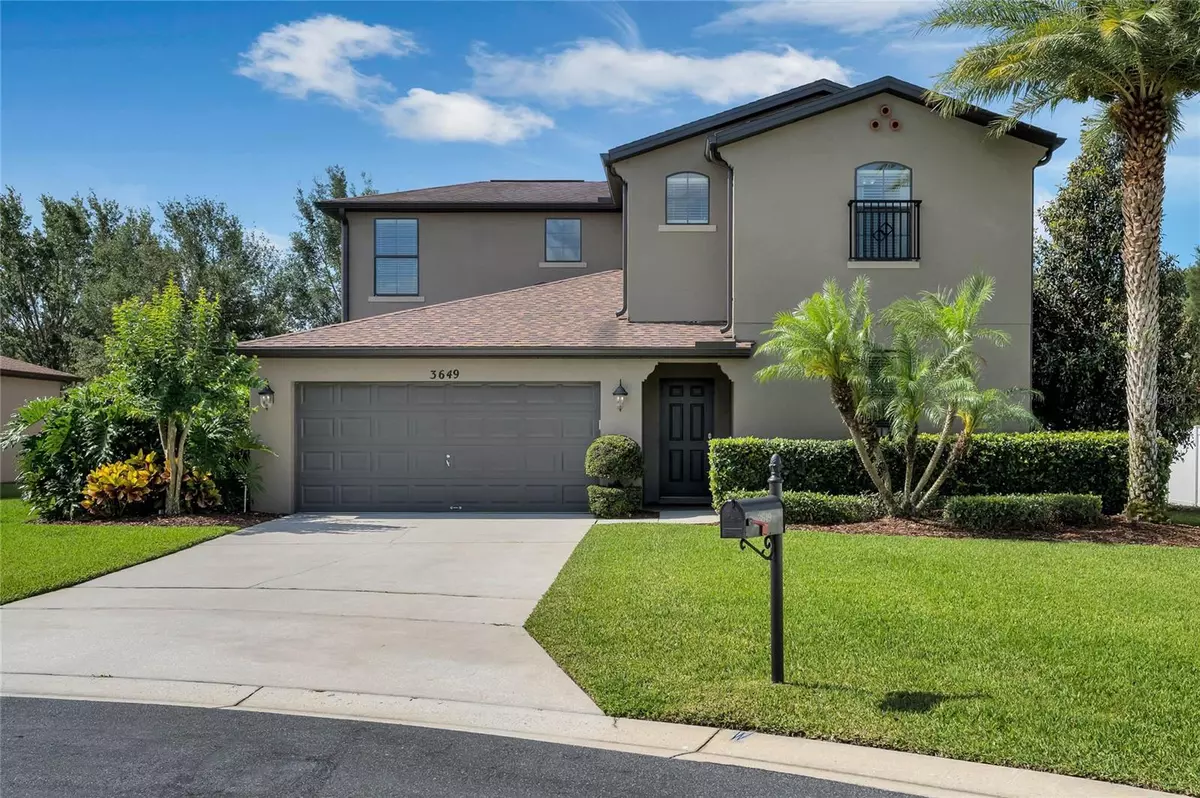$566,000
$550,000
2.9%For more information regarding the value of a property, please contact us for a free consultation.
5 Beds
4 Baths
3,116 SqFt
SOLD DATE : 08/18/2023
Key Details
Sold Price $566,000
Property Type Single Family Home
Sub Type Single Family Residence
Listing Status Sold
Purchase Type For Sale
Square Footage 3,116 sqft
Price per Sqft $181
Subdivision Foxchase
MLS Listing ID G5068351
Sold Date 08/18/23
Bedrooms 5
Full Baths 3
Half Baths 1
HOA Fees $75/qua
HOA Y/N Yes
Originating Board Stellar MLS
Year Built 2012
Annual Tax Amount $3,623
Lot Size 0.270 Acres
Acres 0.27
Property Description
Welcome to this STUNNING 2-STORY 5 BEDROOM/3.5 BATH HOME on an oversized lot in a peaceful cul-de-sac. Every detail of this immaculate home reflects a sense of pride of ownership. The versatile Castlemore floor plan allows for the repurposing of formal rooms and bedrooms, whether as an office, gym, or theater. Upon entering the home, you'll be welcomed by an expansive foyer that sets the tone for the exceptional features to come. You’ll immediately notice the brand NEW luxurious engineered hardwood flooring. The high ceilings in the formal dining room and family room present endless possibilities to create the ambiance of formal elegance, or relaxed entertaining. Passing a generous storage closet and a conveniently located Powder Room, you enter the HEART OF THE HOME, where the open and airy Great Room and Kitchen awaits. The large Great Room features a vaulted ceiling adding both a touch of grandeur and WOW FACTOR. The centerpiece of the remarkable Kitchen is the massive, nearly 12'x4' island, a dream come true for baking enthusiasts. The Dinette seamlessly blends with the Kitchen, encouraging easy conversations with loved ones. Through the NEW French doors, you step into a fenced-in, private backyard with no neighbors behind or on one side, offering ample room to expand your entertainment space. The layout effortlessly accommodates indoor and outdoor living, allowing you to envision your very own paradise with endless possibilities. The first-floor Owner's Suite is a haven of tranquility, overlooking the serene backyard. It features dual closets, a dual vanity, a separate shower, and a luxurious soaking garden tub, creating a personal retreat within your home. Just before heading upstairs, you'll notice the conveniently located laundry room adjacent to the kitchen, ensuring practicality and convenience. As you ascend to the upper level, you'll discover another remarkable space to relax and unwind. The perfectly placed Game Room/Loft area is ideal for enjoying movie night. This space also includes a storage closet, ready to organize board games, books, crafts, or anything you desire. To the right of the staircase, a lovely Bedroom and Full Bathroom are situated at the front of the home, providing privacy and convenience. Continuing past the Game Room/Loft area, to the left of the staircase, you'll find a cozy nook that can be transformed into a Tech/Homework space. Further on, the next Bedroom offers an ideal location for a private and serene office space. Overlook the magnificent Great Room below as you head towards two additional Bedrooms with ample closets and storage, separated by a Full Bathroom. The local area offers an array of amenities to enjoy, including Farmers' Markets, Downtown Waterfront Attractions, Restaurants, Beautiful Parks, Lake Louisa State Park for camping, and various Waterways for water enthusiasts. You'll also find a local Movie Theater, Shopping Centers, Banks, Jogging, Running, and Biking Trails, as well as nearby Medical Facilities. With the convenience of being under an hour from the Orlando attractions, as well as the Orlando International Airport, Malls, Outlet Shopping, and more. This property is conveniently located to major roads including US HWY 27, SR 50, FL TPK, SR 429, SR 408, and I-4. Don't wait—schedule your appointment today to see this beautiful home nestled in the rolling hills of Clermont!
Location
State FL
County Lake
Community Foxchase
Zoning R-1
Interior
Interior Features Ceiling Fans(s), Eat-in Kitchen, Kitchen/Family Room Combo, Living Room/Dining Room Combo, Master Bedroom Main Floor, Open Floorplan, Stone Counters, Vaulted Ceiling(s), Walk-In Closet(s)
Heating Electric, Heat Pump
Cooling Central Air
Flooring Ceramic Tile, Hardwood, Laminate
Fireplace false
Appliance Dishwasher, Dryer, Microwave, Range, Refrigerator, Washer
Laundry Inside, Laundry Room
Exterior
Exterior Feature French Doors, Irrigation System, Lighting, Rain Gutters
Parking Features Driveway, Garage Door Opener
Garage Spaces 2.0
Fence Fenced, Vinyl
Community Features Deed Restrictions, Playground, Pool, Sidewalks
Utilities Available BB/HS Internet Available, Cable Connected, Electricity Connected, Public, Sewer Connected, Street Lights, Underground Utilities, Water Connected
Amenities Available Pool
Roof Type Shingle
Porch Covered, Rear Porch
Attached Garage true
Garage true
Private Pool No
Building
Lot Description Cul-De-Sac, Landscaped, Level, Street Dead-End
Story 2
Entry Level Two
Foundation Slab
Lot Size Range 1/4 to less than 1/2
Sewer Public Sewer
Water Public
Architectural Style Traditional
Structure Type Block, Stucco
New Construction false
Others
Pets Allowed Breed Restrictions, Number Limit
Senior Community No
Ownership Fee Simple
Monthly Total Fees $75
Acceptable Financing Cash, Conventional, VA Loan
Membership Fee Required Required
Listing Terms Cash, Conventional, VA Loan
Num of Pet 3
Special Listing Condition None
Read Less Info
Want to know what your home might be worth? Contact us for a FREE valuation!

Our team is ready to help you sell your home for the highest possible price ASAP

© 2024 My Florida Regional MLS DBA Stellar MLS. All Rights Reserved.
Bought with KELLER WILLIAMS ELITE PARTNERS III REALTY
GET MORE INFORMATION

Agent | License ID: SL3269324






