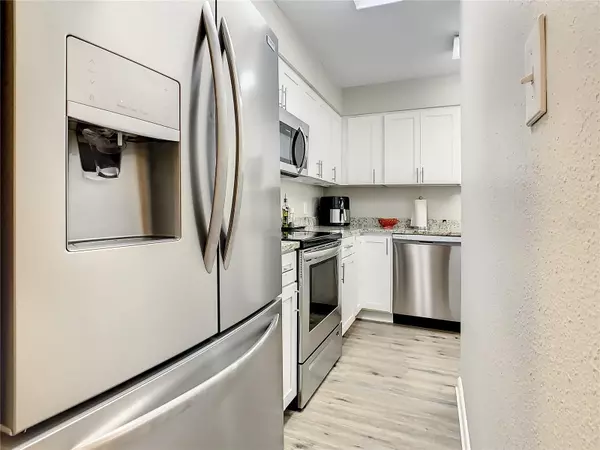$271,000
$266,000
1.9%For more information regarding the value of a property, please contact us for a free consultation.
3 Beds
3 Baths
1,351 SqFt
SOLD DATE : 08/18/2023
Key Details
Sold Price $271,000
Property Type Townhouse
Sub Type Townhouse
Listing Status Sold
Purchase Type For Sale
Square Footage 1,351 sqft
Price per Sqft $200
Subdivision Villas 03 A Rep A Por
MLS Listing ID L4938193
Sold Date 08/18/23
Bedrooms 3
Full Baths 2
Half Baths 1
Construction Status Appraisal,Financing,Inspections
HOA Fees $215/mo
HOA Y/N Yes
Originating Board Stellar MLS
Year Built 1982
Annual Tax Amount $3,131
Lot Size 2,178 Sqft
Acres 0.05
Lot Dimensions 20x106
Property Description
Under contract-accepting backup offers. Welcome to 530 Lake Carolyn Circle, a stunning townhouse nestled in the desirable beautiful Villas III community of Lakeland, FL. This meticulously maintained residence offers maintenance-free living and presents a picturesque lakeview from your very own glassed-in sunroom (19 x 7 and not reflected in the sq footage.) Boasting 3 bedrooms and 2 & 1/2 baths, this two-story townhouse provides an abundance of space for comfortable living. All bedrooms are located upstairs, ensuring privacy and tranquility for you and your loved ones. There is also a balcony room upstairs, with vinyl windows (10 x 8 and not reflected in the sq footage.) The tasteful remodel of this home will leave you in awe, featuring beautiful kitchen cabinets, granite countertops, and top-of-the-line stainless steel appliances. Newer luxury vinyl flooring graces the main living areas, providing durability and a touch of elegance. The bedrooms are cozily carpeted, creating a warm and inviting atmosphere. Roof new in 2020. Convenience is key with this wonderful location. Situated close to shopping centers, medical facilities, and the parkway, your everyday needs and leisure activities are just moments away. Additionally, residents of the community have exclusive access to a refreshing community pool and tennis courts, perfect for staying active or simply enjoying the Florida sunshine. Villas III is Not a senior community, located in an excellent school district, and your monthly fee of $215 covers so much: all exterior lawn maintenance, cable & internet, water for house & irrigation, pool, clubhouse & tennis.
Location
State FL
County Polk
Community Villas 03 A Rep A Por
Zoning PUD
Interior
Interior Features Ceiling Fans(s)
Heating Central, Electric
Cooling Central Air
Flooring Carpet, Luxury Vinyl
Fireplace false
Appliance Dishwasher, Dryer, Electric Water Heater, Microwave, Range, Refrigerator, Washer
Exterior
Exterior Feature Lighting
Garage Spaces 1.0
Community Features Pool, Tennis Courts
Utilities Available Cable Connected, Electricity Connected, Public, Sewer Connected
Waterfront Description Lake
View Y/N 1
View Water
Roof Type Shingle
Attached Garage true
Garage true
Private Pool No
Building
Lot Description City Limits, Landscaped, Level, Paved
Story 2
Entry Level Two
Foundation Slab
Lot Size Range 0 to less than 1/4
Sewer Public Sewer
Water Public
Architectural Style Contemporary
Structure Type Brick
New Construction false
Construction Status Appraisal,Financing,Inspections
Schools
Elementary Schools Southwest Elem
Middle Schools Southwest Middle School
High Schools George Jenkins High
Others
Pets Allowed Yes
HOA Fee Include Cable TV, Internet, Maintenance Grounds, Water
Senior Community No
Ownership Fee Simple
Monthly Total Fees $215
Acceptable Financing Cash, Conventional, FHA, VA Loan
Membership Fee Required Required
Listing Terms Cash, Conventional, FHA, VA Loan
Special Listing Condition None
Read Less Info
Want to know what your home might be worth? Contact us for a FREE valuation!

Our team is ready to help you sell your home for the highest possible price ASAP

© 2024 My Florida Regional MLS DBA Stellar MLS. All Rights Reserved.
Bought with CENTURY 21 BE3
GET MORE INFORMATION

Agent | License ID: SL3269324






