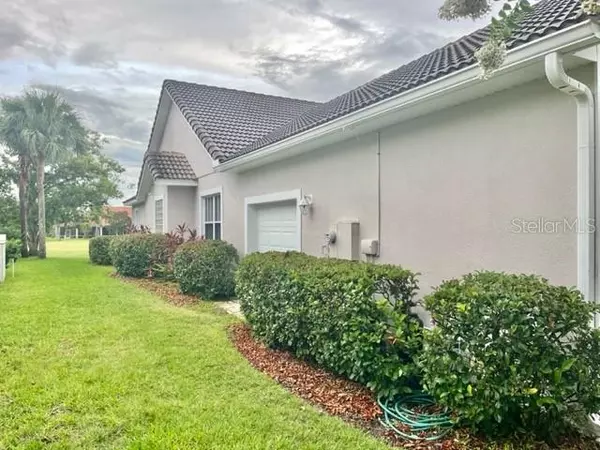$565,000
$550,000
2.7%For more information regarding the value of a property, please contact us for a free consultation.
3 Beds
3 Baths
3,010 SqFt
SOLD DATE : 08/14/2023
Key Details
Sold Price $565,000
Property Type Single Family Home
Sub Type Single Family Residence
Listing Status Sold
Purchase Type For Sale
Square Footage 3,010 sqft
Price per Sqft $187
Subdivision Kissimmee Bay
MLS Listing ID O6125533
Sold Date 08/14/23
Bedrooms 3
Full Baths 3
HOA Fees $180/mo
HOA Y/N Yes
Originating Board Stellar MLS
Year Built 2004
Annual Tax Amount $4,167
Lot Size 10,454 Sqft
Acres 0.24
Lot Dimensions 85x125
Property Description
Amazing Golf Course Home located on the 4th hole. This home is move in ready and priced to sell you need to act fast!!!! This community is Amazing with new roads and LED streetlights. Gated community with security officer patrolled neighborhood watch. HOA fee includes reclaimed water for your yard and basic cable and WIFI, Tennis courts, Pickle Ball courts, basketball courts, marina area with boat ramp. Golf course with restaurant and bar. This home has 4 bedrooms 3 bathrooms with a full bonus room upstairs that could be another bedroom with closet. Large closets in each room with walk in closet for Primary bedroom. Primary has direct access to pool. 2 car garage with golf cart garage door. Hurricane shutters on each side of the house installed. AC unit only 3 years old.
Location
State FL
County Osceola
Community Kissimmee Bay
Zoning OPUD
Interior
Interior Features Ceiling Fans(s), High Ceilings, Living Room/Dining Room Combo, Master Bedroom Main Floor, Open Floorplan, Solid Surface Counters, Solid Wood Cabinets, Split Bedroom, Walk-In Closet(s)
Heating Electric
Cooling Central Air
Flooring Carpet, Ceramic Tile, Laminate
Fireplace false
Appliance Dishwasher, Disposal, Electric Water Heater, Exhaust Fan, Microwave, Range, Range Hood, Refrigerator
Exterior
Exterior Feature French Doors, Hurricane Shutters
Parking Features Garage Door Opener, Golf Cart Garage
Garage Spaces 2.0
Pool Gunite, Heated, In Ground, Pool Sweep, Screen Enclosure
Utilities Available Cable Connected, Electricity Connected, Public, Sprinkler Recycled, Street Lights, Water Connected
Roof Type Tile
Attached Garage true
Garage true
Private Pool Yes
Building
Story 2
Entry Level Two
Foundation Slab
Lot Size Range 0 to less than 1/4
Sewer Public Sewer
Water Public
Structure Type Cement Siding, Concrete
New Construction false
Others
Pets Allowed Yes
Senior Community No
Ownership Fee Simple
Monthly Total Fees $180
Acceptable Financing Cash, Conventional, FHA
Membership Fee Required Required
Listing Terms Cash, Conventional, FHA
Special Listing Condition None
Read Less Info
Want to know what your home might be worth? Contact us for a FREE valuation!

Our team is ready to help you sell your home for the highest possible price ASAP

© 2024 My Florida Regional MLS DBA Stellar MLS. All Rights Reserved.
Bought with JAMES F. HURST II, BROKER
GET MORE INFORMATION

Agent | License ID: SL3269324






