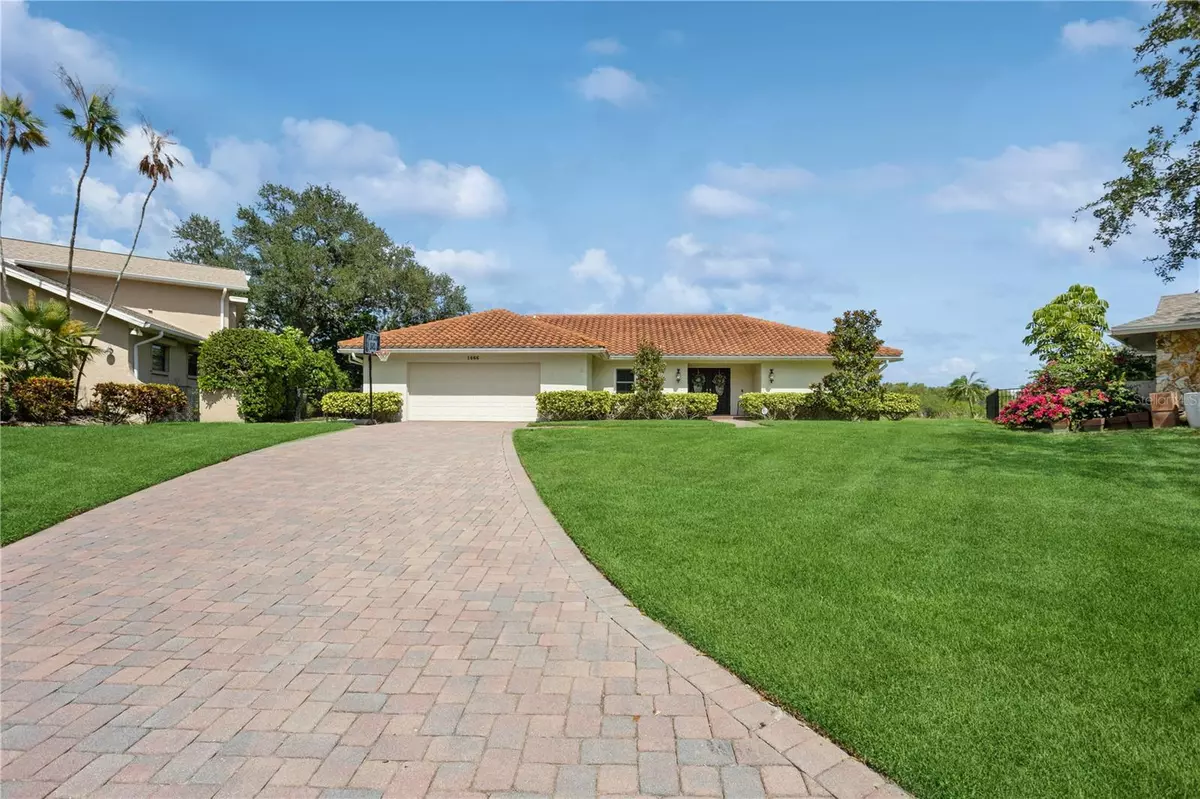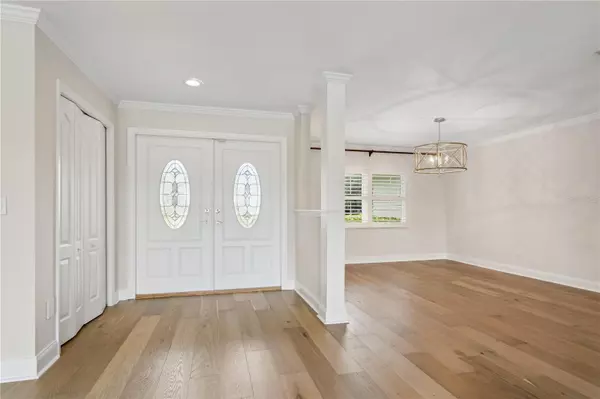$969,000
$985,000
1.6%For more information regarding the value of a property, please contact us for a free consultation.
4 Beds
3 Baths
2,399 SqFt
SOLD DATE : 08/16/2023
Key Details
Sold Price $969,000
Property Type Single Family Home
Sub Type Single Family Residence
Listing Status Sold
Purchase Type For Sale
Square Footage 2,399 sqft
Price per Sqft $403
Subdivision Harbor Isle Unit One
MLS Listing ID U8203761
Sold Date 08/16/23
Bedrooms 4
Full Baths 3
Construction Status Inspections
HOA Fees $4/ann
HOA Y/N Yes
Originating Board Stellar MLS
Year Built 1977
Annual Tax Amount $8,342
Lot Size 0.360 Acres
Acres 0.36
Lot Dimensions 112x150
Property Description
Under contract-accepting backup offers. Exquisite 4 bedroom 3 bathroom pool home located in the highly sought-after neighborhood of Harbor Isle with 160' of lake frontage. This updated home features BRAND NEW ENGINEERED OAK FLOORING throughout the living areas and owner's suite, adding a touch of elegance as well as ALL NEW INTERIOR PAINT. Hurricane impact windows and doors ensure safety and peace of mind. Enter the home to find an open floor plan with views of the lake from every living area. The spacious kitchen offers an island and wide countertops that provide seating for 3 with a newly added pantry and coffee bar area that flows seamlessly into the family room. Both the living room and family room have wide sliding glass doors that lead to the outdoor patio. You will love the split floor plan! The owner's suite is very private and features a walk-in closet with California Closets system, makeup area, and en-suite bathroom. Three additional bedrooms on the opposite side of the home are very spacious and all feature California Closets systems. The outdoor area is perfect for relaxation and entertainment with a saltwater pool, pool heater, child safety fence, outdoor speakers, covered patio, and outdoor bar area with a sink, television, and refrigerator. There is plenty of storage in the oversized 2 car garage with added cabinets. The property's generous lot size, over a third of an acre, allows for ample play space and creates a spacious ambiance. Just minutes away from the future site of the brand new YMCA and middle school, Mangrove Bay and Cypress Link public golf course and playground, grocery stores, terrific restaurants, and downtown St Petersburg. Don't miss this opportunity to live in a highly desired neighborhood where homes rarely become available!
Location
State FL
County Pinellas
Community Harbor Isle Unit One
Direction NE
Interior
Interior Features Ceiling Fans(s), Crown Molding, Eat-in Kitchen, Kitchen/Family Room Combo, Living Room/Dining Room Combo, Master Bedroom Main Floor, Open Floorplan, Solid Surface Counters, Split Bedroom, Thermostat, Walk-In Closet(s)
Heating Central, Electric
Cooling Central Air
Flooring Carpet, Ceramic Tile, Wood
Fireplace false
Appliance Cooktop, Dishwasher, Disposal, Electric Water Heater, Microwave, Range, Refrigerator
Laundry Inside, Laundry Room
Exterior
Exterior Feature Irrigation System, Lighting, Sliding Doors
Parking Features Garage Door Opener, Oversized, Parking Pad
Garage Spaces 2.0
Pool Child Safety Fence, Gunite, Heated, In Ground, Pool Sweep, Salt Water, Screen Enclosure
Utilities Available BB/HS Internet Available, Cable Connected, Electricity Connected, Public, Sewer Connected, Sprinkler Recycled, Water Connected
Waterfront Description Lake
View Y/N 1
Water Access 1
Water Access Desc Lake
View Water
Roof Type Concrete
Porch Patio, Screened
Attached Garage true
Garage true
Private Pool Yes
Building
Lot Description FloodZone, City Limits, Near Golf Course, Paved
Story 1
Entry Level One
Foundation Slab
Lot Size Range 1/4 to less than 1/2
Sewer Public Sewer
Water Public
Architectural Style Ranch
Structure Type Block, Stucco
New Construction false
Construction Status Inspections
Others
Pets Allowed Yes
Senior Community No
Ownership Fee Simple
Monthly Total Fees $4
Acceptable Financing Cash, Conventional
Membership Fee Required Optional
Listing Terms Cash, Conventional
Special Listing Condition None
Read Less Info
Want to know what your home might be worth? Contact us for a FREE valuation!

Our team is ready to help you sell your home for the highest possible price ASAP

© 2025 My Florida Regional MLS DBA Stellar MLS. All Rights Reserved.
Bought with RE/MAX METRO
GET MORE INFORMATION
Agent | License ID: SL3269324






