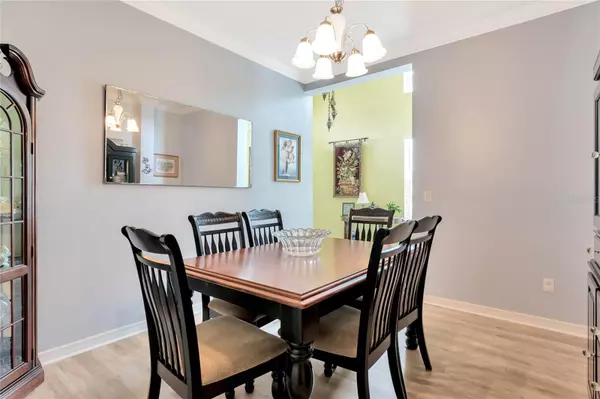$649,900
$649,900
For more information regarding the value of a property, please contact us for a free consultation.
5 Beds
4 Baths
2,858 SqFt
SOLD DATE : 07/28/2023
Key Details
Sold Price $649,900
Property Type Single Family Home
Sub Type Single Family Residence
Listing Status Sold
Purchase Type For Sale
Square Footage 2,858 sqft
Price per Sqft $227
Subdivision Hammock Pointe Sub
MLS Listing ID O6114809
Sold Date 07/28/23
Bedrooms 5
Full Baths 3
Half Baths 1
Construction Status Financing
HOA Fees $83/qua
HOA Y/N Yes
Originating Board Stellar MLS
Year Built 2012
Annual Tax Amount $3,548
Lot Size 0.510 Acres
Acres 0.51
Property Description
Under contract-accepting backup offers. Come and tour this incredibly spacious 5 bedroom, 3.5 bathroom poolfront home in the highly desired neighborhood of Hammock Pointe, it is situated with just over half an acre on an expansive corner lot, you don’t want to miss out on this rare opportunity! As you drive up you will appreciate the lush landscaping and the oversized two car garage. Inside you will find luxury vinyl plank flooring throughout, an airy open concept floorplan and multiple living and dining room areas! In the heart of the home is the gourmet kitchen featuring wooden cabinetry, granite countertops, a full pantry closet, stylish tile backsplash and stainless steel appliances, fully equipped to assist in preparing a nice meal for your next gathering! Downstairs you will find a bonus office/den, half bath and the convenient master suite with a large walk-in closet and attached en-suite with his & her sinks, a walk-in shower and luxurious garden tub, ready to relax you after long days! Both the master bedroom and under the stairs closet have custom built-ins! Upstairs are 4 more bedrooms, a shared bathroom and one upstairs bedroom has its own en-suite and walk-in closet! There is a massive loft area allowing even more space for overnight guests and entertaining. Through wall-to-wall glass slider doors is the fully fenced-in backyard with a beautiful screened patio & pool area, perfect for grilling out on the weekends, swimming laps with the family and room to run around with the dog! The Hammock Pointe community has well appointed amenities such as a pool, cabana, playground and more! Centrally located, close to all of the essentials such as top schools, shopping and dining! This home has had one owner and has been immaculately cared for, call today to find out how to make it YOURS!
Location
State FL
County Lake
Community Hammock Pointe Sub
Interior
Interior Features Ceiling Fans(s), Eat-in Kitchen, High Ceilings, Kitchen/Family Room Combo, Living Room/Dining Room Combo, Open Floorplan, Solid Surface Counters, Split Bedroom, Walk-In Closet(s)
Heating Central
Cooling Central Air
Flooring Carpet, Vinyl
Fireplace false
Appliance Dishwasher, Microwave, Range, Refrigerator
Exterior
Exterior Feature Other
Garage Spaces 2.0
Pool In Ground
Community Features Deed Restrictions, Park, Playground, Pool, Sidewalks
Utilities Available BB/HS Internet Available, Cable Available, Electricity Connected, Public, Underground Utilities, Water Connected
Roof Type Shingle
Attached Garage true
Garage true
Private Pool Yes
Building
Entry Level Two
Foundation Slab
Lot Size Range 1/2 to less than 1
Sewer Public Sewer
Water Public
Structure Type Concrete, Other, Stucco
New Construction false
Construction Status Financing
Schools
Elementary Schools Pine Ridge Elem
Middle Schools Windy Hill Middle
High Schools East Ridge High
Others
Pets Allowed Yes
HOA Fee Include Pool, Pool
Senior Community No
Ownership Fee Simple
Monthly Total Fees $83
Acceptable Financing Cash, Conventional, FHA, VA Loan
Membership Fee Required Required
Listing Terms Cash, Conventional, FHA, VA Loan
Special Listing Condition None
Read Less Info
Want to know what your home might be worth? Contact us for a FREE valuation!

Our team is ready to help you sell your home for the highest possible price ASAP

© 2024 My Florida Regional MLS DBA Stellar MLS. All Rights Reserved.
Bought with WATSON REALTY CORP.
GET MORE INFORMATION

Agent | License ID: SL3269324






