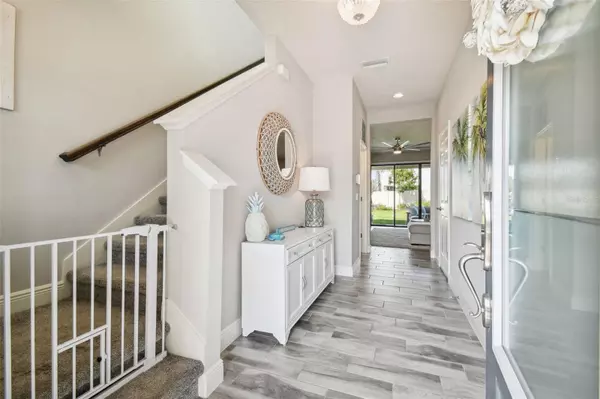$562,000
$575,000
2.3%For more information regarding the value of a property, please contact us for a free consultation.
3 Beds
3 Baths
1,919 SqFt
SOLD DATE : 08/09/2023
Key Details
Sold Price $562,000
Property Type Single Family Home
Sub Type Single Family Residence
Listing Status Sold
Purchase Type For Sale
Square Footage 1,919 sqft
Price per Sqft $292
Subdivision Starkey Ranch Prcl B1
MLS Listing ID T3452588
Sold Date 08/09/23
Bedrooms 3
Full Baths 2
Half Baths 1
Construction Status Appraisal,Financing,Inspections
HOA Fees $6/ann
HOA Y/N Yes
Originating Board Stellar MLS
Year Built 2020
Annual Tax Amount $4,465
Lot Size 5,227 Sqft
Acres 0.12
Property Description
Under contract-accepting backup offers. Welcome to your new home in the highly coveted Starkey Ranch, the number one Master Planned Community in the Tampa Bay Area! This stunning 2 story WestBay home boasts 3 bedrooms, 2.5 bathrooms, and a large bonus loft area, providing ample space to accommodate everyone! The moment you step inside, you'll be impressed by the spacious, open floor plan, filled with natural light and adorned with beautiful finishes. The kitchen and living room are set up as the perfect place to host all your gatherings. With upgraded 42" cabinets, high end appliances, large farmhouse sink, and walk in pantry it is sure to excite any cooking enthusiast! Upstairs the luxurious master suite is a true retreat, offering a walk in closet and a spa-like ensuite bathroom. Two additional bedrooms provide all the space you need for your guests or even an office! Head back downstairs to your newly fenced in backyard, perfect for outdoor gatherings or relaxing after a long day. This large corner lot is ideally situated near the brand new Albritton Park, which has one of Starkey Ranch's THREE community pools, a pirate ship playground, swings, pavilion, and TWO dog parks. This home is also zoned for Starkey Ranch's highly rated K-8 Magnet School! 3952 Burdick Loop truly has it all and is the perfect blend of luxury and comfort. Don't miss out on this incredible opportunity to live in one of the most desirable neighborhoods in all of Pasco county! Call today for a private showing!
Location
State FL
County Pasco
Community Starkey Ranch Prcl B1
Zoning MPUD
Interior
Interior Features Ceiling Fans(s), Eat-in Kitchen, In Wall Pest System, Kitchen/Family Room Combo, Master Bedroom Upstairs, Walk-In Closet(s), Window Treatments
Heating Central, Natural Gas
Cooling Central Air
Flooring Carpet, Tile
Fireplace false
Appliance Cooktop, Dishwasher, Dryer, Microwave, Range, Refrigerator, Tankless Water Heater, Washer, Water Softener
Laundry Laundry Room
Exterior
Exterior Feature Hurricane Shutters, Irrigation System, Sidewalk, Sliding Doors
Garage Spaces 2.0
Community Features Community Mailbox, Park, Playground, Pool, Sidewalks
Utilities Available BB/HS Internet Available, Cable Available, Electricity Connected, Natural Gas Connected, Public, Sewer Connected, Street Lights, Water Connected
Amenities Available Park, Playground, Pool, Trail(s)
Roof Type Tile
Attached Garage true
Garage true
Private Pool No
Building
Story 2
Entry Level Two
Foundation Block
Lot Size Range 0 to less than 1/4
Builder Name WestBay
Sewer Public Sewer
Water Public
Structure Type Stucco
New Construction false
Construction Status Appraisal,Financing,Inspections
Schools
Elementary Schools Starkey Ranch K-8
Middle Schools Starkey Ranch K-8
High Schools River Ridge High-Po
Others
Pets Allowed Yes
HOA Fee Include Pool, Maintenance Grounds, Pool
Senior Community No
Pet Size Extra Large (101+ Lbs.)
Ownership Fee Simple
Monthly Total Fees $6
Acceptable Financing Cash, Conventional, FHA, VA Loan
Membership Fee Required Required
Listing Terms Cash, Conventional, FHA, VA Loan
Num of Pet 4
Special Listing Condition None
Read Less Info
Want to know what your home might be worth? Contact us for a FREE valuation!

Our team is ready to help you sell your home for the highest possible price ASAP

© 2025 My Florida Regional MLS DBA Stellar MLS. All Rights Reserved.
Bought with IMPACT REALTY TAMPA BAY
GET MORE INFORMATION
Agent | License ID: SL3269324






