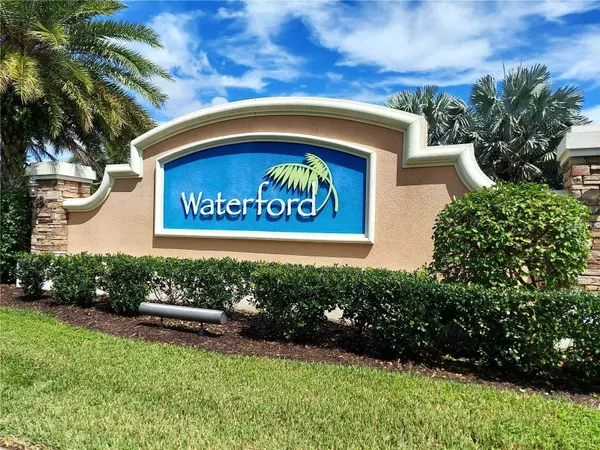$465,000
$469,000
0.9%For more information regarding the value of a property, please contact us for a free consultation.
3 Beds
2 Baths
2,090 SqFt
SOLD DATE : 08/07/2023
Key Details
Sold Price $465,000
Property Type Single Family Home
Sub Type Single Family Residence
Listing Status Sold
Purchase Type For Sale
Square Footage 2,090 sqft
Price per Sqft $222
Subdivision Waterford Estates
MLS Listing ID C7475728
Sold Date 08/07/23
Bedrooms 3
Full Baths 2
Construction Status Inspections
HOA Fees $115/qua
HOA Y/N Yes
Originating Board Stellar MLS
Year Built 2017
Annual Tax Amount $3,466
Lot Size 10,018 Sqft
Acres 0.23
Lot Dimensions 73x140x72x140
Property Description
Step into a world of enchantment on Gorham Lane, where a truly magnificent home awaits. Discover the grandeur of The Cairn, one of Waterford Estates' most expansive floor plans. This home is offered Turn-Key!!!, With three bedrooms, two bathrooms, and a den, this extraordinary residence spans an impressive 2,090 square feet, providing abundant space for cherished moments with family and friends. As you pass through the elegant formal entryway, you'll be greeted by a captivating open-concept living space. The moment you step into the living room, your eyes will be drawn to the breathtaking view of the serene lake. The kitchen, living room, and dining room seamlessly flow together, creating the perfect setting for hosting unforgettable gatherings. Whether you prefer gathering around the kitchen island or indulging in a formal dinner in the dining room, the possibilities for entertainment are endless. Find solace on the generous lanai, a haven overlooking the picturesque lake and Florida's mesmerizing natural habitat. Lose yourself in the enchanting sights of Sandhill Cranes, graceful mottled ducks, and majestic eagles soaring above. Allow yourself to melt away your worries in this beautiful spot, where serenity and tranquility reign supreme. Forge precious memories in this remarkable home, surrounded by loved ones. The thoughtfully designed split-floor plan ensures privacy, with the owner's suite and guest suites placed on opposite sides of the house. The owner's suite is a sanctuary of space, featuring an ensuite bathroom with dual vanity sinks, a separate water closet, and a generously sized walk-in closet. The guest rooms and den are conveniently situated near the guest bathroom and laundry room, providing comfort and ease for all. After a sun-filled day, there's ample room for everyone to rest and recharge. This property not only offers a stunning home for sale but also presents a remarkable lifestyle. Waterford Estates provides resort-style amenities, including two heated pools, a clubhouse with a state-of-the-art gym, card room, billiard room, and inviting community spaces with a well-appointed kitchen. Imagine hosting gatherings with new neighbors or future family reunions in this captivating space. For those seeking an active lifestyle, there are bocce ball and pickleball courts, encouraging endless hours of fun and fitness. All these amenities, as well as lawn maintenance and irrigation, are thoughtfully included with a low HOA fee. Nestled within the gated community of Waterford Estates, this haven is conveniently located just two miles from downtown Punta Gorda. Immerse yourself in the breathtaking Harbor Walk, overlooking the majestic Charlotte Harbor. Take leisurely walks, bike rides, or find a peaceful spot along the harbor wall to soak in the serenity. Punta Gorda beckons with its historic district, charming parks, enticing restaurants, boutique shopping, rejuvenating spas, botanical gardens, vibrant Farmer's Market, lively festivals, marinas, golf courses, and countless other treasures awaiting your exploration. This is the place where dreams come to life. Embrace the extraordinary and make this exceptional property your own.
Please be aware that the yearly tax bill includes an annual CDD of $1,175.
Location
State FL
County Charlotte
Community Waterford Estates
Zoning RMF5
Interior
Interior Features Solid Surface Counters, Split Bedroom, Window Treatments
Heating Central, Electric
Cooling Central Air
Flooring Carpet, Tile
Furnishings Turnkey
Fireplace false
Appliance Dishwasher, Disposal, Dryer, Microwave, Range, Refrigerator, Washer
Laundry Inside
Exterior
Exterior Feature Hurricane Shutters, Sliding Doors
Parking Features Driveway
Garage Spaces 2.0
Pool In Ground
Community Features Clubhouse, Community Mailbox, Deed Restrictions, Fitness Center, Golf Carts OK, Pool, Sidewalks, Special Community Restrictions
Utilities Available Cable Connected, Public, Sewer Connected, Sprinkler Recycled, Water Connected
Amenities Available Clubhouse, Fitness Center, Gated, Pickleball Court(s), Pool, Recreation Facilities, Sauna, Spa/Hot Tub
Waterfront Description Lake
View Y/N 1
View Garden, Water
Roof Type Shingle
Attached Garage true
Garage true
Private Pool No
Building
Lot Description Flood Insurance Required
Story 1
Entry Level One
Foundation Slab
Lot Size Range 0 to less than 1/4
Builder Name D R Horton
Sewer Public Sewer
Water Public
Architectural Style Florida
Structure Type Block, Stucco
New Construction false
Construction Status Inspections
Others
Pets Allowed Size Limit, Yes
HOA Fee Include Pool, Maintenance Grounds, Management, Pool, Recreational Facilities
Senior Community No
Pet Size Medium (36-60 Lbs.)
Ownership Fee Simple
Monthly Total Fees $189
Acceptable Financing Cash, Conventional
Membership Fee Required Required
Listing Terms Cash, Conventional
Num of Pet 2
Special Listing Condition None
Read Less Info
Want to know what your home might be worth? Contact us for a FREE valuation!

Our team is ready to help you sell your home for the highest possible price ASAP

© 2024 My Florida Regional MLS DBA Stellar MLS. All Rights Reserved.
Bought with EXIT GULF COAST REALTY
GET MORE INFORMATION

Agent | License ID: SL3269324






