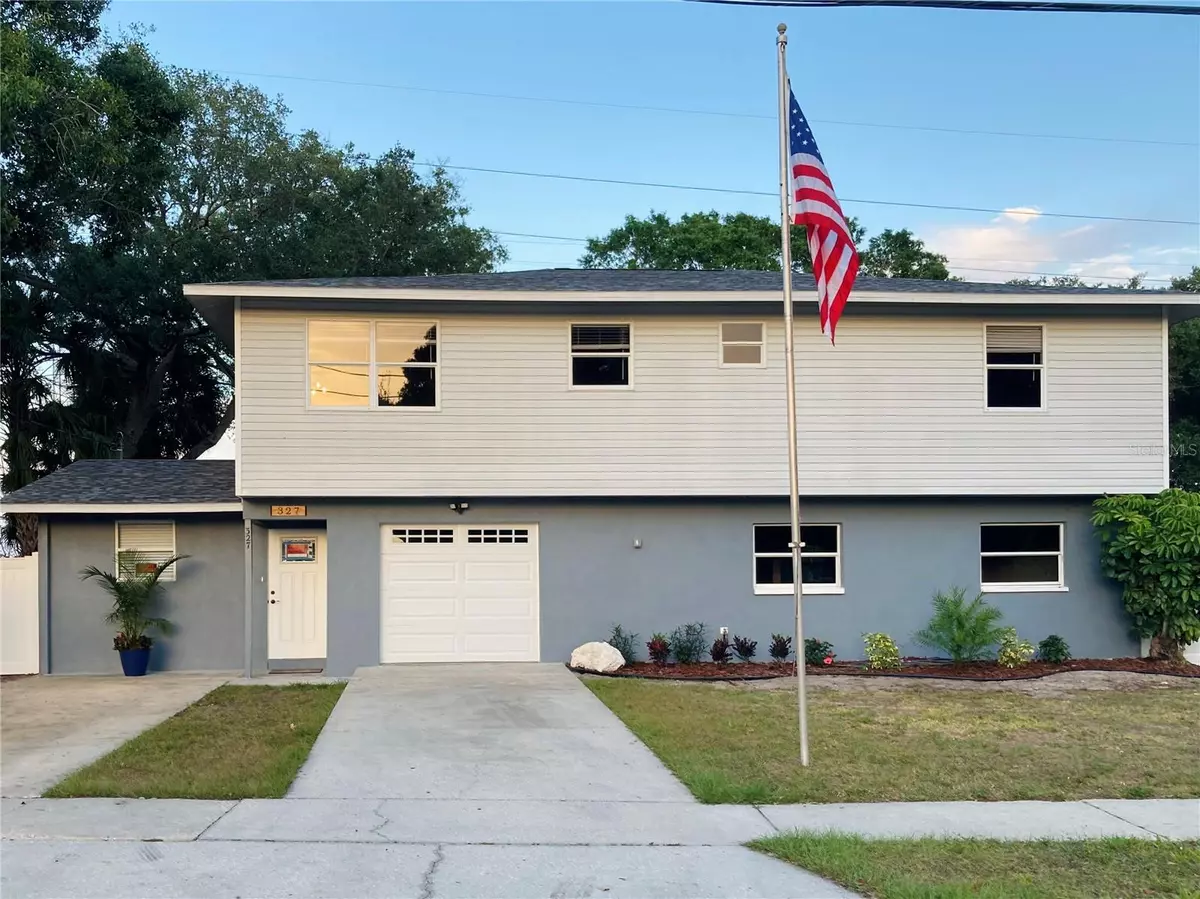$515,000
$549,000
6.2%For more information regarding the value of a property, please contact us for a free consultation.
3 Beds
2 Baths
1,727 SqFt
SOLD DATE : 08/01/2023
Key Details
Sold Price $515,000
Property Type Single Family Home
Sub Type Single Family Residence
Listing Status Sold
Purchase Type For Sale
Square Footage 1,727 sqft
Price per Sqft $298
Subdivision Oldsmar Country Club Estates Sec 3
MLS Listing ID U8198170
Sold Date 08/01/23
Bedrooms 3
Full Baths 2
HOA Y/N No
Originating Board Stellar MLS
Year Built 1960
Annual Tax Amount $4,911
Lot Size 10,454 Sqft
Acres 0.24
Lot Dimensions 75x137
Property Description
Under contract-accepting backup offers. Beautiful home, completely remodeled, with water access to Tampa Bay in your back yard! Access Tampa Bay by paddle board, canoe, Jon boat, etc. from your own private access. New Roof, New Water Heater, New Central A/C System, New Electrical Panel. Beautiful new kitchen with matte-black stainless steel appliances, solid wood cabinets, and granite countertops. Great kitchen island with an overhang on 2 sides to fit barstools. New bathrooms with beautiful fixtures. Gigantic garage downstairs! The garage has so much potential to be whatever you want it to be! 1260 square feet for a workshop, gym, storage, cars, etc. Plus a bonus room downstairs! Alley access to large back yard. Backyard overlooks Mobbly Bayou Wilderness Preserve. All photos of boat ramp, walking paths, and nearby parks are within approx. 1-mile or less walking distance of this home. Golf cart friendly community. This house also has great potential as an Airbnb. Owner financing is available. Gross price per square foot is $190/SF.
Location
State FL
County Pinellas
Community Oldsmar Country Club Estates Sec 3
Rooms
Other Rooms Bonus Room, Family Room
Interior
Interior Features Ceiling Fans(s), Eat-in Kitchen, Kitchen/Family Room Combo, Solid Wood Cabinets, Stone Counters, Thermostat, Walk-In Closet(s)
Heating Central, Electric
Cooling Central Air
Flooring Terrazzo, Vinyl
Fireplace false
Appliance Dishwasher, Electric Water Heater, Microwave, Range, Refrigerator
Laundry Inside, Laundry Closet
Exterior
Exterior Feature French Doors, Lighting, Private Mailbox
Garage Spaces 4.0
Utilities Available Electricity Connected, Sewer Connected, Water Connected
Waterfront Description Bayou
View Y/N 1
Water Access 1
Water Access Desc Bayou
View Water
Roof Type Shingle
Porch Deck, Patio, Rear Porch
Attached Garage true
Garage true
Private Pool No
Building
Story 2
Entry Level Two
Foundation Slab
Lot Size Range 0 to less than 1/4
Sewer Public Sewer
Water Public
Structure Type Block, Wood Frame
New Construction false
Others
Senior Community No
Ownership Fee Simple
Acceptable Financing Cash, Conventional, FHA, Private Financing Available, VA Loan
Listing Terms Cash, Conventional, FHA, Private Financing Available, VA Loan
Special Listing Condition None
Read Less Info
Want to know what your home might be worth? Contact us for a FREE valuation!

Our team is ready to help you sell your home for the highest possible price ASAP

© 2024 My Florida Regional MLS DBA Stellar MLS. All Rights Reserved.
Bought with SAND KEY REALTY
GET MORE INFORMATION

Agent | License ID: SL3269324






