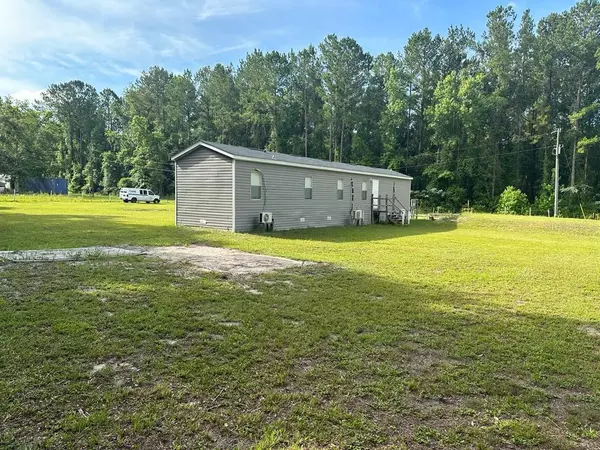$130,000
$130,000
For more information regarding the value of a property, please contact us for a free consultation.
3 Beds
2 Baths
936 SqFt
SOLD DATE : 07/31/2023
Key Details
Sold Price $130,000
Property Type Manufactured Home
Sub Type Manufactured Home - Post 1977
Listing Status Sold
Purchase Type For Sale
Square Footage 936 sqft
Price per Sqft $138
Subdivision Columbia County Unincorporated Areas
MLS Listing ID T3453532
Sold Date 07/31/23
Bedrooms 3
Full Baths 2
HOA Y/N No
Originating Board Stellar MLS
Year Built 2018
Annual Tax Amount $831
Lot Size 1.010 Acres
Acres 1.01
Property Description
WOW, like new, 2018 beautiful Live Oak Home on one acre of clear, secluded land. This 14x72 unit offers a split floor plan with the master bedroom on one side and two secondary bedrooms on the other. Ample open-concept in the living, dining, and kitchen area allows for great family gatherings. The utility room is inside next to the master bedroom for pleasing convenience. Easy to clean and maintain with vinyl planks in common areas and carpet in bedrooms. Feel in contact with nature surrounded by mature trees, yet the lot itself is clear and mostly flat. Your next home is located only 5 minutes away from US-41 and 7 minutes away from I-75. A short drive to Lake City, and Alachua. A little bit more and you'll be in the greater Gainesville area close to UF, shopping, restaurants, entertainment, and much more. Do not hesitate. Schedule your private showing today and soon you might be calling it HOME.
Location
State FL
County Columbia
Community Columbia County Unincorporated Areas
Zoning A-3
Interior
Interior Features Ceiling Fans(s), Living Room/Dining Room Combo, Open Floorplan, Split Bedroom, Thermostat, Window Treatments
Heating Electric, Heat Pump
Cooling Mini-Split Unit(s)
Flooring Carpet, Vinyl
Furnishings Unfurnished
Fireplace false
Appliance Electric Water Heater, Microwave, Range, Refrigerator
Laundry Inside, Laundry Room
Exterior
Exterior Feature Other
Fence Fenced
Utilities Available Electricity Connected, Sewer Connected, Underground Utilities, Water Connected
View Trees/Woods
Roof Type Shingle
Garage false
Private Pool No
Building
Lot Description Cleared, In County, Level
Entry Level One
Foundation Crawlspace
Lot Size Range 1 to less than 2
Sewer Septic Tank
Water Well
Structure Type Vinyl Siding, Wood Frame
New Construction false
Schools
Elementary Schools Eastside Elementary School-Co
Middle Schools Fort White High School-Co
High Schools Fort White High School-Co
Others
Pets Allowed Yes
Senior Community No
Ownership Fee Simple
Acceptable Financing Cash, Conventional, FHA, Private Financing Available, VA Loan
Listing Terms Cash, Conventional, FHA, Private Financing Available, VA Loan
Special Listing Condition None
Read Less Info
Want to know what your home might be worth? Contact us for a FREE valuation!

Our team is ready to help you sell your home for the highest possible price ASAP

© 2024 My Florida Regional MLS DBA Stellar MLS. All Rights Reserved.
Bought with STELLAR NON-MEMBER OFFICE
GET MORE INFORMATION

Agent | License ID: SL3269324






