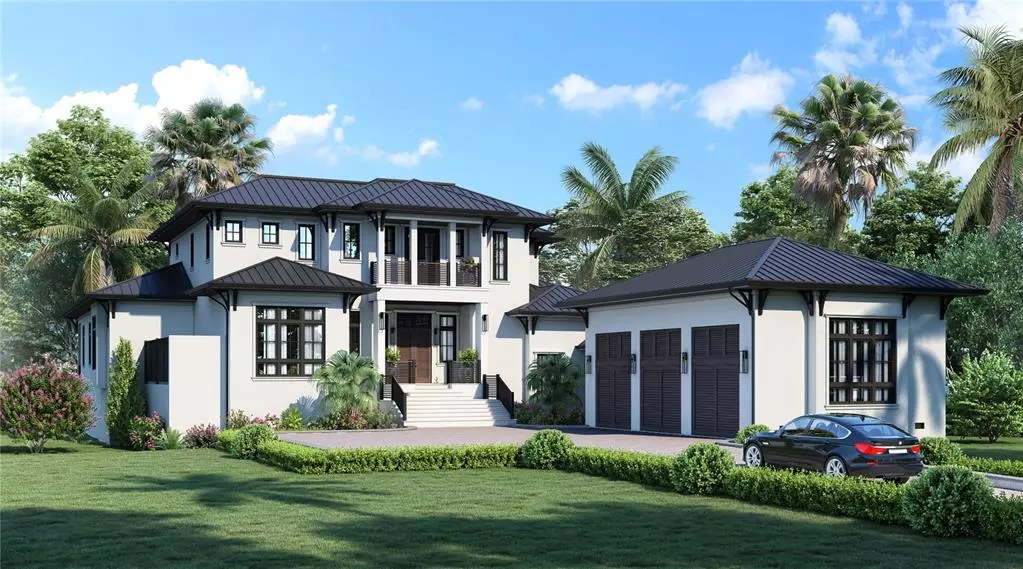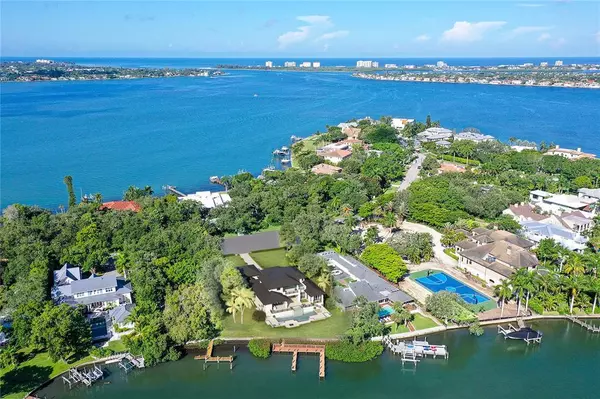$9,400,000
$9,575,000
1.8%For more information regarding the value of a property, please contact us for a free consultation.
5 Beds
7 Baths
6,654 SqFt
SOLD DATE : 08/01/2023
Key Details
Sold Price $9,400,000
Property Type Single Family Home
Sub Type Single Family Residence
Listing Status Sold
Purchase Type For Sale
Square Footage 6,654 sqft
Price per Sqft $1,412
Subdivision Harbor Acres
MLS Listing ID A4515981
Sold Date 08/01/23
Bedrooms 5
Full Baths 6
Half Baths 1
HOA Fees $12/ann
HOA Y/N Yes
Originating Board Stellar MLS
Year Built 2023
Annual Tax Amount $24,269
Lot Size 0.660 Acres
Acres 0.66
Property Description
One or more photo(s) has been virtually staged. Under Construction. Crafted by the award-winning Custom Home Builder, Dynan Construction, this captivating West Indies-inspired waterfront residence is located in one of the most sought-after locations in Sarasota: Harbor Acres. With a longstanding history of prominence, Harbor Acres is known both for its architecture and its residents, and is regarded as THE premier waterfront neighborhood on the mainland. The timeless charm of Hillview Street, with its gorgeous canopy of mature trees and a collection of Sarasota’s most beautiful and uniquely extravagant properties, makes it no wonder this exclusive community is so highly coveted. This modern and sophisticated floorplan offers a great room layout on both levels with a creative emphasis on outdoor-indoor integration. On the main level, fully disappearing glass sliders create a seamless union between the indoor living space and the expansive covered outdoor terrace that is equipped with a summer kitchen, 5 seat eat-in bar, gas fireplace and ample lounging and dining space. Inside, there are 5 en-suite bedrooms, with a dedicated owner’s suite on the main level and a generous additional owner/guest suite upstairs along with laundry rooms on both floors. A dedicated study, plus main-floor guest room also afford the option of dual offices on the main level. The kitchen, designed for the chef at heart, features additional perks such as a large custom island, walk-in pantry and a functional yet conveniently hidden service kitchen. An elevator is included for ease and peace of mind and leads to the thoughtfully designed upstairs living quarters with access to the oversized sun deck from the great room and both guest suites. Other noteworthy features include a brand new seawall, a grade-level salt-water pool with a separate, elevated heated spa and a 500+ SF fully enclosed kayak storage underneath the home. Boating enthusiasts will appreciate the double dock and the highly advantageous location with no bridges to the Bay and Gulf. On land, you’re within easy walking distance of Sarasota Memorial Hospital, Selby Botanical Gardens, Southside Village and just blocks from all the pleasures of downtown Sarasota. Full plans, design book, and specs/allowance sheet available upon request. ***Photos are of a similar custom-built plan in Naples, final details and finishes will vary slightly***
Location
State FL
County Sarasota
Community Harbor Acres
Zoning RSFE
Interior
Interior Features Built-in Features, High Ceilings, Master Bedroom Main Floor, Open Floorplan, Solid Wood Cabinets, Stone Counters, Walk-In Closet(s)
Heating Central, Electric, Natural Gas
Cooling Central Air
Flooring Tile, Wood
Fireplaces Type Gas
Fireplace true
Appliance Bar Fridge, Dishwasher, Freezer, Gas Water Heater, Microwave, Range, Range Hood, Refrigerator, Tankless Water Heater
Exterior
Exterior Feature Balcony, Outdoor Grill, Outdoor Kitchen, Sliding Doors
Garage Spaces 3.0
Pool In Ground, Salt Water
Community Features Water Access, Waterfront
Utilities Available Electricity Connected, Public, Water Connected
Waterfront Description Bay/Harbor
View Y/N 1
Water Access 1
Water Access Desc Bay/Harbor
View Pool, Water
Roof Type Tile
Porch Covered, Deck, Other
Attached Garage true
Garage true
Private Pool Yes
Building
Entry Level Two
Foundation Slab, Stem Wall
Lot Size Range 1/2 to less than 1
Builder Name Dynan Construction LLC
Sewer Public Sewer
Water Public
Structure Type Block, Concrete
New Construction true
Schools
Elementary Schools Southside Elementary
Middle Schools Brookside Middle
High Schools Sarasota High
Others
Pets Allowed Yes
Senior Community No
Ownership Fee Simple
Monthly Total Fees $12
Acceptable Financing Cash, Conventional
Membership Fee Required Optional
Listing Terms Cash, Conventional
Special Listing Condition None
Read Less Info
Want to know what your home might be worth? Contact us for a FREE valuation!

Our team is ready to help you sell your home for the highest possible price ASAP

© 2024 My Florida Regional MLS DBA Stellar MLS. All Rights Reserved.
Bought with COLDWELL BANKER REALTY
GET MORE INFORMATION

Agent | License ID: SL3269324






