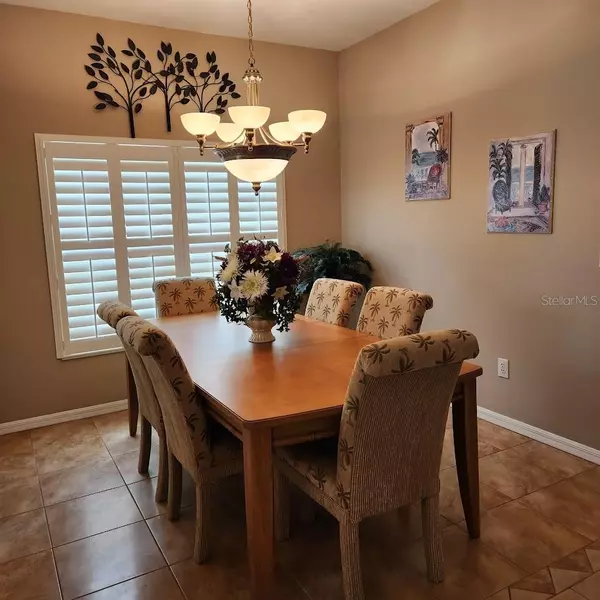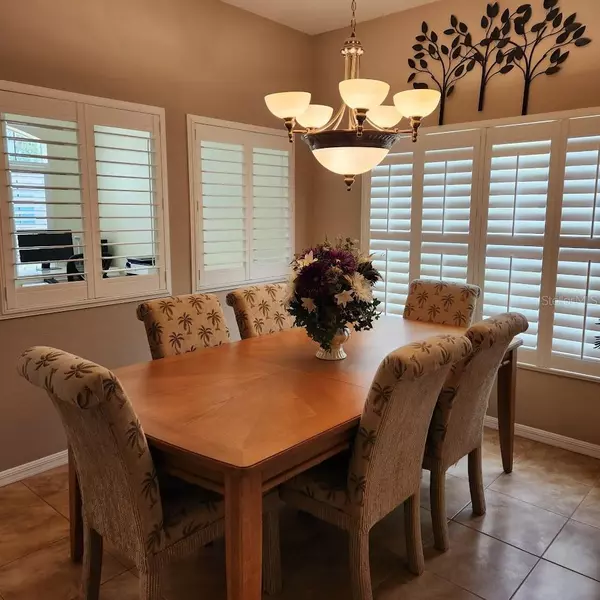$369,000
$399,783
7.7%For more information regarding the value of a property, please contact us for a free consultation.
2 Beds
2 Baths
1,555 SqFt
SOLD DATE : 08/01/2023
Key Details
Sold Price $369,000
Property Type Single Family Home
Sub Type Villa
Listing Status Sold
Purchase Type For Sale
Square Footage 1,555 sqft
Price per Sqft $237
Subdivision Key Vista Ph 03 Prcl 05
MLS Listing ID W7856169
Sold Date 08/01/23
Bedrooms 2
Full Baths 2
HOA Fees $163/mo
HOA Y/N Yes
Originating Board Stellar MLS
Year Built 2004
Annual Tax Amount $1,718
Lot Size 4,791 Sqft
Acres 0.11
Property Description
Under contract-accepting backup offers. Located within the beautiful 55+ community of Key Vista Villas, this 2 bedroom plus a large den, 2 bath, 2-car garage home is a low maintenance way of living in a gated community. Location, location, location! This home backs to a pond surrounded by conservation, very private. The lanai is extended and screened and tiled. A great place to relax and enjoy your favorite beverage while viewing nature. There is a TV w/ cable connection and will remain with sale. Custom blinds for the slider! As you enter the home, note the etched glass front door. Next, as you transition into the open floor plan and the view of the pond, surrounded by trees and nature. Mrs. Clean lives here, this home is immaculate! Tile throughout the whole home except the bedrooms which has a wood look laminate, very low maintenance flooring. Plantation shutters on every window! The home has a gorgeous layout that includes a large den/office which is large enough for a queen bed. It could easily be a third bedroom, as it just needs a closet. The kitchen has a large breakfast bar and plenty of cabinet space, as well as a closet pantry. The countertops are Corian, large double sink with a beautiful backsplash and newer stainless appliances. The family room is just off of the kitchen and looks out to the gorgeous pond. There are two solar skylights, one in kitchen and the other in master bath allowing natural light. The master bath has double sinks and a separate shower stall. The master suite is generous with a large walk-in closet. This home has an indoor utility room with cabinets above the washer /dryer. The home was recently painted, and the HOA paints the homes every 7 years approx. which is included in fees. The garage has a wash sink and sealed floor, there are pull down stairs to access extra attic storage. The roof is approx. 1-year-old! The owner had murals professionally painted on master bed wall and lanai! The master association maintains all common areas, individual lawns, shrubbery, sprinkler system, and exterior of the villa. Room measurements should be verified by buyer. You have access to two clubhouses, one is down the street w/ a party room for cards and events which has a pool and hot tub for those 55+. The main clubhouse which is walking distance, offers a full fitness center, heated pool and spa, tennis courts, volleyball, playground, horseshoes. You are also walking distance to the Holiday recreational center w/indoor gym free to the public w/ a host of other events for free and some a nominal fee for classes!! There is also a gated storage area for your boat or RV for a fee. Just out the back gate is the intercoastal leading to The Gulf of Mexico and the brand-new Coastal Anclote Bike Trail which connects to the Anclote River Park, Anclote Gulf Park, and Key Vista Nature Park to the Pinellas Trail in Tarpon Springs! There are also Several Marinas for boat storage and boat rental and public boat launches and public parks near by! You are just minutes from downtown Tarpon (shops, restaurants, bars), Howard Park Beach, and a short drive to Honeymoon Island State Park and Caladesi Island, one of America's "Top 10 Beaches" year after year! Great location don't miss your chance to own in this great neighborhood! No flood insurance required, X zone. HOA only $283 mth, covers community gate, both clubhouse amenities, basic cable/internet, Escrow reserves Fund, Maintenance Grounds, Manager, Pool Maintenance, and Recreational Facilities!
Location
State FL
County Pasco
Community Key Vista Ph 03 Prcl 05
Zoning MPUD
Rooms
Other Rooms Den/Library/Office, Florida Room, Formal Dining Room Separate, Inside Utility
Interior
Interior Features Ceiling Fans(s), Eat-in Kitchen, High Ceilings, Kitchen/Family Room Combo, Skylight(s), Walk-In Closet(s)
Heating Central
Cooling Central Air
Flooring Ceramic Tile, Laminate
Fireplace false
Appliance Dishwasher, Disposal, Dryer, Electric Water Heater, Range, Refrigerator, Washer, Water Softener
Laundry Laundry Room
Exterior
Exterior Feature Awning(s), Irrigation System, Private Mailbox, Sliding Doors, Storage, Tennis Court(s)
Parking Features Driveway, Garage Door Opener
Garage Spaces 2.0
Community Features Buyer Approval Required, Clubhouse, Deed Restrictions, Fitness Center, Gated Community - No Guard, Pool, Tennis Courts
Utilities Available Cable Connected, Electricity Connected, Public, Sprinkler Meter, Water Connected
Amenities Available Cable TV, Clubhouse, Fitness Center, Gated, Lobby Key Required, Pickleball Court(s), Pool, Recreation Facilities, Spa/Hot Tub, Storage, Tennis Court(s)
View Y/N 1
View Water
Roof Type Shingle
Porch Covered, Rear Porch, Screened
Attached Garage true
Garage true
Private Pool No
Building
Story 1
Entry Level One
Foundation Slab
Lot Size Range 0 to less than 1/4
Sewer Public Sewer
Water Public
Structure Type Block, Stucco
New Construction false
Others
Pets Allowed Yes
HOA Fee Include Cable TV, Pool, Maintenance Structure, Maintenance Grounds, Management, Pool, Recreational Facilities
Senior Community Yes
Ownership Fee Simple
Monthly Total Fees $283
Acceptable Financing Cash, Conventional, FHA
Membership Fee Required Required
Listing Terms Cash, Conventional, FHA
Num of Pet 2
Special Listing Condition None
Read Less Info
Want to know what your home might be worth? Contact us for a FREE valuation!

Our team is ready to help you sell your home for the highest possible price ASAP

© 2024 My Florida Regional MLS DBA Stellar MLS. All Rights Reserved.
Bought with LIPPLY REAL ESTATE
GET MORE INFORMATION

Agent | License ID: SL3269324






