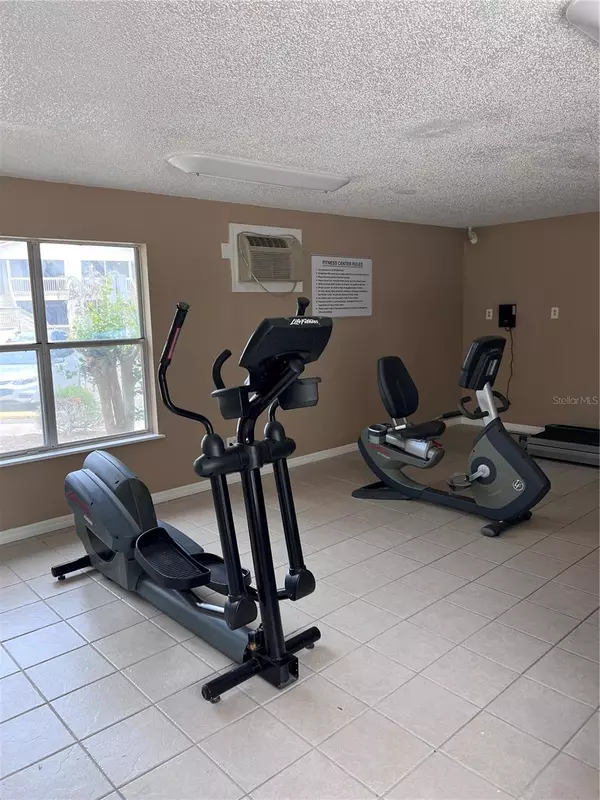$165,000
$169,000
2.4%For more information regarding the value of a property, please contact us for a free consultation.
2 Beds
2 Baths
833 SqFt
SOLD DATE : 07/28/2023
Key Details
Sold Price $165,000
Property Type Condo
Sub Type Condominium
Listing Status Sold
Purchase Type For Sale
Square Footage 833 sqft
Price per Sqft $198
Subdivision Condominiums At Georgetown Lake
MLS Listing ID O6106017
Sold Date 07/28/23
Bedrooms 2
Full Baths 2
Condo Fees $406
HOA Y/N No
Originating Board Stellar MLS
Year Built 1986
Annual Tax Amount $368
Lot Size 13.830 Acres
Acres 13.83
Property Description
WELCOME HOME! This cute condo is looking for it's new owner. It has a split bedroom concept with 2 master bedrooms, 2 full bathrooms, inside laundry, plenty of storage inside the unit as well as an outdoor storage. The master bedroom has sliding glass doors with access to the large screened in-balcony. It comes fully furnished with 2 bedroom, living-room, & dining-room sets, window treatments. This community features a community pool, tennis court & gym. This is maintenance-free living! Ideal for rental!
CONDO IS FULLY FURNISHED - See list below:
- Stove - Refrigerator - Dishwasher - Microwave
- Washer - Dryer
- 2 Bedroom sets (mattresses, dressers & night stands)
- Living room set (1 sleeper-sofa & 2 recliners & tables)
- Dining room set - high-top (1 table w/chairs)
- Television sets (Quantity 3)
- Small Appliances
- Miscellaneous Dishes & Cutlery
EXCLUDES:
- Personal articles in locked closet in guest bathroom
- Electric BBQ
- Beach Articles
- Tools Room Feature: Linen Closet In Bath (Primary Bedroom).
Location
State FL
County Volusia
Community Condominiums At Georgetown Lake
Zoning X500
Rooms
Other Rooms Attic
Interior
Interior Features Ceiling Fans(s), Eat-in Kitchen, Living Room/Dining Room Combo, Primary Bedroom Main Floor, Open Floorplan, Solid Wood Cabinets, Thermostat, Window Treatments
Heating Central, Heat Pump
Cooling Central Air
Flooring Tile
Furnishings Turnkey
Fireplace false
Appliance Dishwasher, Disposal, Dryer, Electric Water Heater, Exhaust Fan, Ice Maker, Microwave, Range, Refrigerator, Washer
Laundry Inside, Laundry Closet
Exterior
Exterior Feature Sliding Doors, Storage, Tennis Court(s)
Garage Guest, On Street, Open
Pool Deck, Gunite, In Ground, Lighting
Community Features Airport/Runway, Community Mailbox, Fitness Center, Playground, Pool, Sidewalks, Tennis Courts
Utilities Available BB/HS Internet Available, Cable Available, Electricity Available, Electricity Connected, Phone Available, Public, Sewer Connected, Street Lights, Water Connected
Amenities Available Fitness Center, Handicap Modified, Pool, Tennis Court(s)
Waterfront Description Pond
View Y/N 1
View Water
Roof Type Shingle
Porch Covered, Enclosed, Patio, Screened
Garage false
Private Pool No
Building
Lot Description Cleared, Cul-De-Sac, Sidewalk, Street Dead-End, Paved
Story 2
Entry Level One
Foundation Slab
Sewer Public Sewer
Water Public
Structure Type Vinyl Siding,Wood Frame
New Construction false
Schools
Elementary Schools South Daytona Elem
Middle Schools Silver Sands Middle
High Schools Atlantic High
Others
Pets Allowed Number Limit, Size Limit
HOA Fee Include Pool,Maintenance Structure,Maintenance Grounds,Maintenance,Management,Private Road
Senior Community No
Pet Size Medium (36-60 Lbs.)
Ownership Condominium
Monthly Total Fees $406
Acceptable Financing Cash
Membership Fee Required Required
Listing Terms Cash
Num of Pet 1
Special Listing Condition None
Read Less Info
Want to know what your home might be worth? Contact us for a FREE valuation!

Our team is ready to help you sell your home for the highest possible price ASAP

© 2024 My Florida Regional MLS DBA Stellar MLS. All Rights Reserved.
Bought with WATSON REALTY CORP
GET MORE INFORMATION

Agent | License ID: SL3269324






