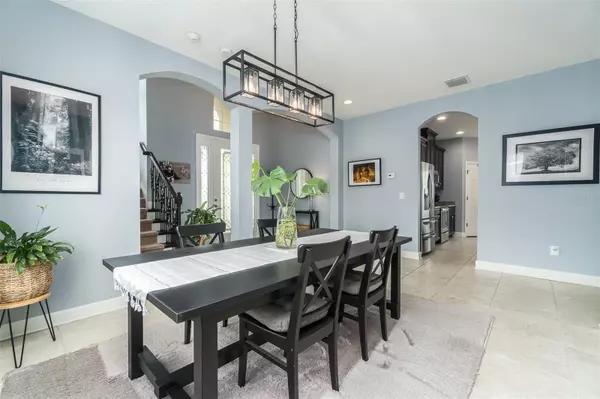$510,000
$510,000
For more information regarding the value of a property, please contact us for a free consultation.
4 Beds
4 Baths
2,909 SqFt
SOLD DATE : 07/31/2023
Key Details
Sold Price $510,000
Property Type Single Family Home
Sub Type Single Family Residence
Listing Status Sold
Purchase Type For Sale
Square Footage 2,909 sqft
Price per Sqft $175
Subdivision Oak Creek Prcl 1C-2
MLS Listing ID T3453246
Sold Date 07/31/23
Bedrooms 4
Full Baths 3
Half Baths 1
Construction Status Appraisal,Financing,Inspections
HOA Fees $106/ann
HOA Y/N Yes
Originating Board Stellar MLS
Year Built 2016
Annual Tax Amount $7,653
Lot Size 9,583 Sqft
Acres 0.22
Lot Dimensions 78.46x122.96
Property Description
Under contract-accepting backup offers. Beautiful Mediterranean style 2-story home located in the heart of Riverview. Upgraded elevation details with 2-story entry way, columns & scoring. 8' designer glass front-entry door & matching side lights. Raised ceiling in the foyer & well-appointed architectural details throughout. Perfect size formal dining room for the holidays &/or entertaining friends & families complemented with a large entertaining space & powder bath. Kitchen is equipped with beautiful staggered cappuccino cabinets with GRANITE countertops, serving/eating island & STAINLESS STEEL appliances, sink & gooseneck faucet. Dedicated morning room & mud room that can also be used as a home management center. Large 1st floor master suite with his/her walk-in closets, double sink vanity, separate shower & soaking tub. 2 spacious secondary bedrooms separated with a Jack/Jill style secondary bath. Guest room with included en-suite. Open loft that is perfect for a media room, exercise, homework space, arts/craft, play area & much more! Second floor laundry room with upper & lower cabinetry. Enjoy the Florida weather with the screened-in lanai. Large screened-in rear yard . . . perfect for kids & pets. Community recently added a playground, huge pool with slide & water bucket . . . kids love it! And, fitness center & dog park . . . something for all members of the family. Great location . . . close to I-75, Brandon Mall, Lowes, eateries, charter schools, Starbucks, Publix, medical & dental facilities, movie theaters, bowling centers, Cracker Barrel, & much more! Call today for your PRIVATE showing!
Location
State FL
County Hillsborough
Community Oak Creek Prcl 1C-2
Zoning PD
Rooms
Other Rooms Inside Utility, Interior In-Law Suite, Loft
Interior
Interior Features Coffered Ceiling(s), Kitchen/Family Room Combo, Master Bedroom Main Floor, Split Bedroom, Tray Ceiling(s), Walk-In Closet(s), Window Treatments
Heating Electric
Cooling Central Air
Flooring Carpet, Tile
Fireplace false
Appliance Dishwasher, Microwave, Range
Exterior
Exterior Feature Sidewalk, Sliding Doors
Garage Spaces 2.0
Community Features Clubhouse, Deed Restrictions, Fitness Center, Playground, Pool, Sidewalks
Utilities Available BB/HS Internet Available, Cable Available, Fiber Optics
Amenities Available Fitness Center, Playground, Pool
Roof Type Shingle
Porch Rear Porch, Screened
Attached Garage true
Garage true
Private Pool No
Building
Story 2
Entry Level Two
Foundation Slab
Lot Size Range 0 to less than 1/4
Sewer Public Sewer
Water Public
Architectural Style Contemporary
Structure Type Stucco
New Construction false
Construction Status Appraisal,Financing,Inspections
Others
Pets Allowed Yes
HOA Fee Include Pool, Pool
Senior Community Yes
Ownership Fee Simple
Monthly Total Fees $106
Membership Fee Required Required
Special Listing Condition None
Read Less Info
Want to know what your home might be worth? Contact us for a FREE valuation!

Our team is ready to help you sell your home for the highest possible price ASAP

© 2024 My Florida Regional MLS DBA Stellar MLS. All Rights Reserved.
Bought with RE/MAX REALTY UNLIMITED
GET MORE INFORMATION

Agent | License ID: SL3269324






