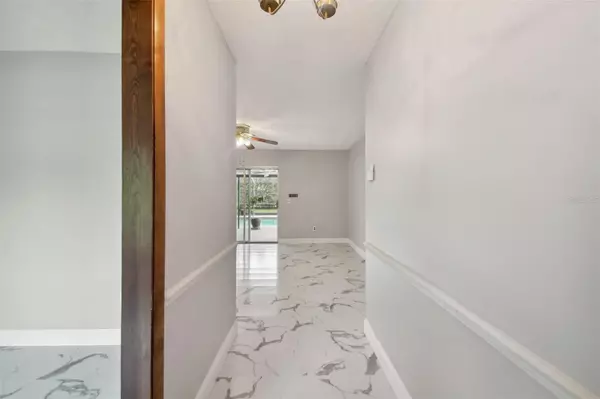$395,000
$365,000
8.2%For more information regarding the value of a property, please contact us for a free consultation.
4 Beds
2 Baths
1,921 SqFt
SOLD DATE : 07/31/2023
Key Details
Sold Price $395,000
Property Type Single Family Home
Sub Type Single Family Residence
Listing Status Sold
Purchase Type For Sale
Square Footage 1,921 sqft
Price per Sqft $205
Subdivision Burlington Heights
MLS Listing ID T3454815
Sold Date 07/31/23
Bedrooms 4
Full Baths 2
Construction Status Appraisal,Financing,Inspections
HOA Y/N No
Originating Board Stellar MLS
Year Built 1976
Annual Tax Amount $5,498
Lot Size 0.270 Acres
Acres 0.27
Property Description
Under contract-accepting backup offers. This stunning POOL home, offering 4 bedrooms and 2 bathrooms, is conveniently situated near the heart of Bloomingdale. On over a quarter-acre fenced lot with mature landscaping. The oversized pool is suitable for lap swimming or just hours of fun and frolic. It has a pool cage and is surrounded by an enormous, pavered pool deck and covered lanai. Great for relaxing or entertaining. Most of the renovations have already been completed, including fresh interior paint, new floors, upgraded windows and a newer roof. Remodeled kitchen with granite and stainless. Remodeled baths with granite and designer finishes. Move-in ready and waiting for your personal touch! Fantastic floor plan, boasting a massive living/dining combo as well as with a large kitchen/family room combo. Sliding doors from the family room lead to the sizable, covered lanai and pool area. Split bedroom plan. The primary suite features a walk-in closet, en-suite bath with soaking tub, and its own entrance to the pool area. The remainder 3 bedrooms are on the opposite side of the house and share a spacious double-vanity bath, with tub/shower combo. There are no homeowner association fees or community development district fees associated with this property. The area is adorned with lush, beautiful tree-lined streets showcasing mature landscaping and spacious lots. X flood zone. Concrete block construction. Roof 2016. Two-car garage. The nearby schools include Brooker Elementary, Burns Middle, and Bloomingdale High. Transferrable Choice Home Warranty. Make this dream home yours today!
Location
State FL
County Hillsborough
Community Burlington Heights
Zoning SF
Interior
Interior Features Eat-in Kitchen, Kitchen/Family Room Combo, Living Room/Dining Room Combo, Master Bedroom Main Floor, Walk-In Closet(s)
Heating Central
Cooling Central Air
Flooring Luxury Vinyl
Fireplace false
Appliance Dishwasher, Disposal, Electric Water Heater, Microwave, Range, Refrigerator, Water Softener
Laundry Inside, Laundry Room
Exterior
Exterior Feature Sliding Doors
Garage Garage Door Opener, Ground Level, Oversized
Garage Spaces 2.0
Fence Fenced, Wood
Pool Diving Board, Gunite, In Ground, Self Cleaning
Utilities Available Cable Available, Electricity Connected, Public, Street Lights, Water Connected
Waterfront false
Roof Type Shingle
Porch Front Porch, Patio, Rear Porch, Screened
Attached Garage true
Garage true
Private Pool Yes
Building
Lot Description In County, Landscaped, Paved
Entry Level One
Foundation Slab
Lot Size Range 1/4 to less than 1/2
Sewer Septic Tank
Water Public
Architectural Style Ranch
Structure Type Block
New Construction false
Construction Status Appraisal,Financing,Inspections
Schools
Elementary Schools Brooker-Hb
Middle Schools Burns-Hb
High Schools Bloomingdale-Hb
Others
Pets Allowed Yes
Senior Community No
Ownership Fee Simple
Acceptable Financing Cash, Conventional, FHA, VA Loan
Listing Terms Cash, Conventional, FHA, VA Loan
Special Listing Condition None
Read Less Info
Want to know what your home might be worth? Contact us for a FREE valuation!

Our team is ready to help you sell your home for the highest possible price ASAP

© 2024 My Florida Regional MLS DBA Stellar MLS. All Rights Reserved.
Bought with THE BASEL HOUSE
GET MORE INFORMATION

Agent | License ID: SL3269324






