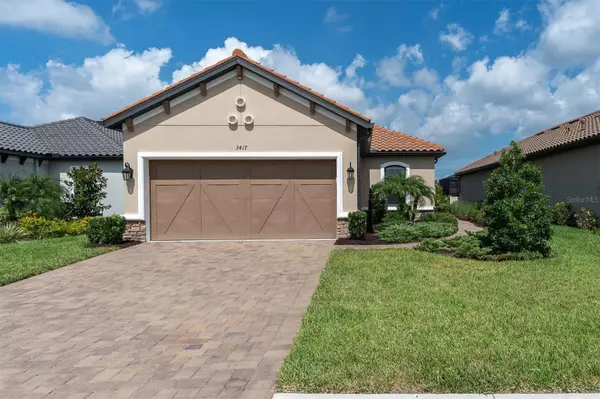$545,000
$540,000
0.9%For more information regarding the value of a property, please contact us for a free consultation.
2 Beds
2 Baths
1,689 SqFt
SOLD DATE : 07/31/2023
Key Details
Sold Price $545,000
Property Type Single Family Home
Sub Type Single Family Residence
Listing Status Sold
Purchase Type For Sale
Square Footage 1,689 sqft
Price per Sqft $322
Subdivision Esplanade/Starkey Ranch Ph 3
MLS Listing ID W7856283
Sold Date 07/31/23
Bedrooms 2
Full Baths 2
HOA Fees $363/qua
HOA Y/N Yes
Originating Board Stellar MLS
Year Built 2020
Annual Tax Amount $4,470
Lot Size 6,534 Sqft
Acres 0.15
Property Description
Exquisite water-view luxury detached villa is a true gem in the world of upscale real estate. Located in the prestigious Esplanade of Starkey Ranch, this home offers a perfect blend of elegance and functionality. With 2 bedrooms, 2 baths, and a study that can easily convert into a 3rd bedroom, this villa provides ample space for comfortable living. The great room features a stunning view of the sunsets with an elegant tray ceiling, a designer fan, and added recessed LED lighting. The open-concept design allows for a seamless flow between the living, dining, and kitchen areas, creating a bright and airy atmosphere. The kitchen is a chef's dream, with an abundance of storage drawers and a stainless-steel appliance suite, including a gas range, microwave, refrigerator, and dishwasher. The formal dining area adds a touch of elegance with its tray ceiling and designer lighting. Crown molding and wood look tile throughout! The office/study can serve as a third bedroom. The owner's suite offers a tranquil retreat, overlooking the picturesque expansive pond views through beautiful architectural feature windows with added room for a sitting area. The ensuite bathroom boasts added custom cabinetry, frameless glass shower, dual sinks, and a separate water closet. The closet is thoughtfully designed with custom shelving for maximum storage. Your new lanai is extended and screened in for enjoying those evening sunsets. On the other side of the villa, you'll find a spacious secondary bedroom with a walk-in closet with custom shelving, and another full bathroom. The laundry room, conveniently located near the garage, comes equipped with a washer, dryer, and more custom cabinetry for maximum storage. The garage is a true standout, featuring a 4' structural extension for additional storage space, epoxy coating on the floor, and built-in custom cabinets. The garage door, equipped with a belt drive opener, is both functional and secure. Tile roof. Custom landscaping, HOA fee covers all exterior landscaping. Nestled within Starkey Ranch, this gated neighborhood offers resort-style amenities, and a convenient location near shops, parks, and beaches. The home is practically new, meets the latest building codes, and doesn't require flood insurance. Enjoy trails, pools, parks, and more. Walking distance to Publix, schools, and library. Close to beaches, Tampa International Airport, and great schools.
Location
State FL
County Pasco
Community Esplanade/Starkey Ranch Ph 3
Zoning MPUD
Rooms
Other Rooms Den/Library/Office, Formal Dining Room Separate, Great Room, Inside Utility
Interior
Interior Features Ceiling Fans(s), Crown Molding, Eat-in Kitchen, High Ceilings, Master Bedroom Main Floor, Open Floorplan, Solid Wood Cabinets, Split Bedroom, Stone Counters, Thermostat, Tray Ceiling(s), Walk-In Closet(s), Window Treatments
Heating Central, Electric
Cooling Central Air
Flooring Carpet, Tile
Furnishings Unfurnished
Fireplace false
Appliance Dishwasher, Disposal, Dryer, Exhaust Fan, Gas Water Heater, Microwave, Range, Refrigerator, Tankless Water Heater, Washer
Laundry Inside, Laundry Room
Exterior
Exterior Feature Hurricane Shutters, Irrigation System, Lighting, Rain Gutters, Sidewalk, Sliding Doors
Parking Features Driveway, Garage Door Opener, Oversized
Garage Spaces 2.0
Community Features Association Recreation - Owned, Clubhouse, Community Mailbox, Deed Restrictions, Dog Park, Fishing, Fitness Center, Gated Community - Guard, Golf Carts OK, Irrigation-Reclaimed Water, Park, Playground, Pool, Sidewalks, Special Community Restrictions, Tennis Courts, Waterfront
Utilities Available BB/HS Internet Available, Cable Connected, Electricity Connected, Fiber Optics, Fire Hydrant, Natural Gas Connected, Public, Sewer Connected, Sprinkler Recycled, Street Lights, Underground Utilities, Water Connected
Amenities Available Clubhouse, Fence Restrictions, Fitness Center, Gated, Maintenance, Park, Pickleball Court(s), Playground, Pool, Recreation Facilities, Shuffleboard Court, Spa/Hot Tub, Tennis Court(s), Trail(s), Vehicle Restrictions
Waterfront Description Pond
View Y/N 1
Water Access 1
Water Access Desc Pond
View Water
Roof Type Tile
Porch Rear Porch, Screened
Attached Garage true
Garage true
Private Pool No
Building
Lot Description Cleared, In County, Landscaped, Level, Sidewalk, Private
Story 1
Entry Level One
Foundation Slab
Lot Size Range 0 to less than 1/4
Builder Name Taylor Morrison
Sewer Public Sewer
Water Public
Architectural Style Ranch, Mediterranean
Structure Type Block, Stucco
New Construction false
Schools
Elementary Schools Starkey Ranch K-8
Middle Schools Starkey Ranch K-8
High Schools River Ridge High-Po
Others
Pets Allowed Yes
HOA Fee Include Common Area Taxes, Pool, Escrow Reserves Fund, Fidelity Bond, Maintenance Grounds, Management, Private Road, Recreational Facilities, Security
Senior Community No
Ownership Fee Simple
Monthly Total Fees $369
Acceptable Financing Cash, Conventional, VA Loan
Membership Fee Required Required
Listing Terms Cash, Conventional, VA Loan
Special Listing Condition None
Read Less Info
Want to know what your home might be worth? Contact us for a FREE valuation!

Our team is ready to help you sell your home for the highest possible price ASAP

© 2024 My Florida Regional MLS DBA Stellar MLS. All Rights Reserved.
Bought with LIPPLY REAL ESTATE
GET MORE INFORMATION

Agent | License ID: SL3269324






