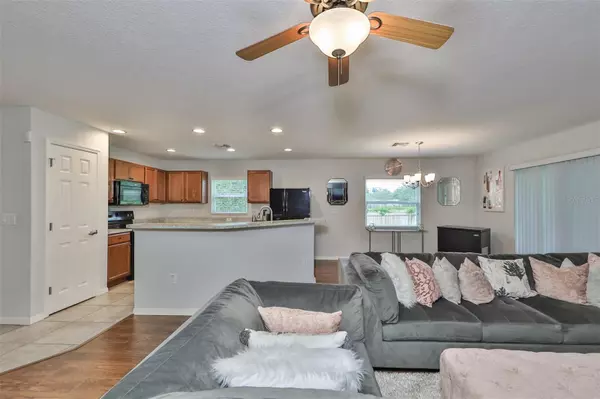$300,000
$299,999
For more information regarding the value of a property, please contact us for a free consultation.
3 Beds
3 Baths
1,783 SqFt
SOLD DATE : 07/28/2023
Key Details
Sold Price $300,000
Property Type Townhouse
Sub Type Townhouse
Listing Status Sold
Purchase Type For Sale
Square Footage 1,783 sqft
Price per Sqft $168
Subdivision Ashburn Square Townhomes
MLS Listing ID T3454029
Sold Date 07/28/23
Bedrooms 3
Full Baths 2
Half Baths 1
Construction Status Appraisal,Financing,Inspections
HOA Fees $266/mo
HOA Y/N Yes
Originating Board Stellar MLS
Year Built 2016
Annual Tax Amount $2,232
Lot Size 1,306 Sqft
Acres 0.03
Property Description
Under contract-accepting backup offers. Welcome to Ashburn Square, where this end unit townhome is ready to impress! With its ideal location and desirable features, this property offers the perfect combination of comfort and convenience. Step inside this spacious townhome and discover a thoughtfully designed layout. This home is move-in ready, allowing you to settle in and start enjoying the benefits of homeownership immediately. Upgrades such as birch wood cabinets, Whirlpool kitchen appliances, window blinds, and beautiful laminate floors add a touch of luxury to the space. The ceramic tile in wet areas, double vanities in both bathrooms, screened lanai, and energy-efficient Low E double pane windows further enhance the home's appeal.The kitchen is a true highlight, featuring sleek black appliances that add a touch of modern elegance. Prepare meals with ease and entertain guests in style. The open floor plan allows for seamless flow between the kitchen, dining area, and living space, creating a welcoming atmosphere for gatherings. Residents of Ashburn Square enjoy access to fantastic community amenities, including a refreshing pool and a playground for children to enjoy. The central location of this property is truly unbeatable. Situated conveniently near I-75, I-4, and 301, commuting becomes a breeze. In addition, the vibrant Brandon Shopping and Dining district is just a short drive away, offering a wide array of shopping, dining, and entertainment options. Don't miss out on the opportunity to make this beautiful townhome your own. Schedule a showing today
Location
State FL
County Hillsborough
Community Ashburn Square Townhomes
Zoning PD
Interior
Interior Features In Wall Pest System, Kitchen/Family Room Combo, Walk-In Closet(s)
Heating Central, Heat Pump
Cooling Central Air
Flooring Carpet, Laminate, Tile
Fireplace false
Appliance Dishwasher, Disposal, Dryer, Electric Water Heater, Microwave, Range, Refrigerator, Washer
Exterior
Exterior Feature Lighting, Sidewalk, Sliding Doors, Sprinkler Metered
Garage Spaces 1.0
Community Features Deed Restrictions, No Truck/RV/Motorcycle Parking, Park, Playground, Pool
Utilities Available BB/HS Internet Available, Cable Connected, Electricity Connected, Sewer Connected, Street Lights
Roof Type Shingle
Attached Garage true
Garage true
Private Pool No
Building
Lot Description Corner Lot
Entry Level Two
Foundation Other, Slab
Lot Size Range 0 to less than 1/4
Sewer Public Sewer
Water Private
Structure Type Stucco
New Construction false
Construction Status Appraisal,Financing,Inspections
Others
Pets Allowed Yes
HOA Fee Include Maintenance Structure, Maintenance Grounds
Senior Community No
Ownership Fee Simple
Monthly Total Fees $266
Acceptable Financing Cash, FHA, VA Loan
Membership Fee Required Required
Listing Terms Cash, FHA, VA Loan
Special Listing Condition None
Read Less Info
Want to know what your home might be worth? Contact us for a FREE valuation!

Our team is ready to help you sell your home for the highest possible price ASAP

© 2024 My Florida Regional MLS DBA Stellar MLS. All Rights Reserved.
Bought with KELLER WILLIAMS SUBURBAN TAMPA
GET MORE INFORMATION

Agent | License ID: SL3269324






