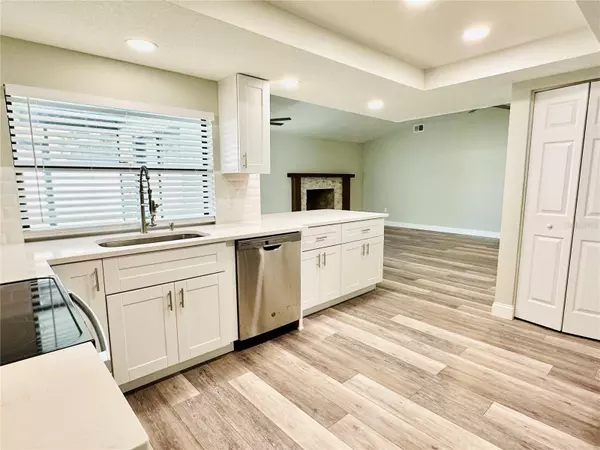$366,500
$376,500
2.7%For more information regarding the value of a property, please contact us for a free consultation.
3 Beds
2 Baths
1,487 SqFt
SOLD DATE : 07/28/2023
Key Details
Sold Price $366,500
Property Type Single Family Home
Sub Type Single Family Residence
Listing Status Sold
Purchase Type For Sale
Square Footage 1,487 sqft
Price per Sqft $246
Subdivision Wood Trail Village
MLS Listing ID W7855998
Sold Date 07/28/23
Bedrooms 3
Full Baths 2
Construction Status Appraisal,Financing,Inspections
HOA Y/N No
Originating Board Stellar MLS
Year Built 1984
Annual Tax Amount $3,425
Lot Size 7,840 Sqft
Acres 0.18
Property Description
Under contract-accepting backup offers. This 3/2/2 open floor plan home looks brand new. Beautiful Gourmet chefs kitchen has white shaker cabinets, Quartz counter tops, stainless appliances, led recessed lights, crown molding and subway tile backsplash. The 2 large bathrooms have been redone from top to bottom (Quartz, marble, porcelain tile). Brand new roof. New ceiling fans and light fixtures thru-out. Grey distressed wood LVP flooring throughout entire living space. New Window Treatments, new 5 1/2" Baseboards, new 6 panel doors and hardware. Freshly painted inside and outside. Fresh landscape. Newer ac, garage door and water heater. Enjoy the covered lanai with a pass through to kitchen. New 6 ft vinyl privacy fence. Minutes to gulf beaches, shopping, dining, the Anclote fishing pier and historic Tarpon Springs. Do not miss this one!!
Location
State FL
County Pasco
Community Wood Trail Village
Zoning R3
Interior
Interior Features Cathedral Ceiling(s), Ceiling Fans(s), Master Bedroom Main Floor, Open Floorplan, Solid Surface Counters, Solid Wood Cabinets, Stone Counters
Heating Central
Cooling Central Air
Flooring Tile, Vinyl
Fireplace true
Appliance Dishwasher, Microwave, Range, Refrigerator
Exterior
Exterior Feature Other
Garage Spaces 2.0
Utilities Available Other
Roof Type Shingle
Attached Garage true
Garage true
Private Pool No
Building
Entry Level One
Foundation Slab
Lot Size Range 0 to less than 1/4
Sewer Public Sewer
Water Public
Structure Type Block, Stucco
New Construction false
Construction Status Appraisal,Financing,Inspections
Others
Senior Community No
Ownership Fee Simple
Acceptable Financing Cash, Conventional, FHA, VA Loan
Listing Terms Cash, Conventional, FHA, VA Loan
Special Listing Condition None
Read Less Info
Want to know what your home might be worth? Contact us for a FREE valuation!

Our team is ready to help you sell your home for the highest possible price ASAP

© 2024 My Florida Regional MLS DBA Stellar MLS. All Rights Reserved.
Bought with COLDWELL BANKER REALTY
GET MORE INFORMATION

Agent | License ID: SL3269324






