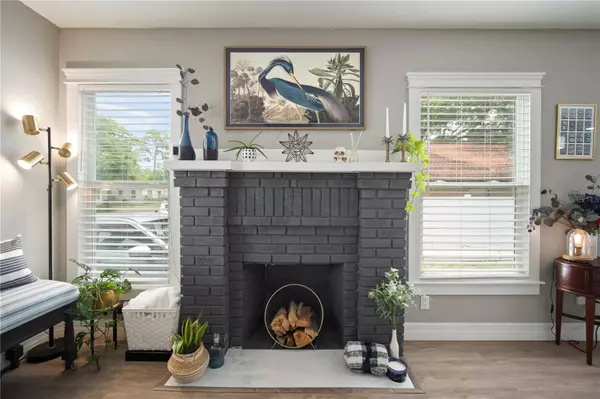$550,000
$549,900
For more information regarding the value of a property, please contact us for a free consultation.
3 Beds
2 Baths
1,465 SqFt
SOLD DATE : 07/26/2023
Key Details
Sold Price $550,000
Property Type Single Family Home
Sub Type Single Family Residence
Listing Status Sold
Purchase Type For Sale
Square Footage 1,465 sqft
Price per Sqft $375
Subdivision Riverside North
MLS Listing ID T3449124
Sold Date 07/26/23
Bedrooms 3
Full Baths 2
HOA Y/N No
Originating Board Stellar MLS
Year Built 1928
Annual Tax Amount $8,005
Lot Size 7,840 Sqft
Acres 0.18
Lot Dimensions 60x130
Property Description
This charming Craftsman-style bungalow is located in the quiet, tree-lined Riverside Heights neighborhood in Tampa. The home has been lovingly updated with modern finishes, while still maintaining its classic character. The living room features a fireplace and laminate floors, the kitchen has granite countertops and stainless steel appliances, and the master bedroom has a custom walk-in closet (that you must see to believe) and en suite bathroom. The backyard is perfect for entertaining with a patio, fire pit, and lush landscaping. Additionally, there is a large, brand-new storage building/workshop ready for all of your stuff and your hobbies.
This home is located close to all the amenities you could want, including schools, parks, shopping, and restaurants and breweries in one of the most up-and-coming areas of the city, just minutes from downtown Tampa and the airport. Make your appointment to see this beautiful home today!
Location
State FL
County Hillsborough
Community Riverside North
Zoning RS-60
Interior
Interior Features Eat-in Kitchen, Kitchen/Family Room Combo, Open Floorplan
Heating Central
Cooling Central Air
Flooring Laminate
Furnishings Unfurnished
Fireplace true
Appliance Dishwasher, Range, Refrigerator
Exterior
Exterior Feature Sidewalk, Storage
Utilities Available BB/HS Internet Available, Electricity Connected
Roof Type Shingle
Porch Covered, Front Porch, Patio, Porch, Rear Porch
Garage false
Private Pool No
Building
Story 1
Entry Level One
Foundation Crawlspace
Lot Size Range 0 to less than 1/4
Sewer Public Sewer
Water Public
Architectural Style Bungalow, Craftsman
Structure Type Wood Siding
New Construction false
Schools
Elementary Schools Broward-Hb
Middle Schools Stewart-Hb
High Schools Hillsborough-Hb
Others
Senior Community No
Ownership Fee Simple
Acceptable Financing Cash, Conventional, VA Loan
Listing Terms Cash, Conventional, VA Loan
Special Listing Condition None
Read Less Info
Want to know what your home might be worth? Contact us for a FREE valuation!

Our team is ready to help you sell your home for the highest possible price ASAP

© 2024 My Florida Regional MLS DBA Stellar MLS. All Rights Reserved.
Bought with AGILE GROUP REALTY
GET MORE INFORMATION

Agent | License ID: SL3269324






