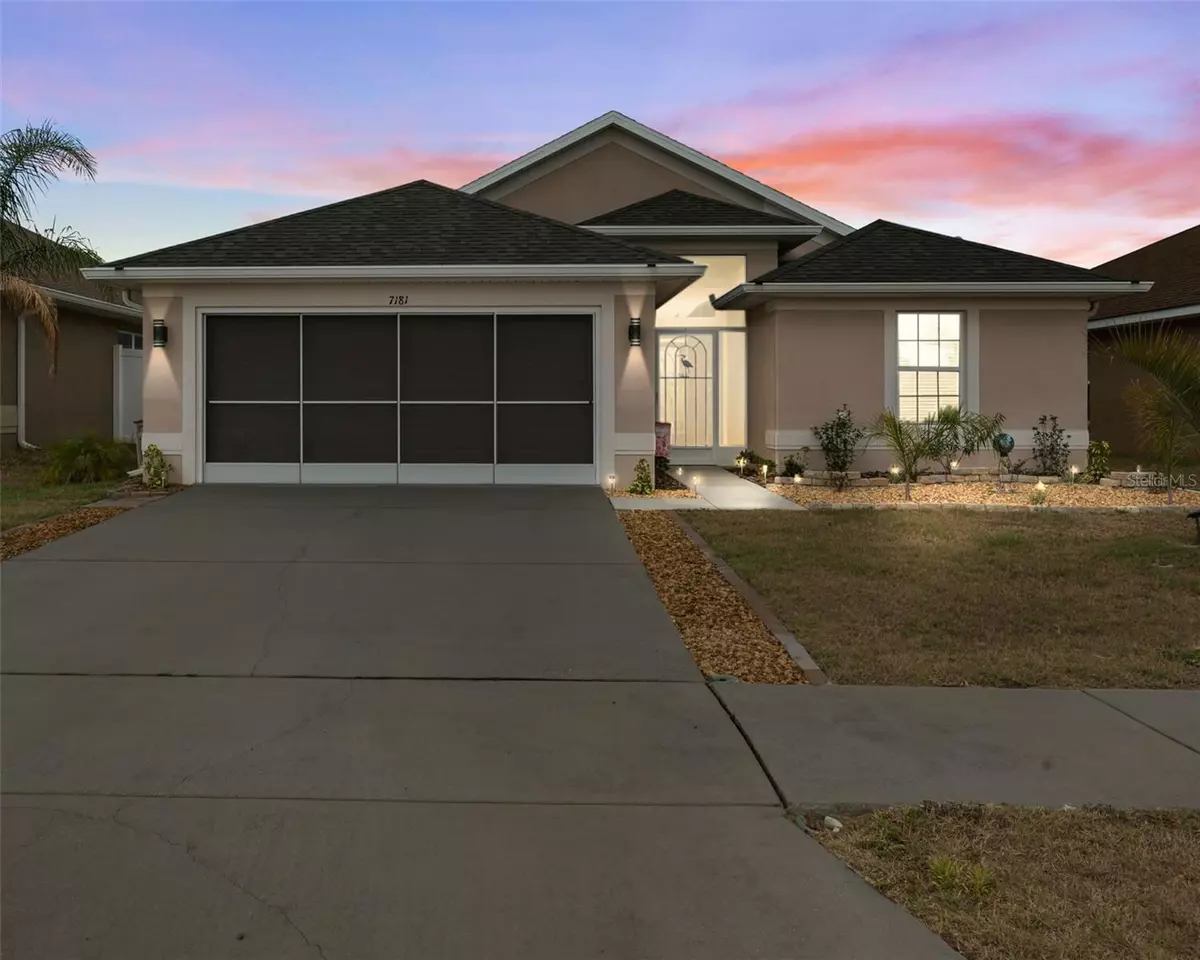$425,000
$424,900
For more information regarding the value of a property, please contact us for a free consultation.
4 Beds
2 Baths
1,623 SqFt
SOLD DATE : 07/26/2023
Key Details
Sold Price $425,000
Property Type Single Family Home
Sub Type Single Family Residence
Listing Status Sold
Purchase Type For Sale
Square Footage 1,623 sqft
Price per Sqft $261
Subdivision Sherman Hills Sec 2
MLS Listing ID W7854071
Sold Date 07/26/23
Bedrooms 4
Full Baths 2
HOA Fees $16/ann
HOA Y/N Yes
Originating Board Stellar MLS
Year Built 2017
Annual Tax Amount $2,494
Lot Size 5,662 Sqft
Acres 0.13
Property Description
Get ready to experience the ultimate Florida lifestyle in this stunning 2017 Saltwater pool home located right on the golf course in Sherman Hills! As you step into the home through the inviting covered screen front porch and into the foyer, you'll be immediately struck by the grand 10' vaulted ceilings that extend throughout the entire home.
This immaculate 4-bedroom home boasts a modern open concept design, with gorgeous 18" tiles in the common areas and premium waterproof luxury vinyl plank flooring in all the bedrooms. The spacious master bedroom features a huge walk-in closet and an en suite bathroom complete with a luxurious garden tub, walk-in shower, and dual counter height vanities.
The second and third bedrooms are equally impressive, with high ceilings and a fantastic layout that maximizes space and natural light. Plus, the fourth bedroom is ideal as a home office space that overlooks the stunning pool area. The guest bathroom also features counter height vanities and an oversized shower tub combo, ensuring that your guests feel right at home.
The heart of the home is the open concept kitchen, living, and dining area, which is perfect for entertaining family and friends. The kitchen features matching stainless steel appliances and upgraded wood cabinets, making it a chef's dream. Step through the French doors onto the lanai, and you'll be wowed by the magnificent saltwater pool, complete with a 117,000 BTU pool heater and luxurious waterfall feature. The cream-based charcoal pavers and matching pool coping create a seamless look that blends perfectly with the pebbled pool surfaces and tile accents.
Enjoy plenty of covered seating areas and watch the sunsets in style, while the raised seating wall and open tanning areas combined with privacy curtains and retractable sunshades allow you to relax in privacy or take in the stunning golf course views. There's even room for a spa where you can unwind!
Maintaining your beautiful new home is easy, thanks to the full irrigation systems and low-maintenance landscaping. Plus, the screened areas at the front door, garage, and pool area allow you to enjoy the refreshing breeze that Sherman Hills is known for.
Conveniently located near I75 and SR50, you'll be comfortably nestled alongside the Withlacoochee State Forest, Trails, Nature Preserves, and conservation areas while still being less than an hour from Tampa International Airport and less than 30 minutes from the Wiregrass Mall! Opportunities like this one don't come along often, so schedule your showing today and start living the Florida lifestyle in the Nature Coast!
Location
State FL
County Hernando
Community Sherman Hills Sec 2
Zoning PDP
Rooms
Other Rooms Attic, Inside Utility
Interior
Interior Features Cathedral Ceiling(s), Ceiling Fans(s), High Ceilings, In Wall Pest System, Living Room/Dining Room Combo, Master Bedroom Main Floor, Open Floorplan, Solid Wood Cabinets, Split Bedroom, Thermostat, Walk-In Closet(s)
Heating Central, Electric
Cooling Central Air
Flooring Ceramic Tile, Vinyl
Fireplace false
Appliance Dishwasher, Disposal, Dryer, Electric Water Heater, Exhaust Fan, Microwave, Range, Refrigerator, Washer
Laundry Inside, Laundry Room
Exterior
Exterior Feature French Doors, Irrigation System, Lighting, Private Mailbox, Rain Gutters
Parking Features Driveway, Garage Door Opener
Garage Spaces 2.0
Fence Vinyl
Pool Gunite, Heated, In Ground, Lighting, Salt Water, Screen Enclosure, Solar Cover, Tile
Community Features Golf Carts OK, Golf
Utilities Available BB/HS Internet Available, Cable Available, Electricity Connected, Public, Sewer Connected, Street Lights, Underground Utilities, Water Connected
View Golf Course, Pool
Roof Type Shingle
Porch Covered, Front Porch, Patio, Rear Porch, Screened
Attached Garage true
Garage true
Private Pool Yes
Building
Lot Description In County, Landscaped, On Golf Course, Sidewalk, Paved
Entry Level One
Foundation Slab
Lot Size Range 0 to less than 1/4
Sewer Public Sewer
Water Public
Architectural Style Ranch
Structure Type Block, Stucco
New Construction false
Schools
Elementary Schools Eastside Elementary School
Middle Schools D.S. Parrot Middle
High Schools Hernando High
Others
Pets Allowed Yes
Senior Community No
Ownership Fee Simple
Monthly Total Fees $16
Acceptable Financing Cash, Conventional, FHA, VA Loan
Membership Fee Required Required
Listing Terms Cash, Conventional, FHA, VA Loan
Special Listing Condition None
Read Less Info
Want to know what your home might be worth? Contact us for a FREE valuation!

Our team is ready to help you sell your home for the highest possible price ASAP

© 2024 My Florida Regional MLS DBA Stellar MLS. All Rights Reserved.
Bought with KW REALTY ELITE PARTNERS
GET MORE INFORMATION

Agent | License ID: SL3269324






