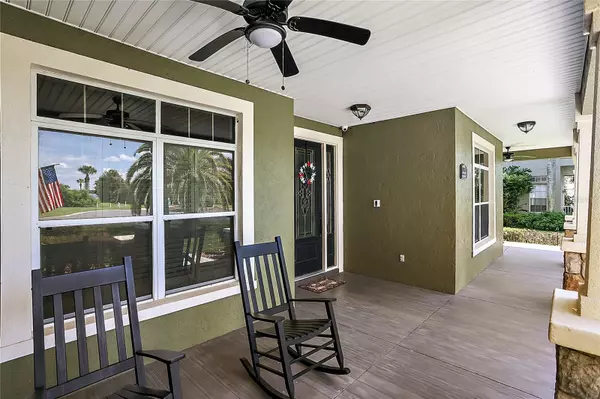$775,000
$775,000
For more information regarding the value of a property, please contact us for a free consultation.
5 Beds
4 Baths
3,973 SqFt
SOLD DATE : 07/07/2023
Key Details
Sold Price $775,000
Property Type Single Family Home
Sub Type Single Family Residence
Listing Status Sold
Purchase Type For Sale
Square Footage 3,973 sqft
Price per Sqft $195
Subdivision Park Place On Lake Joanna Add 02
MLS Listing ID G5068759
Sold Date 07/07/23
Bedrooms 5
Full Baths 2
Half Baths 2
Construction Status Financing,Inspections
HOA Fees $52/ann
HOA Y/N Yes
Originating Board Stellar MLS
Year Built 2003
Annual Tax Amount $11,517
Lot Size 0.310 Acres
Acres 0.31
Property Description
Be prepared to say WOW to this home! You will immediately fall in love with this gorgeous 5 bedroom 4 bath home. The stunning curb appeal will catch your eye the moment you drive into the driveway. As you enter through the front door, you will notice the high ceilings and open floor plan. Chef's dream kitchen with tons of cabinet and counter space, high end appliances, breakfast area plus a full built in butlers/bar area. Large living area with beautiful accent wall has french doors that lead to pool area. Enjoy entertaining in your formal dining room with built in's and fire feature. Double door entry leads to den/office. Romantic oversized master suite with lounging area plus walk in closet, his and her sinks, garden bath and glass shower. Split bedroom plan with bedrooms two and three. Bathroom 2 features a glass shower and door that leads to pool area. Bedroom 4 currently used as an office with built in desk also has a bathroom with a glass shower. Head on upstairs to find the HUGE game room with built in bar that has Lake Joanna views. Bedroom 5 is located upstairs with a large walk in closet. Bathroom 4 has a tub/shower combo. Enjoy relaxing in the evenings in your gorgeous screened in pool. Fully fenced backyard. make sure you bring your boat and fishing poles! The community boat ramp is right across the street. The location of this home is hard to beat with just minutes to shopping, restaurants, hospital and more! You will not be disappointed the moment you see this home! Call today!
Location
State FL
County Lake
Community Park Place On Lake Joanna Add 02
Zoning SR
Interior
Interior Features Ceiling Fans(s), Eat-in Kitchen, High Ceilings, Kitchen/Family Room Combo, Master Bedroom Main Floor, Solid Surface Counters, Solid Wood Cabinets, Thermostat, Walk-In Closet(s), Window Treatments
Heating Central
Cooling Central Air
Flooring Carpet, Ceramic Tile, Travertine, Wood
Fireplace false
Appliance Bar Fridge, Dishwasher, Microwave, Range, Refrigerator
Exterior
Exterior Feature Irrigation System
Parking Features Driveway, Garage Door Opener, Oversized
Garage Spaces 3.0
Pool Heated, In Ground, Lighting, Screen Enclosure
Utilities Available Electricity Connected
View Y/N 1
Water Access 1
Water Access Desc Lake
Roof Type Shingle
Porch Screened
Attached Garage true
Garage true
Private Pool Yes
Building
Lot Description Paved
Story 2
Entry Level Two
Foundation Slab
Lot Size Range 1/4 to less than 1/2
Sewer Public Sewer
Water Public
Structure Type Block, Stucco, Wood Frame
New Construction false
Construction Status Financing,Inspections
Others
Pets Allowed Yes
Senior Community No
Ownership Fee Simple
Monthly Total Fees $52
Acceptable Financing Cash, Conventional, FHA, VA Loan
Membership Fee Required Required
Listing Terms Cash, Conventional, FHA, VA Loan
Special Listing Condition None
Read Less Info
Want to know what your home might be worth? Contact us for a FREE valuation!

Our team is ready to help you sell your home for the highest possible price ASAP

© 2024 My Florida Regional MLS DBA Stellar MLS. All Rights Reserved.
Bought with EXP REALTY LLC
GET MORE INFORMATION

Agent | License ID: SL3269324






