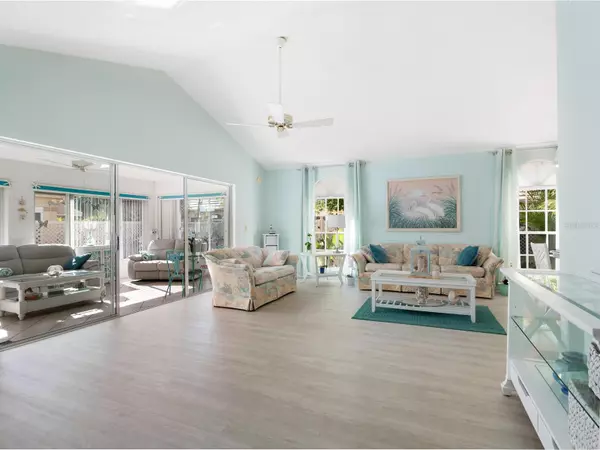$345,000
$349,999
1.4%For more information regarding the value of a property, please contact us for a free consultation.
2 Beds
2 Baths
1,478 SqFt
SOLD DATE : 07/03/2023
Key Details
Sold Price $345,000
Property Type Condo
Sub Type Condominium
Listing Status Sold
Purchase Type For Sale
Square Footage 1,478 sqft
Price per Sqft $233
Subdivision Lakebridge Ph Ii & Iii
MLS Listing ID A4564446
Sold Date 07/03/23
Bedrooms 2
Full Baths 2
Condo Fees $1,650
Construction Status No Contingency
HOA Y/N No
Originating Board Stellar MLS
Year Built 1984
Annual Tax Amount $992
Lot Size 3,484 Sqft
Acres 0.08
Property Description
Wonderful price adjustment. This beautiful garden villa, located in a gated condominium complex next to IMG, is ideal for full-time residents or a snowbird's retreat. Age and one pet under 25 lbs. friendly. As soon as you step inside, the inviting feel of the new grey plank waterproof flooring in the living area, dining room, and bedrooms is apparent. The soft sea teal walls provide an atmosphere of relaxation and spaciousness—the living room (15'x19'8") and dining room (7'8"x8'4") both with 14’ cathedral ceilings create an airy ambiance. Two windows fill the interior with comforting southern sunlight. On the left is a large all-season lanai (12’x20’) which has both heat and a/c. The kitchen has been updated with quartz countertops, stainless steel appliances (dishwasher, microwave, and stove) and includes space for eating or enjoying your morning coffee on an outdoor patio. Beyond the kitchen lies the interior laundry room with plenty of storage. Dual master bedrooms feature ensuite full baths and large closets; the primary bedroom has a newly renovated walk-in shower. There is also a one car garage with access to an attic approx 20’ deep by 15’ wide. With a few extra boards, this attic could easily become additional storage space! The outside patio garden is fenced in and offers several seating areas, a fire pit/wood or charcoal grill, potting area, and Florida plants/trees that offer some shade from the sun. The community irrigation system assists keeping everything green in both front and back patio areas. To ensure your safety from windy weather events, motorized hurricane shutters at lanai and kitchen; easy manual roll-down hurricane shutters on windows. Most windows are shatter-proof/impact resistant or protected by hurricane shutters. There are two pools, a tennis court and clubhouse on site with social activities for the neighborhood and available for events with small security deposit. All roofs, gutter repair, and gutter maintenance and cleaning is covered by HOA maintenance and the HOA fee also includes front lawn maintenance, irrigation, roads, outside condo maintenance, exterior painting and power wash of front side of home. In this cul-de-sac there are 16 guest parking places, so easy guest parking. And lastly, to top it off--a new Carrier top-of-the-line A/C condenser was installed in 11/2022 & remains under warranty! A small 60-day lease back is requested but not required by Seller.
Location
State FL
County Manatee
Community Lakebridge Ph Ii & Iii
Zoning PDR
Direction W
Rooms
Other Rooms Attic, Florida Room, Great Room, Storage Rooms
Interior
Interior Features Cathedral Ceiling(s), Ceiling Fans(s), Living Room/Dining Room Combo, Master Bedroom Main Floor, Open Floorplan, Solid Surface Counters, Split Bedroom, Vaulted Ceiling(s), Walk-In Closet(s), Window Treatments
Heating Central
Cooling Central Air
Flooring Tile, Vinyl
Furnishings Negotiable
Fireplace false
Appliance Dishwasher, Disposal, Dryer, Electric Water Heater, Exhaust Fan, Microwave, Range, Refrigerator, Washer
Laundry Inside, Laundry Closet
Exterior
Exterior Feature Courtyard, Garden, Hurricane Shutters, Irrigation System, Outdoor Grill, Rain Gutters, Sliding Doors
Parking Features Deeded, Garage Door Opener, Guest
Garage Spaces 1.0
Fence Vinyl
Pool In Ground
Community Features Association Recreation - Owned, Buyer Approval Required, Clubhouse, Community Mailbox, Deed Restrictions, Gated, Irrigation-Reclaimed Water, Lake, Pool, Tennis Courts
Utilities Available Cable Connected, Electricity Connected, Sewer Available, Street Lights, Water Connected
Amenities Available Cable TV, Fence Restrictions, Gated, Maintenance, Pool, Tennis Court(s), Vehicle Restrictions
View Garden
Roof Type Tile
Attached Garage true
Garage true
Private Pool No
Building
Lot Description Cul-De-Sac, Private
Story 1
Entry Level One
Foundation Block
Lot Size Range 0 to less than 1/4
Sewer Public Sewer
Water Public
Structure Type Block, Stucco
New Construction false
Construction Status No Contingency
Schools
Elementary Schools Bayshore Elementary
High Schools Bayshore High
Others
Pets Allowed Size Limit, Yes
HOA Fee Include Cable TV, Common Area Taxes, Pool, Escrow Reserves Fund, Gas, Internet, Maintenance Structure, Maintenance Grounds, Management, Pool, Private Road, Recreational Facilities, Sewer, Trash, Water
Senior Community No
Pet Size Small (16-35 Lbs.)
Ownership Fee Simple
Monthly Total Fees $550
Acceptable Financing Cash, Conventional
Membership Fee Required Required
Listing Terms Cash, Conventional
Num of Pet 1
Special Listing Condition None
Read Less Info
Want to know what your home might be worth? Contact us for a FREE valuation!

Our team is ready to help you sell your home for the highest possible price ASAP

© 2024 My Florida Regional MLS DBA Stellar MLS. All Rights Reserved.
Bought with EXIT KING REALTY
GET MORE INFORMATION

Agent | License ID: SL3269324






