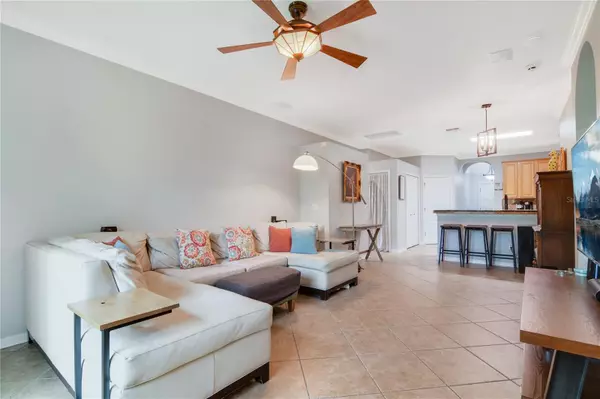$405,000
$405,000
For more information regarding the value of a property, please contact us for a free consultation.
4 Beds
2 Baths
1,865 SqFt
SOLD DATE : 07/06/2023
Key Details
Sold Price $405,000
Property Type Single Family Home
Sub Type Single Family Residence
Listing Status Sold
Purchase Type For Sale
Square Footage 1,865 sqft
Price per Sqft $217
Subdivision Reagans Reserve 47/73
MLS Listing ID O6114038
Sold Date 07/06/23
Bedrooms 4
Full Baths 2
Construction Status Appraisal,Financing,Inspections
HOA Fees $24
HOA Y/N Yes
Originating Board Stellar MLS
Year Built 2002
Annual Tax Amount $2,139
Lot Size 0.260 Acres
Acres 0.26
Property Description
The tree lined streets of Reagans Reserve is where you will find this ideal 4BD/2BA home with a NEWER ROOF (2020), updated flooring, FRESH PAINT inside and out and upgraded lighting/ceiling fans with easy access to 436 and 429! Tucked away on the largest lot in the community (1/4 ACRE!), this split bedroom floor plan exudes charm from the moment you walk through the front door. Take note of the beautiful Bellawood Walnut floors in your formal living and dining areas, entertain with ease or use as flex space for whatever else your family might need! The kitchen and family room are next with porcelain tile floors set on a diagonal, crown molding and sliding glass door access to the backyard to let the natural light pour in. Perfectly situated the heart of the home is the upgraded kitchen with newer HIGH END STAINLESS STEEL APPLIANCES, 46” solid wood cabinets, stone counters, closet pantry and breakfast bar overlooking the casual dining area! The primary suite is a great size and delivers a WALK-IN CLOSET and private EN-SUITE BATH with an extended dual sink vanity with space for seating, soaking tub and a separate glass enclosed shower. Three additional bedrooms share the second full bath. The expansive fenced backyard is full of gorgeous mature trees for plenty of room to run and play and offers a fenced off garden area with three raised beds to test your green thumb and a shed for storage! Also noteworthy; the water heater is brand new (2023), the septic was pumped (2022) and A/C is (2016). A great area for bird watching, this established community is just minutes from Wekiwa state park as well as local lakes, recreation, shopping and dining! Reagans Reserve is ready for a new neighbor! Is that you? Call today and make it yours!
Location
State FL
County Orange
Community Reagans Reserve 47/73
Zoning R-1A
Interior
Interior Features Ceiling Fans(s), Crown Molding, Eat-in Kitchen, Kitchen/Family Room Combo, Open Floorplan, Solid Surface Counters, Solid Wood Cabinets, Split Bedroom, Stone Counters, Thermostat, Walk-In Closet(s)
Heating Central
Cooling Central Air
Flooring Laminate, Tile, Tile, Wood
Fireplace false
Appliance Dishwasher, Microwave, Range, Refrigerator
Laundry Laundry Room
Exterior
Exterior Feature Lighting, Rain Gutters, Sidewalk, Sliding Doors
Parking Features Driveway
Garage Spaces 2.0
Fence Fenced
Community Features Deed Restrictions, Sidewalks
Utilities Available BB/HS Internet Available, Cable Available, Electricity Available, Water Available
Roof Type Shingle
Porch Patio
Attached Garage true
Garage true
Private Pool No
Building
Lot Description Corner Lot, Sidewalk, Paved
Entry Level One
Foundation Slab
Lot Size Range 1/4 to less than 1/2
Sewer Septic Tank
Water Public
Structure Type Block, Stucco
New Construction false
Construction Status Appraisal,Financing,Inspections
Schools
Elementary Schools Rock Springs Elem
Middle Schools Apopka Middle
High Schools Apopka High
Others
Pets Allowed Yes
Senior Community No
Ownership Fee Simple
Monthly Total Fees $48
Acceptable Financing Cash, Conventional, FHA, VA Loan
Membership Fee Required Required
Listing Terms Cash, Conventional, FHA, VA Loan
Special Listing Condition None
Read Less Info
Want to know what your home might be worth? Contact us for a FREE valuation!

Our team is ready to help you sell your home for the highest possible price ASAP

© 2024 My Florida Regional MLS DBA Stellar MLS. All Rights Reserved.
Bought with CHARLES RUTENBERG REALTY ORLANDO
GET MORE INFORMATION

Agent | License ID: SL3269324






