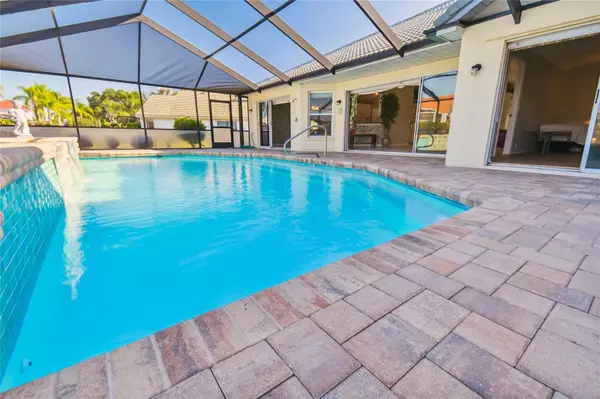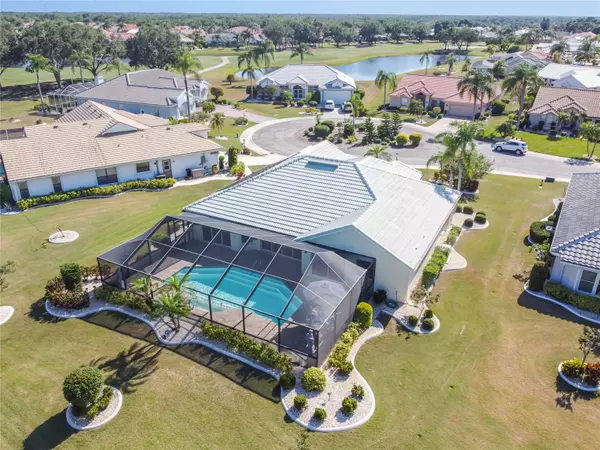$469,999
$469,999
For more information regarding the value of a property, please contact us for a free consultation.
2 Beds
2 Baths
2,168 SqFt
SOLD DATE : 07/06/2023
Key Details
Sold Price $469,999
Property Type Single Family Home
Sub Type Single Family Residence
Listing Status Sold
Purchase Type For Sale
Square Footage 2,168 sqft
Price per Sqft $216
Subdivision Sun City Center Unit 253 Ph
MLS Listing ID T3436965
Sold Date 07/06/23
Bedrooms 2
Full Baths 2
Construction Status Financing,Inspections
HOA Fees $27/ann
HOA Y/N Yes
Originating Board Stellar MLS
Year Built 1993
Annual Tax Amount $3,434
Lot Size 0.290 Acres
Acres 0.29
Lot Dimensions 89x140
Property Description
GREAT NEW PRICE! This pool home is on a cul-de-sac in the Renaissance optional area of Sun City Center. It has a beautiful solar-heated inground pool which has aqua-colored reflecting tiles, a heated inground, jetted spa, and a marble-capped glass block waterfall, that spills out over the top. The pool has been resurfaced and is well-situated on the east side of the home for afternoon shade. Both the pool and spa are heated by solar roof panels. There are three sets of sliding glass doors that open to the very spacious pool area with paver stones and newer black cage and screening. Under the water, the pool has a very long, 2nd step built-in bench that is perfect for big family gatherings or pool parties to sit and relax on. Inside, this home is well cared for. The kitchen has 42-inch white cabinets with crown molding, under-cabinet lighting, pull-out shelves, and Corian countertops. It also has a matching island on rollers that can be placed along the wall when not in use. The breakfast area is very spacious, allowing a large table and chairs, and has a pool view. The main living/dining room also overlooks the pool and has vaulted ceilings and large tile on the diagonal and a built-in lighted cabinet to be used as a china cabinet or bar. You’ll love the master bedroom with sliding glass doors overlooking the pool. The master bedroom has a vaulted ceiling, luxury vinyl flooring, and a massive walk-in closet with built-in shelving with lots of room for shoes and an additional walk-in closet entrance. The master bath has raised vanities with granite countertops, a comfort height toilet, and a large, low-entry Glass shower. The guest bath also has a raised vanity with a granite countertop, a comfort height toilet, and a low entry Glass shower. The full-size laundry/utility room has a front load, full-size washer and dryer on pedestals, a utility sink, and extra cabinets for a pantry or storage. The two-car garage has an epoxy floor and built-in cabinets. There are two more bedrooms with closets or one bedroom in the front of the house could double as an office or den. The office/den has wood flooring. This home has tons of closets and storage space. The HVAC system was replaced in 2018 and has new blue light built into the airflow system, 15 windows have been replaced, the water heater & air conditioner were replaced in 2018 and there is a whole-house propane generator that will keep you safe and comfortable during inclement weather. The electrical main breaker box panel and outside disconnect were replaced in April 2023 and several GFCIs were installed. Outside, you’ll find the driveway and the walkway have pavers stones that match the pool area. You’ll love Sun City Center with its amazing facilities, pools, golf, tennis, and clubs just waiting for you to enjoy. Between Sarasota and Tampa, it is the perfect location for a convenient ride to airports, great shopping, dining, and professional entertainment. With easy access to award-winning, sandy beaches, this is the best of all worlds, but without the stress of big city life. Leave it all behind and enjoy your new life here in one of Florida’s nicest & affordable 55 and better communities, less than 20 mins from the beach, welcome home.
Location
State FL
County Hillsborough
Community Sun City Center Unit 253 Ph
Zoning PD-MU
Rooms
Other Rooms Den/Library/Office
Interior
Interior Features Ceiling Fans(s), Eat-in Kitchen, Living Room/Dining Room Combo, Solid Surface Counters, Stone Counters, Vaulted Ceiling(s), Walk-In Closet(s), Window Treatments
Heating Central, Electric
Cooling Central Air, Humidity Control
Flooring Carpet, Tile, Vinyl, Wood
Furnishings Unfurnished
Fireplace false
Appliance Dishwasher, Disposal, Dryer, Electric Water Heater, Microwave, Range, Refrigerator, Washer, Water Filtration System
Laundry Inside, Laundry Room
Exterior
Exterior Feature Irrigation System, Sliding Doors
Parking Features Garage Door Opener
Garage Spaces 2.0
Pool Gunite, Heated, In Ground, Screen Enclosure, Solar Heat
Community Features Clubhouse, Deed Restrictions, Fitness Center, Golf Carts OK, Golf, Pool, Special Community Restrictions, Tennis Courts
Utilities Available BB/HS Internet Available, Cable Connected, Electricity Connected, Public, Water Connected
Amenities Available Clubhouse, Fitness Center, Pickleball Court(s), Pool, Recreation Facilities, Shuffleboard Court, Spa/Hot Tub, Tennis Court(s)
Roof Type Tile
Porch Front Porch, Rear Porch, Screened
Attached Garage true
Garage true
Private Pool Yes
Building
Lot Description Cul-De-Sac
Story 1
Entry Level One
Foundation Block
Lot Size Range 1/4 to less than 1/2
Sewer Public Sewer
Water Public
Structure Type Block, Stucco
New Construction false
Construction Status Financing,Inspections
Others
Pets Allowed Number Limit
HOA Fee Include Pool, Recreational Facilities
Senior Community Yes
Pet Size Extra Large (101+ Lbs.)
Ownership Fee Simple
Monthly Total Fees $33
Acceptable Financing Cash, Conventional
Membership Fee Required Required
Listing Terms Cash, Conventional
Num of Pet 2
Special Listing Condition None
Read Less Info
Want to know what your home might be worth? Contact us for a FREE valuation!

Our team is ready to help you sell your home for the highest possible price ASAP

© 2024 My Florida Regional MLS DBA Stellar MLS. All Rights Reserved.
Bought with DALTON WADE INC
GET MORE INFORMATION

Agent | License ID: SL3269324






