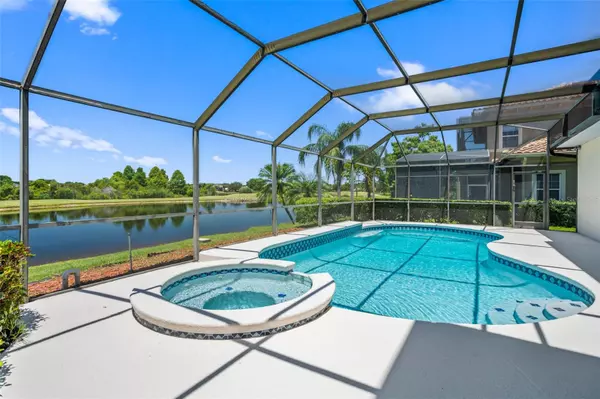$700,000
$725,000
3.4%For more information regarding the value of a property, please contact us for a free consultation.
4 Beds
3 Baths
3,583 SqFt
SOLD DATE : 06/28/2023
Key Details
Sold Price $700,000
Property Type Single Family Home
Sub Type Single Family Residence
Listing Status Sold
Purchase Type For Sale
Square Footage 3,583 sqft
Price per Sqft $195
Subdivision Kissimmee Bay
MLS Listing ID O6110271
Sold Date 06/28/23
Bedrooms 4
Full Baths 3
Construction Status Appraisal,Financing,Inspections
HOA Fees $185/mo
HOA Y/N Yes
Originating Board Stellar MLS
Year Built 2000
Annual Tax Amount $6,179
Lot Size 10,454 Sqft
Acres 0.24
Property Description
BACK ON MARKET DUE TO BUYER! If it’s gorgeous views you love from home, look no further! Come see this spectacular, spacious home in the highly desirable Kissimmee Bay gated golf community! Located on a quiet tree-lined street, this, 3,583 SF, 4 Bedroom, 3 Bath home has Formal Living and Dining Rooms, a separate Family Room, a Dedicated Office, Bonus Room/Loft with Balcony, 2-Car Garage with separate Golf Cart Door, private, heated Pool & Spa and is situated on nearly a quarter acre overlooking a stunning pond & golf hole number 15. This incredible home has tons of open space, natural light with stunning curb appeal that draws you to this ultra-private lot with a large pond separating the golf course, giving you the benefits of a golf course lot with added privacy.
Upon entering the double front doors, you are immediately drawn to the glistening pool & spa and gorgeous views through the glass sliding doors within the formal living room. Just off the formal living is the beautiful, cozy formal dining room overlooking the lushly landscaped front yard. Adjacent to the living room is the dedicated office and master suite. The master suite overlooks the pool and immaculate backyard oasis and has tremendous storage, including 2 walk-in closets plus an additional linen closet. The oversized master bathroom has dual sinks and tons of counters, a garden tub and a private water closet and bidet room.
The fabulous kitchen is also located downstairs and opens up to another dining area and family room. The kitchen is clean and sleek, perfectly located in the center of the home offering plentiful cabinets for storage and an island perfect for entertaining and exquisite Corian counters and a huge walk-in pantry! Just off the kitchen is a short hallway leading to a full bathroom and the laundry room.
Upstairs has a beautiful, large, open loft area with a balcony, perfect for overlooking this incredible lot. Beyond the loft are two additional bedrooms. One of these is a spacious guest room just along from the full bathroom. The hallway leading to this bedroom & bathroom has its own privacy door offering the option to use these as a combined guest suite. This property has it all!
Exterior enhancements include freshly painted pool deck, breathtaking, mature landscaping & new roof in 2018!
Located conveniently only minutes from the Florida Turnpike, 417 Greenway, Lake Nona Medical City, Disney, and Orlando International Airport. The Kissimmee Bay community has boat and RV storage, a private boat ramp to East Lake Toho which is a part of a Chain of Lakes. Amenities include Tennis courts, security, playground, gated community, golf course and clubhouse with Restaurant. Enjoy the Lifestyle this lovely community offers with peace and privacy in your home and conveniently located to anything and everything you could want and need. Don’t miss out on this incredible opportunity to live the DREAM!
Location
State FL
County Osceola
Community Kissimmee Bay
Zoning OPUD
Rooms
Other Rooms Bonus Room, Den/Library/Office, Inside Utility, Storage Rooms
Interior
Interior Features Ceiling Fans(s), Eat-in Kitchen, High Ceilings, Kitchen/Family Room Combo, Master Bedroom Main Floor, Open Floorplan, Solid Surface Counters, Solid Wood Cabinets, Split Bedroom, Thermostat
Heating Central
Cooling Central Air
Flooring Carpet, Ceramic Tile
Fireplace false
Appliance Cooktop, Dishwasher, Disposal, Dryer, Electric Water Heater, Microwave, Range, Refrigerator, Washer
Laundry Inside, Laundry Room
Exterior
Exterior Feature Balcony, Irrigation System, Rain Gutters, Sidewalk, Sliding Doors
Garage Driveway, Garage Door Opener, Garage Faces Side, Golf Cart Garage, Golf Cart Parking, Ground Level, Guest, Off Street, Parking Pad
Garage Spaces 2.0
Pool Gunite, Heated, In Ground, Screen Enclosure, Tile
Community Features Association Recreation - Owned, Clubhouse, Deed Restrictions, Gated, Golf Carts OK, Golf, Irrigation-Reclaimed Water, Park, Playground, Boat Ramp, Sidewalks, Tennis Courts
Utilities Available Cable Connected, Electricity Connected, Phone Available, Public, Sewer Connected, Sprinkler Recycled, Street Lights, Underground Utilities, Water Connected
Amenities Available Clubhouse, Gated, Golf Course, Park, Pickleball Court(s), Playground, Recreation Facilities, Tennis Court(s)
View Y/N 1
Water Access 1
Water Access Desc Lake
View Golf Course, Pool, Water
Roof Type Shingle
Porch Covered, Front Porch, Rear Porch, Screened
Attached Garage true
Garage true
Private Pool Yes
Building
Lot Description In County, Landscaped, Level, Near Golf Course, On Golf Course, Oversized Lot, Sidewalk, Paved, Private
Story 2
Entry Level Two
Foundation Slab
Lot Size Range 0 to less than 1/4
Sewer Public Sewer
Water Public
Architectural Style Florida
Structure Type Block, Stucco
New Construction false
Construction Status Appraisal,Financing,Inspections
Schools
Elementary Schools Partin Settlement Elem
Middle Schools Neptune Middle (6-8)
High Schools Gateway High School (9 12)
Others
Pets Allowed Yes
HOA Fee Include Cable TV, Private Road, Recreational Facilities
Senior Community No
Ownership Fee Simple
Monthly Total Fees $185
Acceptable Financing Cash, Conventional, VA Loan
Membership Fee Required Required
Listing Terms Cash, Conventional, VA Loan
Special Listing Condition None
Read Less Info
Want to know what your home might be worth? Contact us for a FREE valuation!

Our team is ready to help you sell your home for the highest possible price ASAP

© 2024 My Florida Regional MLS DBA Stellar MLS. All Rights Reserved.
Bought with EXP REALTY LLC
GET MORE INFORMATION

Agent | License ID: SL3269324






