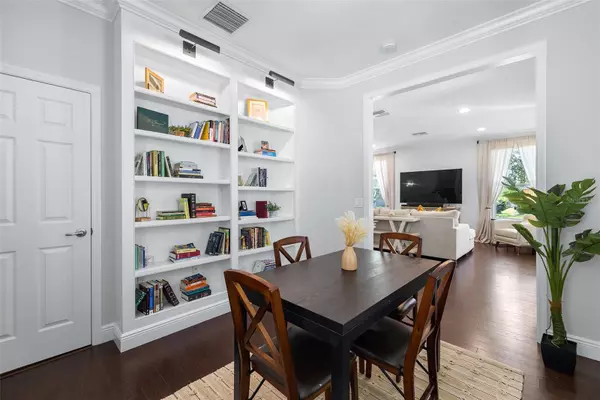$570,000
$565,000
0.9%For more information regarding the value of a property, please contact us for a free consultation.
3 Beds
3 Baths
2,005 SqFt
SOLD DATE : 06/26/2023
Key Details
Sold Price $570,000
Property Type Single Family Home
Sub Type Single Family Residence
Listing Status Sold
Purchase Type For Sale
Square Footage 2,005 sqft
Price per Sqft $284
Subdivision Longleaf Neighborhood 03
MLS Listing ID T3443533
Sold Date 06/26/23
Bedrooms 3
Full Baths 2
Half Baths 1
Construction Status Appraisal,Financing,Inspections
HOA Fees $10/ann
HOA Y/N Yes
Originating Board Stellar MLS
Year Built 2013
Annual Tax Amount $6,067
Lot Size 5,227 Sqft
Acres 0.12
Property Description
WELCOME HOME to this absolutely charming 3-bedroom, 2.5-bathroom former model home located in the highly sought-after neighborhood of Longleaf! Boasting a spacious and open concept, this home features an abundance of natural light, incredible outdoor living spaces, lovely upgrades, and incredible proximity to every amenity you could desire. The master’s suite is conveniently situated downstairs with separate his-and-hers closets, freestanding garden tub, and toilet closet, and your guests will enjoy the privacy of the upstairs bonus room and bedrooms with ample closet space. The kitchen (one of the visual highlights of the home!) comes equipped with an island (with discreet drawer microwave) and breakfast bar, perfect for hosting guests. This home also features plantation shutters throughout, a new HVAC system and condenser unit (2022), a new fence with lifetime warranty (2023), newer interior paint (2021), and a newer (owned) water softener system (est. 2020). As a resident of Longleaf, you'll have access to an array of amenities including shops, restaurants, a clubhouse, heated pool and spa, parks, playgrounds, walking trails, tennis, beach volleyball and basketball courts, baseball fields, and plenty of community events throughout the year! Additionally, this home is conveniently located right across the street from the popular Starkey Market. Longleaf Elementary and Longleaf Learning Center are also located within the neighborhood. Don't miss out on this opportunity to experience the best of Longleaf living! (CDD fee is included in tax figure. No flood insurance required.)
Location
State FL
County Pasco
Community Longleaf Neighborhood 03
Zoning MPUD
Interior
Interior Features Ceiling Fans(s), Crown Molding, Dry Bar, High Ceilings, Living Room/Dining Room Combo, Master Bedroom Main Floor, Thermostat, Tray Ceiling(s), Walk-In Closet(s), Window Treatments
Heating Central, Electric
Cooling Central Air
Flooring Carpet, Tile, Wood
Fireplace false
Appliance Built-In Oven, Convection Oven, Dishwasher, Disposal, Dryer, Exhaust Fan, Freezer, Microwave, Range, Range Hood, Refrigerator, Tankless Water Heater, Washer, Water Softener
Laundry Laundry Room
Exterior
Exterior Feature Sidewalk, Sprinkler Metered
Garage Spaces 2.0
Community Features Clubhouse, Community Mailbox, Deed Restrictions, Fishing, Playground, Pool, Tennis Courts
Utilities Available BB/HS Internet Available, Electricity Connected, Natural Gas Connected, Public, Sewer Connected, Sprinkler Meter, Underground Utilities, Water Connected
Amenities Available Clubhouse, Playground, Pool, Tennis Court(s)
Roof Type Shingle
Porch Covered, Front Porch, Porch, Rear Porch
Attached Garage true
Garage true
Private Pool No
Building
Lot Description Corner Lot, Landscaped, Level, Near Golf Course, Sidewalk, Paved
Story 2
Entry Level Two
Foundation Slab
Lot Size Range 0 to less than 1/4
Sewer Public Sewer
Water Public
Architectural Style Bungalow, Traditional
Structure Type Stucco
New Construction false
Construction Status Appraisal,Financing,Inspections
Schools
Elementary Schools Longleaf Elementary-Po
Middle Schools River Ridge Middle-Po
High Schools River Ridge High-Po
Others
Pets Allowed Yes
Senior Community No
Ownership Fee Simple
Monthly Total Fees $10
Acceptable Financing Cash, Conventional, VA Loan
Membership Fee Required Required
Listing Terms Cash, Conventional, VA Loan
Special Listing Condition None
Read Less Info
Want to know what your home might be worth? Contact us for a FREE valuation!

Our team is ready to help you sell your home for the highest possible price ASAP

© 2024 My Florida Regional MLS DBA Stellar MLS. All Rights Reserved.
Bought with KELLER WILLIAMS TAMPA PROP.
GET MORE INFORMATION

Agent | License ID: SL3269324






